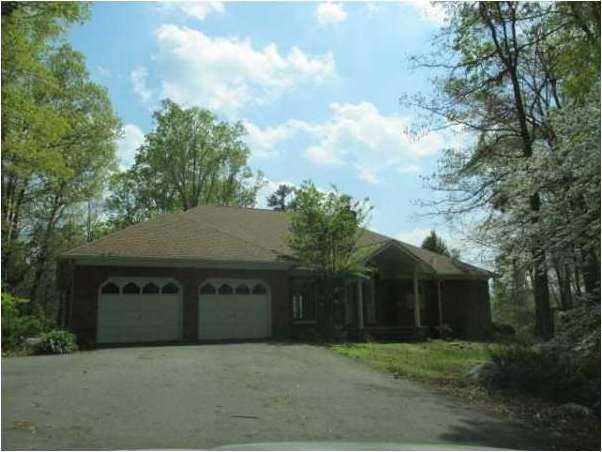
$580,000
- 5 Beds
- 4 Baths
- 2,594 Sq Ft
- 37 Ridgeline Way
- Cartersville, GA
SELLER OFFERING $5000 TOWARD CLOSING COSTSThis like new house is ready to be your new Home! Three car garage, mud bench, double oven are just a few of the features of this beautiful home! The open plan is perfect for the family or entertaining, with one bedroom on main level for overnight company or your favorite relative! Mountainbrook has so much to offer including an Olympic size pool, baby
Rebecca Davis Summit Real Estate
