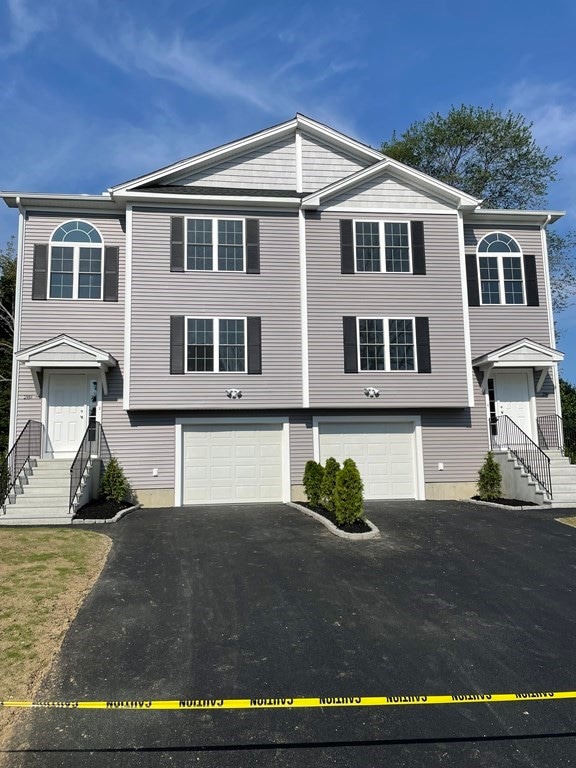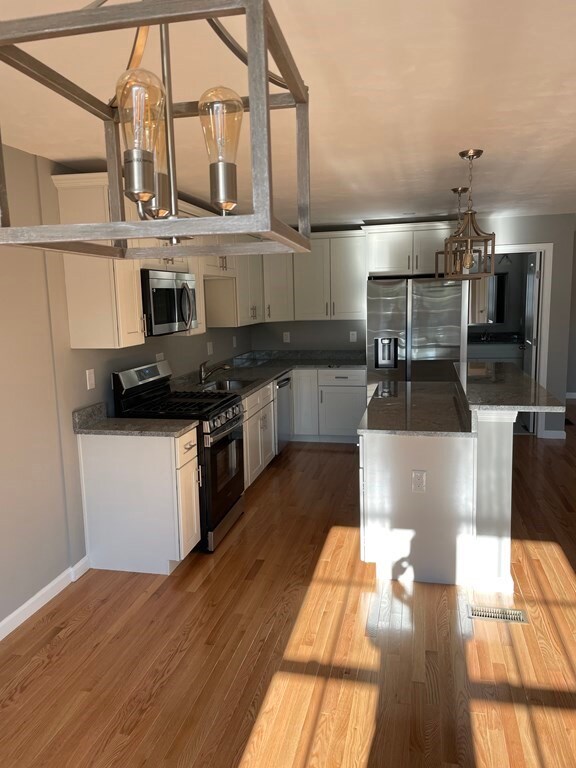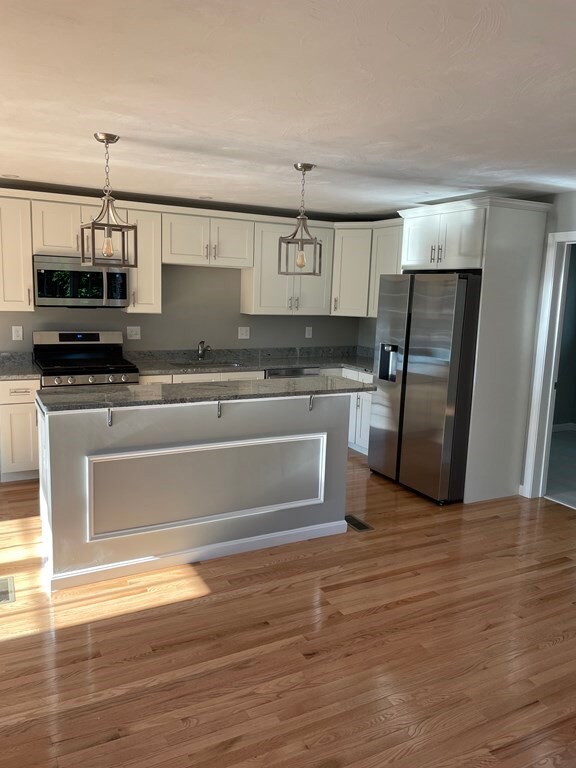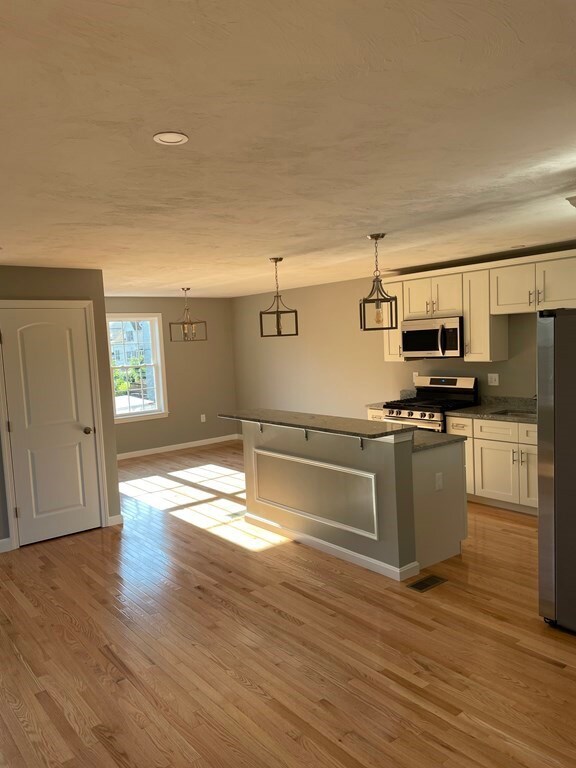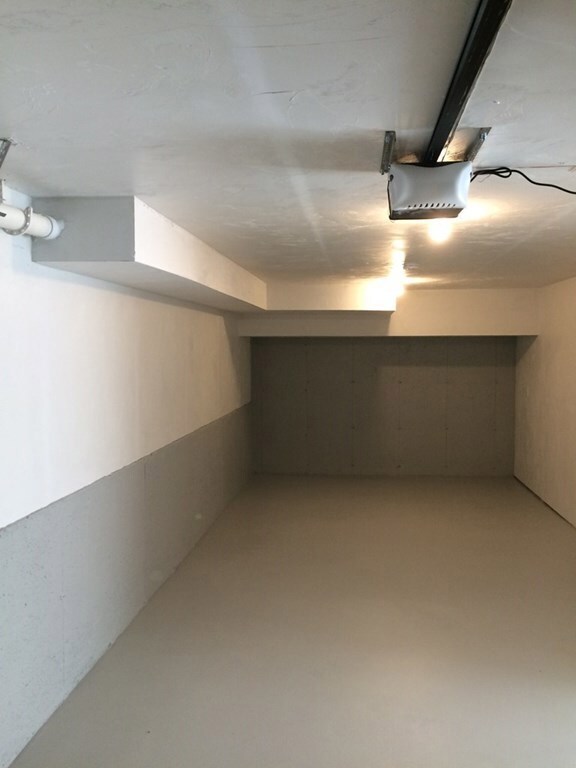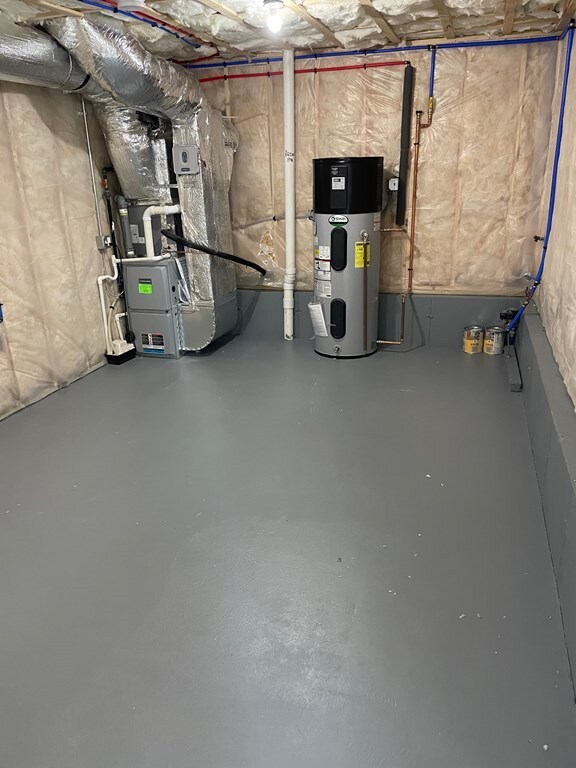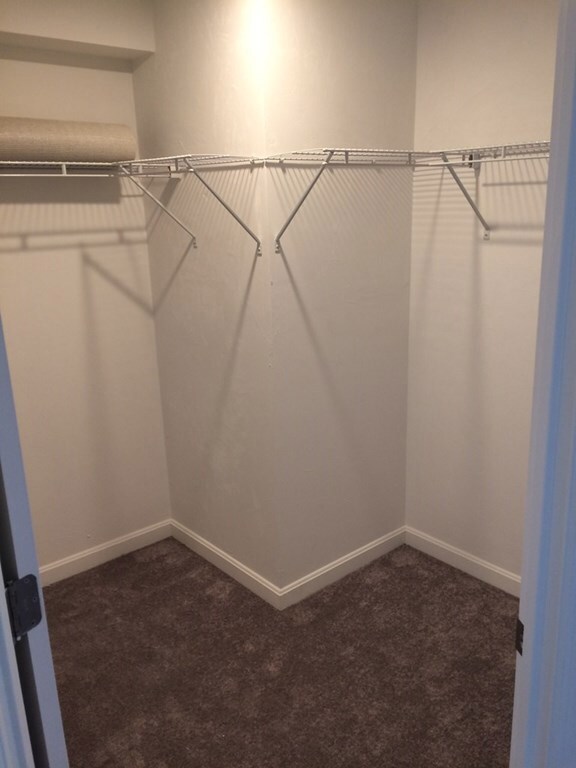
28 Standish St Worcester, MA 01604
Grafton Hill NeighborhoodHighlights
- Medical Services
- Colonial Architecture
- Property is near public transit
- Open Floorplan
- Deck
- Cathedral Ceiling
About This Home
As of September 2023Brand spankin' new...beautifully crafted, attached single family home in desirable Hamilton St area! Up & ready for immediate occupancy! Exterior features inc. nicely landscaped lawn & large deck off living room perfect for entertaining! 30 yr. architectural roof shingles! High-end maintenance free vinyl siding! Quality double hung windows! Interior features boast Hardwood flooring throughout main level! Hardwood stairs throughout entire home! Double width ceramic tile flooring in bathrooms, basement & laundry area! Fully loaded, sun-filled kitchen featuring Samsung stainless steel appliances, huge breakfast bar, granite counters, recessed lighting, garbage disposal, gentle-close solid wood cabinets w) brushed nickel hardware! Expanded living room with open floor plan. Awesome master bedroom with hardwood flooring, walk-in closet, cathedral ceiling & fan! 1st floor laundry! FHA by gas & Central Air Conditioning make this home comfortable & affordable all year long! Come see
Last Agent to Sell the Property
Dan Germano Realty License #453001833 Listed on: 07/26/2023
Home Details
Home Type
- Single Family
Year Built
- Built in 2023
Lot Details
- 3,750 Sq Ft Lot
- Zero Lot Line
- Property is zoned RG-5
Parking
- 1 Car Attached Garage
- Tuck Under Parking
- Oversized Parking
- Parking Storage or Cabinetry
- Tandem Parking
- Garage Door Opener
- Driveway
- Open Parking
- Off-Street Parking
Home Design
- Colonial Architecture
- Slab Foundation
- Frame Construction
- Blown Fiberglass Insulation
- Blown-In Insulation
- Shingle Roof
- Concrete Perimeter Foundation
Interior Spaces
- 1,600 Sq Ft Home
- Open Floorplan
- Wainscoting
- Cathedral Ceiling
- Ceiling Fan
- Recessed Lighting
- Decorative Lighting
- Insulated Windows
- Window Screens
- Insulated Doors
Kitchen
- Breakfast Bar
- Stove
- Range
- Microwave
- Plumbed For Ice Maker
- Dishwasher
- Stainless Steel Appliances
- Solid Surface Countertops
- Disposal
Flooring
- Wood
- Wall to Wall Carpet
- Ceramic Tile
Bedrooms and Bathrooms
- 3 Bedrooms
- Primary bedroom located on second floor
- Linen Closet
- Walk-In Closet
- Double Vanity
- Bathtub with Shower
Laundry
- Laundry on main level
- Washer and Electric Dryer Hookup
Partially Finished Basement
- Garage Access
- Block Basement Construction
Outdoor Features
- Deck
- Rain Gutters
Location
- Property is near public transit
- Property is near schools
Utilities
- Forced Air Heating and Cooling System
- 2 Heating Zones
- Heating System Uses Natural Gas
- 100 Amp Service
- Natural Gas Connected
- Cable TV Available
Listing and Financial Details
- Assessor Parcel Number 1780649
Community Details
Overview
- No Home Owners Association
Amenities
- Medical Services
- Shops
- Coin Laundry
Recreation
- Tennis Courts
- Park
- Jogging Path
- Bike Trail
Similar Homes in Worcester, MA
Home Values in the Area
Average Home Value in this Area
Property History
| Date | Event | Price | Change | Sq Ft Price |
|---|---|---|---|---|
| 09/29/2023 09/29/23 | Sold | $465,000 | -1.0% | $291 / Sq Ft |
| 08/03/2023 08/03/23 | Price Changed | $469,900 | -2.1% | $294 / Sq Ft |
| 07/26/2023 07/26/23 | For Sale | $479,900 | +379.9% | $300 / Sq Ft |
| 07/27/2022 07/27/22 | Sold | $100,000 | +1.0% | -- |
| 06/16/2022 06/16/22 | Pending | -- | -- | -- |
| 06/15/2022 06/15/22 | For Sale | $99,000 | -- | -- |
Tax History Compared to Growth
Agents Affiliated with this Home
-
Daniel Germano
D
Seller's Agent in 2023
Daniel Germano
Dan Germano Realty
2 in this area
13 Total Sales
-
Felix Mensah

Buyer's Agent in 2023
Felix Mensah
RE/MAX
(774) 641-9538
10 in this area
138 Total Sales
-
Werme Boland Associates
W
Seller's Agent in 2022
Werme Boland Associates
ERA Key Realty Services - Westborough
(508) 320-7935
2 in this area
29 Total Sales
Map
Source: MLS Property Information Network (MLS PIN)
MLS Number: 73141108
- 24 Puritan Ave
- 165 Ingleside Ave
- 94 Hamilton St
- 179 Hamilton St
- LOT 2 Cohasset St
- 247 Pilgrim Ave
- 27 Inverness Ave
- 10 Almont Ave
- 254 Pilgrim Ave
- 8 Lamar Ave
- 18 Massasoit Rd Unit B
- 5 Acton St
- 31 Chrome St
- 23 Clarendon St
- 10 Ashwood St
- 15 Houghton St Unit 8
- 94 Massasoit Rd
- 18 Gordon St
- 42 Houghton St
- 70 Cutler St
