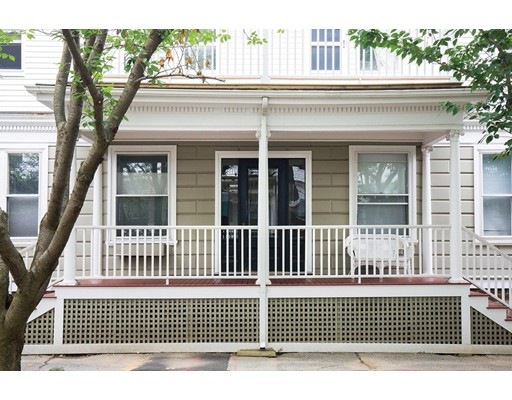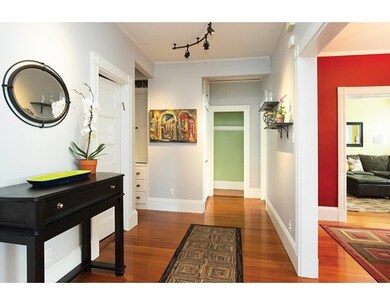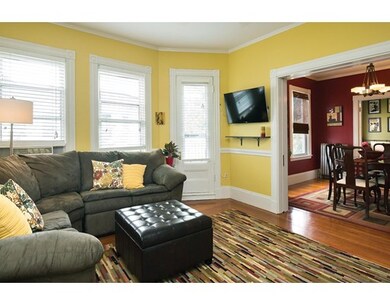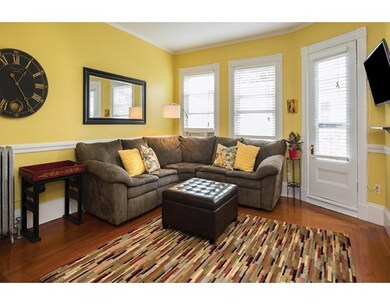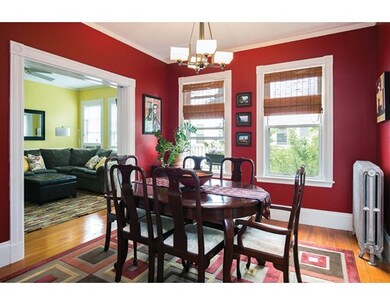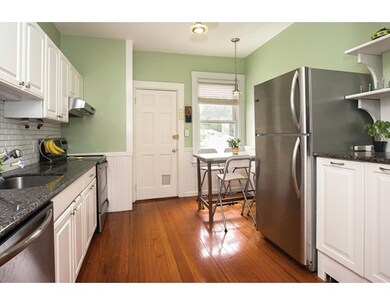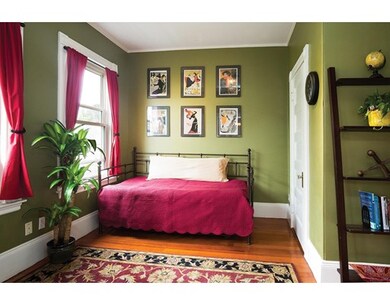
28 Stanton Rd Unit 5 Brookline, MA 02445
Brookline Village NeighborhoodAbout This Home
As of April 2021Spectacular, bright, tree-top views from this beautifully updated three bedroom, one bathroom courtyard condominium with deeded parking. Wonderful detail and character, this spacious unit offers a flexible floor plan. The updated eat-in cook's kitchen has an abundant of cabinet storage and a separate pantry. The living room with built-in book shelves, has an inviting front deck and great natural light. The elegant dining room allows for a large gathering. There is also in unit laundry area. The back deck off the kitchen is a lovely outdoor retreat. High ceilings throughout. Superb location close to Coolidge Corner, Washington Square, parks and D line transportation. One deeded parking space.
Ownership History
Purchase Details
Home Financials for this Owner
Home Financials are based on the most recent Mortgage that was taken out on this home.Purchase Details
Home Financials for this Owner
Home Financials are based on the most recent Mortgage that was taken out on this home.Purchase Details
Home Financials for this Owner
Home Financials are based on the most recent Mortgage that was taken out on this home.Purchase Details
Home Financials for this Owner
Home Financials are based on the most recent Mortgage that was taken out on this home.Purchase Details
Home Financials for this Owner
Home Financials are based on the most recent Mortgage that was taken out on this home.Purchase Details
Home Financials for this Owner
Home Financials are based on the most recent Mortgage that was taken out on this home.Map
Property Details
Home Type
Condominium
Est. Annual Taxes
$8,529
Year Built
1905
Lot Details
0
Listing Details
- Unit Level: 3
- Unit Placement: Top/Penthouse, End
- Property Type: Condominium/Co-Op
- Other Agent: 1.00
- Special Features: None
- Property Sub Type: Condos
- Year Built: 1905
Interior Features
- Appliances: Range, Dishwasher, Disposal, Refrigerator, Washer, Dryer
- Has Basement: Yes
- Number of Rooms: 6
- Amenities: Public Transportation, Shopping, Park, Public School, T-Station
- Electric: Circuit Breakers
- Flooring: Wood, Tile
- Interior Amenities: Cable Available
- Bedroom 2: Third Floor, 12X11
- Bedroom 3: Third Floor, 9X8
- Bathroom #1: Third Floor
- Kitchen: Third Floor, 12X11
- Laundry Room: Third Floor
- Living Room: Third Floor, 15X13
- Master Bedroom: Third Floor, 14X12
- Master Bedroom Description: Flooring - Wood
- Dining Room: Third Floor, 12X12
- No Living Levels: 1
Exterior Features
- Roof: Tar & Gravel, Rubber
- Construction: Frame
- Exterior: Clapboard, Wood, Aluminum
- Exterior Unit Features: Porch
Garage/Parking
- Parking: Off-Street, Deeded
- Parking Spaces: 1
Utilities
- Heating: Hot Water Radiators, Oil, Common
- Heat Zones: 1
- Sewer: City/Town Sewer
- Water: City/Town Water
Condo/Co-op/Association
- Condominium Name: Stanton Condominium Trust
- Association Fee Includes: Heat, Hot Water, Water, Sewer, Master Insurance, Exterior Maintenance, Landscaping, Snow Removal, Refuse Removal
- Management: Professional - Off Site
- Pets Allowed: Yes
- No Units: 30
- Unit Building: 5
Fee Information
- Fee Interval: Monthly
Schools
- Elementary School: Pierce
- High School: Brookline High
Lot Info
- Zoning: Res
Similar Homes in the area
Home Values in the Area
Average Home Value in this Area
Purchase History
| Date | Type | Sale Price | Title Company |
|---|---|---|---|
| Condominium Deed | $819,000 | None Available | |
| Not Resolvable | $770,000 | -- | |
| Deed | $475,000 | -- | |
| Deed | $460,000 | -- | |
| Deed | $227,500 | -- | |
| Deed | $171,000 | -- |
Mortgage History
| Date | Status | Loan Amount | Loan Type |
|---|---|---|---|
| Open | $573,300 | Purchase Money Mortgage | |
| Previous Owner | $400,000 | New Conventional | |
| Previous Owner | $185,000 | Unknown | |
| Previous Owner | $359,800 | No Value Available | |
| Previous Owner | $380,000 | Purchase Money Mortgage | |
| Previous Owner | $70,000 | No Value Available | |
| Previous Owner | $53,300 | No Value Available | |
| Previous Owner | $333,700 | Purchase Money Mortgage | |
| Previous Owner | $182,000 | Purchase Money Mortgage | |
| Previous Owner | $121,000 | Purchase Money Mortgage | |
| Closed | $22,300 | No Value Available |
Property History
| Date | Event | Price | Change | Sq Ft Price |
|---|---|---|---|---|
| 04/30/2021 04/30/21 | Sold | $819,000 | 0.0% | $713 / Sq Ft |
| 03/31/2021 03/31/21 | Pending | -- | -- | -- |
| 03/10/2021 03/10/21 | For Sale | $819,000 | +6.4% | $713 / Sq Ft |
| 08/16/2016 08/16/16 | Sold | $770,000 | +7.0% | $671 / Sq Ft |
| 07/19/2016 07/19/16 | Pending | -- | -- | -- |
| 07/12/2016 07/12/16 | For Sale | $719,900 | -- | $627 / Sq Ft |
Tax History
| Year | Tax Paid | Tax Assessment Tax Assessment Total Assessment is a certain percentage of the fair market value that is determined by local assessors to be the total taxable value of land and additions on the property. | Land | Improvement |
|---|---|---|---|---|
| 2025 | $8,529 | $864,100 | $0 | $864,100 |
| 2024 | $8,276 | $847,100 | $0 | $847,100 |
| 2023 | $8,186 | $821,100 | $0 | $821,100 |
| 2022 | $8,203 | $805,000 | $0 | $805,000 |
| 2021 | $7,812 | $797,100 | $0 | $797,100 |
| 2020 | $7,458 | $789,200 | $0 | $789,200 |
| 2019 | $7,042 | $751,600 | $0 | $751,600 |
| 2018 | $6,894 | $728,800 | $0 | $728,800 |
| 2017 | $6,467 | $654,600 | $0 | $654,600 |
| 2016 | $6,200 | $595,000 | $0 | $595,000 |
| 2015 | $5,778 | $541,000 | $0 | $541,000 |
| 2014 | $5,613 | $492,800 | $0 | $492,800 |
Source: MLS Property Information Network (MLS PIN)
MLS Number: 72036597
APN: BROO-000199-000013-000004
- 37 Stanton Rd
- 60-62 Greenough St
- 71 Greenough St Unit 1
- 71 Greenough St Unit 2
- 18-20 Cypress St
- 9 Searle Ave
- 441 Washington St Unit 5
- 14 Elm St
- 21 Searle Ave Unit 2
- 17 Park Vale Unit 1
- 35 Waverly St Unit 35
- 15 Park Vale Unit A
- 111 Davis Ave Unit 1
- 122 Davis Ave Unit 1
- 7 Elm St Unit 3
- 483 Washington St Unit 1
- 71 Harvard Ave
- 57 Harvard Ave Unit 4
- 60 Cameron St Unit 2
- 127 Sumner Rd Unit 1
