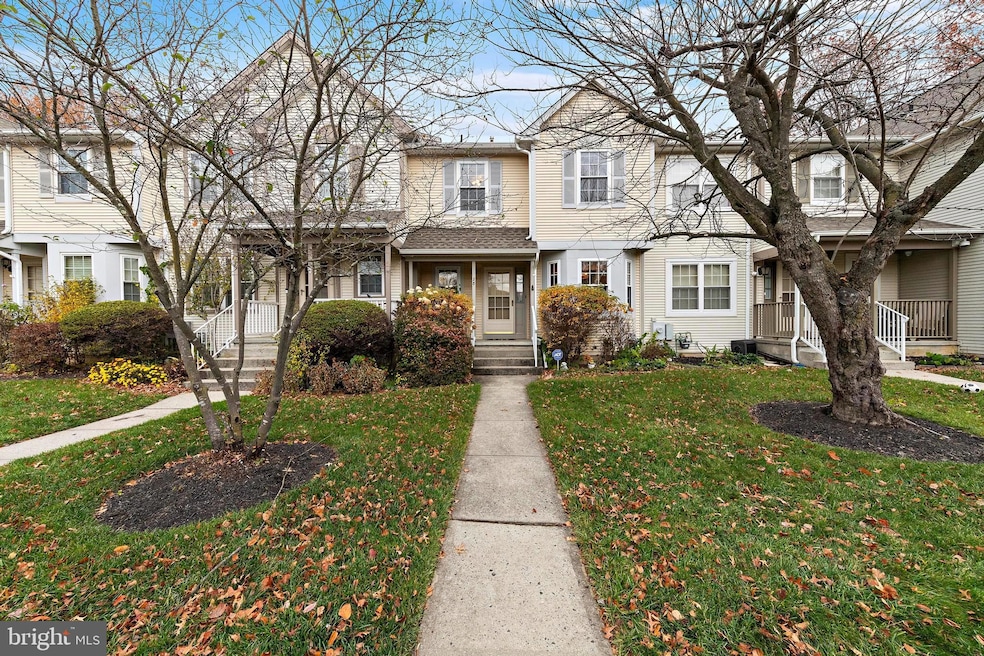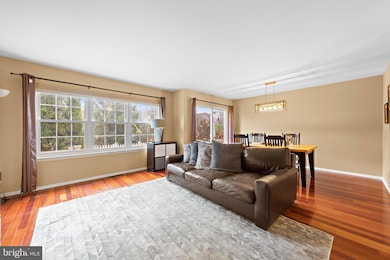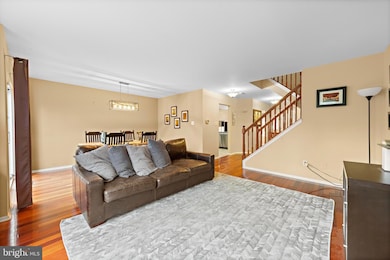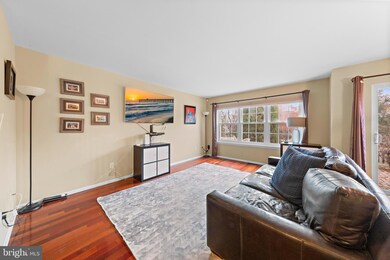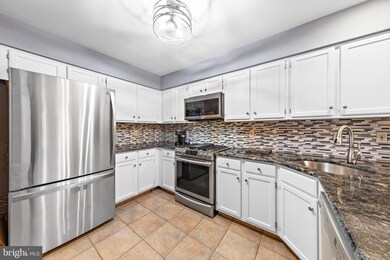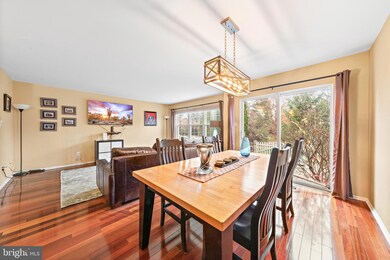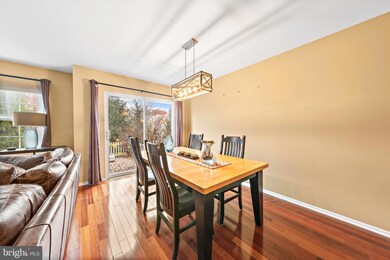28 Stanwyck Ct Trenton, NJ 08691
Estimated payment $3,960/month
Highlights
- Colonial Architecture
- Clubhouse
- Tennis Courts
- Sharon Elementary School Rated A-
- Community Pool
- Breakfast Area or Nook
About This Home
Step into this impeccably updated townhome where timeless design meets modern living. This home offers both sophistication and warmth from the moment you enter. The main level greets you with an open-concept flow, featuring rich hardwood floors that lead through the foyer, living room, and dining area. The chef-inspired kitchen impresses with premium tile flooring, granite countertops, a bay window breakfast nook, and an extended breakfast bar - perfect for morning coffee or casual dining. Upstairs, the primary suite provides a peaceful retreat with a spa-like ensuite bath, complete with dual granite vanities and a spacious walk-in closet. Two additional bedrooms and a second full bath offer ample space for family, guests, or a home office. The fully finished lower level adds valuable flexibility, ideal for a media room, playroom, or gym, with generous storage options throughout. Outside, enjoy a professionally landscaped, fenced backyard featuring a paver patio designed for effortless entertaining and relaxation. Located in one of Robbinsville’s most sought-after communities, this home places you minutes from major commuter routes (train, road, and bus), top-rated schools, shopping, dining, and fitness centers—delivering the perfect blend of lifestyle and convenience. Style, space & location. This home checks every box!
Listing Agent
(609) 731-5536 john.terebey@gmail.com EXP Realty, LLC License #1327067 Listed on: 11/12/2025

Open House Schedule
-
Saturday, November 15, 202511:00 am to 2:00 pm11/15/2025 11:00:00 AM +00:0011/15/2025 2:00:00 PM +00:00Add to Calendar
-
Sunday, November 16, 20251:00 to 4:00 pm11/16/2025 1:00:00 PM +00:0011/16/2025 4:00:00 PM +00:00Add to Calendar
Townhouse Details
Home Type
- Townhome
Est. Annual Taxes
- $9,996
Year Built
- Built in 1993
Lot Details
- 1,760 Sq Ft Lot
- Lot Dimensions are 22.00 x 80.00
- Back Yard Fenced and Front Yard
HOA Fees
- $155 Monthly HOA Fees
Parking
- Parking Lot
Home Design
- Colonial Architecture
- Pitched Roof
- Shingle Roof
- Vinyl Siding
- Concrete Perimeter Foundation
Interior Spaces
- 1,554 Sq Ft Home
- Property has 2 Levels
Kitchen
- Breakfast Area or Nook
- Eat-In Kitchen
- Oven
- Built-In Range
- Dishwasher
Bedrooms and Bathrooms
- 3 Bedrooms
Finished Basement
- Basement Fills Entire Space Under The House
- Laundry in Basement
Outdoor Features
- Exterior Lighting
Utilities
- Forced Air Heating and Cooling System
- Cooling System Utilizes Natural Gas
- 100 Amp Service
- Natural Gas Water Heater
- Cable TV Available
Listing and Financial Details
- Tax Lot 00136
- Assessor Parcel Number 12-00006-00136
Community Details
Overview
- Association fees include lawn maintenance, pool(s), snow removal, trash
- Miry Crossing Subdivision
Amenities
- Clubhouse
Recreation
- Tennis Courts
- Community Pool
Map
Home Values in the Area
Average Home Value in this Area
Tax History
| Year | Tax Paid | Tax Assessment Tax Assessment Total Assessment is a certain percentage of the fair market value that is determined by local assessors to be the total taxable value of land and additions on the property. | Land | Improvement |
|---|---|---|---|---|
| 2025 | $9,578 | $286,600 | $143,200 | $143,400 |
| 2024 | $8,939 | $286,600 | $143,200 | $143,400 |
| 2023 | $8,939 | $286,600 | $143,200 | $143,400 |
| 2022 | $8,592 | $286,600 | $143,200 | $143,400 |
| 2021 | $8,469 | $286,600 | $143,200 | $143,400 |
| 2020 | $8,472 | $286,600 | $143,200 | $143,400 |
| 2019 | $8,475 | $286,600 | $143,200 | $143,400 |
| 2018 | $8,420 | $286,600 | $143,200 | $143,400 |
| 2017 | $8,403 | $286,600 | $143,200 | $143,400 |
| 2016 | $8,326 | $286,600 | $143,200 | $143,400 |
| 2015 | $8,200 | $286,600 | $143,200 | $143,400 |
| 2014 | $8,228 | $286,600 | $143,200 | $143,400 |
Property History
| Date | Event | Price | List to Sale | Price per Sq Ft | Prior Sale |
|---|---|---|---|---|---|
| 11/12/2025 11/12/25 | For Sale | $565,000 | +99.3% | $364 / Sq Ft | |
| 06/05/2012 06/05/12 | Sold | $283,500 | -5.5% | -- | View Prior Sale |
| 04/30/2012 04/30/12 | Pending | -- | -- | -- | |
| 04/16/2012 04/16/12 | For Sale | $299,999 | -- | -- |
Purchase History
| Date | Type | Sale Price | Title Company |
|---|---|---|---|
| Deed | $283,500 | None Available | |
| Deed | $314,900 | -- | |
| Deed | $289,900 | -- | |
| Deed | $123,155 | -- |
Mortgage History
| Date | Status | Loan Amount | Loan Type |
|---|---|---|---|
| Previous Owner | $226,800 | New Conventional | |
| Previous Owner | $274,900 | Purchase Money Mortgage | |
| Previous Owner | $230,000 | Purchase Money Mortgage | |
| Previous Owner | $110,000 | Purchase Money Mortgage |
Source: Bright MLS
MLS Number: NJME2069430
APN: 12-00006-0000-00136
- 13 Stanwyck Ct
- 7 Beacon Ct
- 29 Faxon Dr
- 37 Amesbury Ct
- 7 Banbury Ct
- 5 Dunston Ln
- 311 Andover Place
- 139 Wyndham Place
- 142 Wyndham Place
- 168 Wyndham Place
- 83 Malsbury St
- 144 Tynemouth Ct
- 64 Tynemouth Ct
- 18 North St
- 10 North St
- 15 Newtown Blvd
- 117 George St
- 7 Anderson Ln
- 69 Wickom Ave
- 968 Robbinsville Edinburg Rd Unit 306
- 137 Cromwell Dr
- 15 Faxon Dr
- 203 Waverly Ct
- 18 Andover Place
- 161 Andover Place
- 158 Wyndham Place
- 712 Walden Cir
- 74 Tynemouth Ct
- 1113 Lake Dr
- 968 Robbinsville Edinburg Rd Unit 305
- 102 Burnet Crescent
- 2330 Route 33 Unit 315
- 2330 Route 33
- 968 Robbinsville Edinburg Rd Unit 306
- 1 Liberty St
- 19 Emily Ct
- 55 Sharon Rd
- 100 Cabot Dr
- 858 Estates Blvd
- 1007 Hughes Dr
