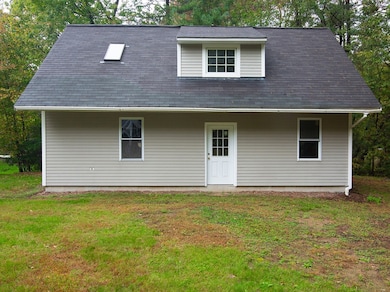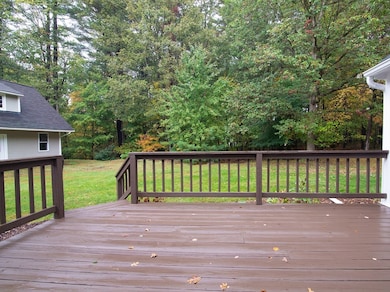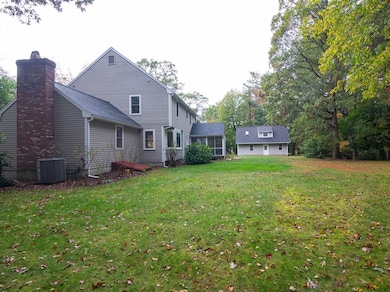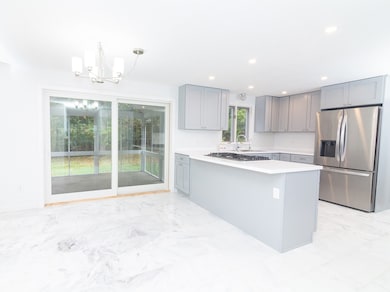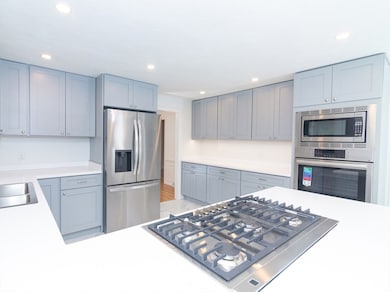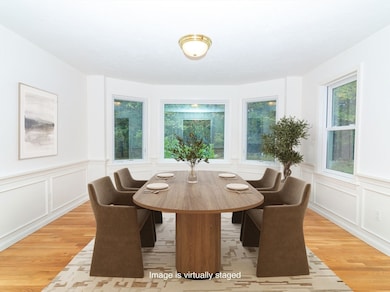28 Stetson Dr Marlborough, MA 01752
Estimated payment $7,062/month
Highlights
- Golf Course Community
- 1.01 Acre Lot
- Colonial Architecture
- Medical Services
- Open Floorplan
- Deck
About This Home
Welcome to this pristine five bedroomed colonial on a quiet cut-de-sac in the Carisbrooke neighborhood of Marlborough. This home blends classic charm with modern updates and generous living space for family, work, and entertaining. Highlights include a marble-floor kitchen with all-new appliances leading to an open family room with a wood-burning stove. Wide sliding glass doors open to a deck and screened in-porch, with views of a private back yard. A dining room and a vaulted ceiling study with a fireplace plus a sitting room offer flexible living spaces. Upstairs features five well-appointed bedrooms, two full bathrooms, a dedicated laundry room, with access to a fully insulated attic. The unfinished basement provides ample storage, and the oversized, insulated two story shed is ideal as a workshop, ADU potential, or could accommodate a third car bay. Move- in ready, this home is convenient to schools, shopping and highways. Don't miss the opportunity to make this home your own.
Home Details
Home Type
- Single Family
Est. Annual Taxes
- $9,226
Year Built
- Built in 1987
Lot Details
- 1.01 Acre Lot
- Level Lot
- Sprinkler System
- Wooded Lot
- Garden
Parking
- 2 Car Attached Garage
- Oversized Parking
- Side Facing Garage
- Garage Door Opener
- Open Parking
- Off-Street Parking
Home Design
- Colonial Architecture
- Frame Construction
- Blown Fiberglass Insulation
- Batts Insulation
- Shingle Roof
- Concrete Perimeter Foundation
Interior Spaces
- 3,372 Sq Ft Home
- Open Floorplan
- Wet Bar
- Central Vacuum
- Beamed Ceilings
- Cathedral Ceiling
- Ceiling Fan
- Recessed Lighting
- 2 Fireplaces
- Wood Burning Stove
- Insulated Windows
- Bay Window
- Sliding Doors
- Insulated Doors
- Home Office
- Screened Porch
- Attic Access Panel
- Home Security System
Kitchen
- Breakfast Bar
- Oven
- Stove
- Cooktop
- ENERGY STAR Qualified Refrigerator
- Plumbed For Ice Maker
- ENERGY STAR Qualified Dishwasher
- Stainless Steel Appliances
Flooring
- Engineered Wood
- Marble
- Tile
Bedrooms and Bathrooms
- 5 Bedrooms
- Primary bedroom located on second floor
- Walk-In Closet
- Dual Vanity Sinks in Primary Bathroom
- Bathtub with Shower
Laundry
- Laundry Room
- Laundry on upper level
- ENERGY STAR Qualified Dryer
- ENERGY STAR Qualified Washer
Unfinished Basement
- Basement Fills Entire Space Under The House
- Interior Basement Entry
- Block Basement Construction
Eco-Friendly Details
- ENERGY STAR Qualified Equipment for Heating
- Energy-Efficient Thermostat
- Whole House Vacuum System
- No or Low VOC Paint or Finish
- Containment Control
Outdoor Features
- Bulkhead
- Deck
- Outdoor Storage
- Rain Gutters
Location
- Property is near schools
Utilities
- Cooling System Powered By Renewable Energy
- Forced Air Heating and Cooling System
- 2 Cooling Zones
- 2 Heating Zones
- Heating System Uses Natural Gas
- Pellet Stove burns compressed wood to generate heat
- 220 Volts
- 200+ Amp Service
- Tankless Water Heater
- Gas Water Heater
- High Speed Internet
Listing and Financial Details
- Tax Block 062
- Assessor Parcel Number M:036 B:062 L:000,609915
Community Details
Overview
- No Home Owners Association
- Near Conservation Area
Amenities
- Medical Services
- Shops
Recreation
- Golf Course Community
- Park
- Jogging Path
- Bike Trail
Map
Home Values in the Area
Average Home Value in this Area
Tax History
| Year | Tax Paid | Tax Assessment Tax Assessment Total Assessment is a certain percentage of the fair market value that is determined by local assessors to be the total taxable value of land and additions on the property. | Land | Improvement |
|---|---|---|---|---|
| 2025 | $9,226 | $935,700 | $274,100 | $661,600 |
| 2024 | $8,883 | $867,500 | $249,100 | $618,400 |
| 2023 | $8,795 | $762,100 | $206,100 | $556,000 |
| 2022 | $8,511 | $648,700 | $196,600 | $452,100 |
| 2021 | $8,375 | $606,900 | $167,000 | $439,900 |
| 2020 | $8,154 | $575,000 | $153,500 | $421,500 |
| 2019 | $7,878 | $559,900 | $150,600 | $409,300 |
| 2018 | $5,067 | $546,500 | $140,200 | $406,300 |
| 2017 | $8,241 | $537,900 | $142,500 | $395,400 |
| 2016 | $8,379 | $546,200 | $142,500 | $403,700 |
| 2015 | $8,767 | $556,300 | $154,400 | $401,900 |
Property History
| Date | Event | Price | List to Sale | Price per Sq Ft |
|---|---|---|---|---|
| 10/09/2025 10/09/25 | For Sale | $1,200,000 | -- | $356 / Sq Ft |
Purchase History
| Date | Type | Sale Price | Title Company |
|---|---|---|---|
| Quit Claim Deed | -- | -- |
Source: MLS Property Information Network (MLS PIN)
MLS Number: 73441939
APN: MARL-000036-000062
- 3 Stonehill Rd
- 618 Sudbury St
- 168 Blanchette Dr
- 57 Melody Ln
- 688 Boston Post Rd E Unit 324
- 123 Dutton Rd
- 17 Mcneil Cir
- 596 Boston Post Rd E Unit 23
- 114 Linda Cir
- 162 Ewald Ave
- 24 Wilson St Unit 4
- 11 Sonia Dr
- 53 Wagon Hill Rd
- 32 Ethel
- 3 Garabed Blvd
- 31 Sonia Dr
- 20 Virginia Ave
- 397 Stow Rd
- 10 Eldorado Dr
- 93 Westminster Dr Unit 93
- 786 Hemenway St
- 80 Emer Rd Unit 1
- 960 Boston Post Rd E
- 849 Boston Post Rd E Unit 10D
- 16 Bowstring Way
- 52 Vega Rd
- 22 Bowstring Way Unit 32
- 799 Farm Rd Unit 2
- 799 Farm Rd Unit 34
- 799 Farm Rd Unit 3
- 799 Farm Rd Unit 20
- 799 Farm Rd Unit 29
- 799 Farm Rd
- 740 Farm Rd
- 447 Boston Post Rd E
- 821 Boston Post Rd
- 339 Boston Post Rd E Unit 1312
- 339 Boston Post Rd E Unit 1306
- 339 Boston Post Rd E
- 141 Broadmeadow St

