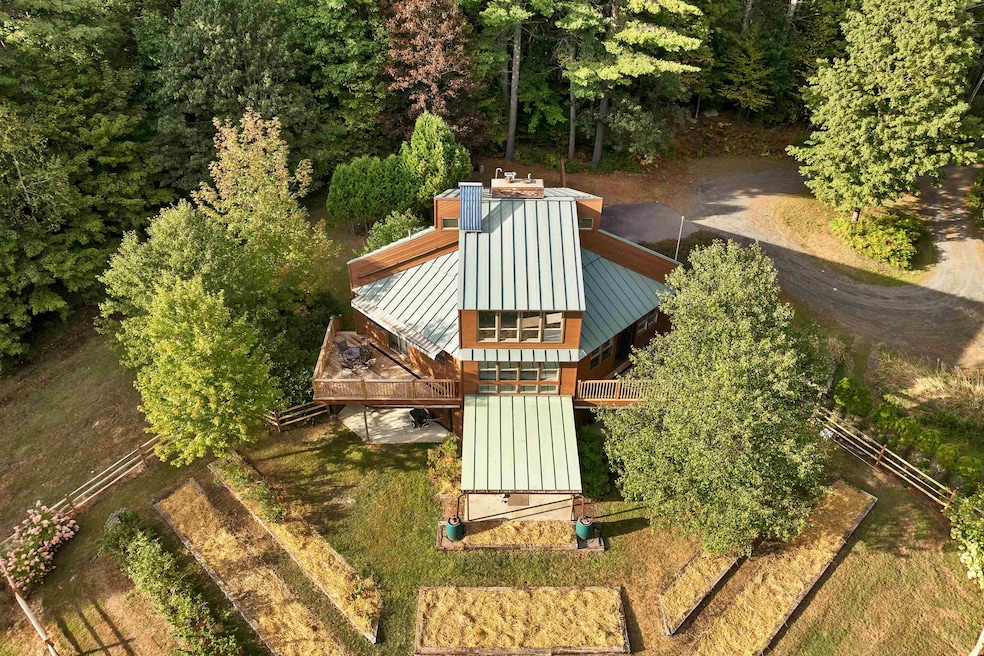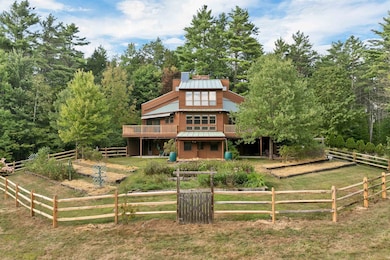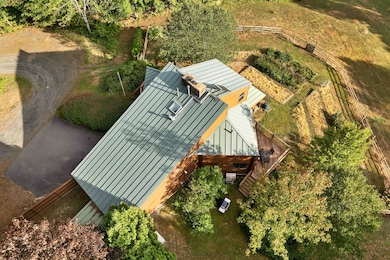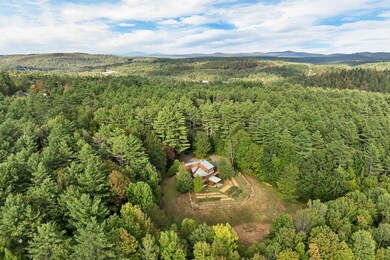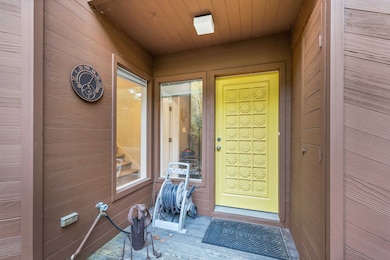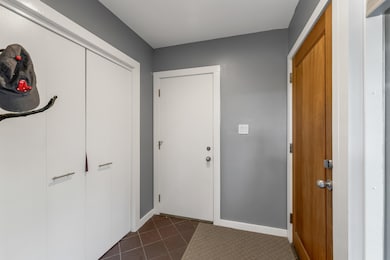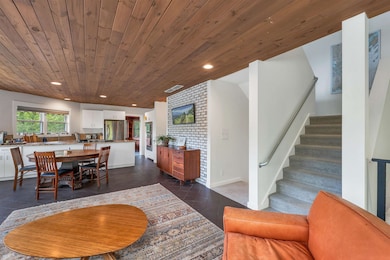
28 Sugarwood Ln Grantham, NH 03753
Estimated payment $3,757/month
Highlights
- 5.48 Acre Lot
- Contemporary Architecture
- Heating system powered by passive solar
- Grantham Village School Rated A
- Circular Driveway
- Forced Air Heating and Cooling System
About This Home
Welcome to this thoughtfully designed passive-solar contemporary nestled on 5.48 private acres in Grantham. The home blends energy efficiency with natural beauty, featuring an open concept main living area with abundant windows that capture sweeping views and natural light. The updated primary suite offers a flexible attached space ideal for nursery, office, or sitting room.
The main level includes a spacious living room with high ceilings, a dramatic two-story bookcase with a rolling ladder, and access to two decks overlooking established gardens and natural landscaping. A well-appointed kitchen with eat-in dining area flows seamlessly for entertaining.
Downstairs, the finished walk-out basement provides a versatile home office, recreation room, and greenhouse space. Comfort is ensured with central air conditioning and splits in each bedroom for comfort, including a pellet stove. A standing seam metal roof and whole-house generator provide durability and peace of mind. Go ahead, try to find a home with more thoughtful upgrades and care shown — this one sets the bar high. OPEN HOUSE CANCELED FOR 10.09.2025
Home Details
Home Type
- Single Family
Est. Annual Taxes
- $7,448
Year Built
- Built in 1982
Lot Details
- 5.48 Acre Lot
- Property fronts a private road
- Level Lot
- Property is zoned RR1
Parking
- 2 Car Garage
- Circular Driveway
Home Design
- Contemporary Architecture
- Concrete Foundation
- Wood Frame Construction
Interior Spaces
- 2,538 Sq Ft Home
- Property has 2 Levels
Bedrooms and Bathrooms
- 3 Bedrooms
Finished Basement
- Walk-Out Basement
- Basement Fills Entire Space Under The House
Eco-Friendly Details
- Heating system powered by passive solar
Schools
- Grantham Village Elementary School
- Lebanon Middle School
- Lebanon High School
Utilities
- Forced Air Heating and Cooling System
- Private Water Source
- Drilled Well
- Septic Tank
- Leach Field
- Cable TV Available
Listing and Financial Details
- Legal Lot and Block 003 / 052
- Assessor Parcel Number 237
Map
Home Values in the Area
Average Home Value in this Area
Tax History
| Year | Tax Paid | Tax Assessment Tax Assessment Total Assessment is a certain percentage of the fair market value that is determined by local assessors to be the total taxable value of land and additions on the property. | Land | Improvement |
|---|---|---|---|---|
| 2024 | $7,448 | $379,800 | $73,800 | $306,000 |
| 2023 | $6,681 | $379,800 | $73,800 | $306,000 |
| 2022 | $6,244 | $379,800 | $73,800 | $306,000 |
| 2021 | $6,402 | $279,300 | $78,000 | $201,300 |
| 2020 | $6,552 | $279,300 | $78,000 | $201,300 |
| 2019 | $6,682 | $258,400 | $76,500 | $181,900 |
| 2018 | $6,742 | $258,400 | $76,500 | $181,900 |
| 2017 | $6,129 | $258,400 | $76,500 | $181,900 |
| 2016 | $6,160 | $258,400 | $76,500 | $181,900 |
| 2015 | $6,233 | $258,400 | $76,500 | $181,900 |
| 2014 | $6,694 | $300,600 | $113,500 | $187,100 |
| 2013 | $6,445 | $300,600 | $113,500 | $187,100 |
Property History
| Date | Event | Price | List to Sale | Price per Sq Ft | Prior Sale |
|---|---|---|---|---|---|
| 09/09/2025 09/09/25 | For Sale | $595,000 | +8.2% | $234 / Sq Ft | |
| 06/14/2024 06/14/24 | Sold | $550,000 | +4.8% | $217 / Sq Ft | View Prior Sale |
| 05/07/2024 05/07/24 | Pending | -- | -- | -- | |
| 05/01/2024 05/01/24 | For Sale | $525,000 | +89.3% | $207 / Sq Ft | |
| 03/22/2019 03/22/19 | Sold | $277,300 | -7.6% | $109 / Sq Ft | View Prior Sale |
| 01/28/2019 01/28/19 | Pending | -- | -- | -- | |
| 11/16/2018 11/16/18 | Price Changed | $300,000 | -4.8% | $118 / Sq Ft | |
| 10/17/2018 10/17/18 | Price Changed | $315,000 | -3.1% | $124 / Sq Ft | |
| 09/14/2018 09/14/18 | Price Changed | $325,000 | -4.1% | $128 / Sq Ft | |
| 06/29/2018 06/29/18 | Price Changed | $339,000 | -2.9% | $134 / Sq Ft | |
| 04/28/2018 04/28/18 | For Sale | $349,000 | -- | $138 / Sq Ft |
Purchase History
| Date | Type | Sale Price | Title Company |
|---|---|---|---|
| Warranty Deed | $277,333 | -- | |
| Warranty Deed | -- | -- | |
| Warranty Deed | -- | -- | |
| Deed | $195,000 | -- |
Mortgage History
| Date | Status | Loan Amount | Loan Type |
|---|---|---|---|
| Open | $263,435 | Purchase Money Mortgage | |
| Previous Owner | $175,000 | Unknown | |
| Previous Owner | $50,000 | Unknown |
About the Listing Agent
Spenser's Other Listings
Source: PrimeMLS
MLS Number: 5060335
APN: GRNT-000237-000000-000052-000003
- 689 Route 10 S
- 6 Brookside Dr Unit 6
- 9 Cradle Hill Ln Unit Lot 9
- 8 Cradle Hill Ln Unit Lot 8
- 119 Shedd Rd
- 50 Longwood Dr
- 27 Spring Valley Dr
- 3 Fairway Dr
- 0 Route 10 N Unit 5058175
- 27 Eagle Dr
- 15 Bogie Place
- 236-43 Stocker Pond Rd
- 128 Stocker Pond Rd
- 40 Troon Dr
- 729 Olde Farm Rd
- 151 Woodland Heights
- 84 Nightingale Ln
- 64 Troon Dr
- 16 Clearwater Dr
- 13 Moose Run
- 548 Route 10 N Unit B
- 112 Greensward Dr
- 18 Pioneer Point
- 4 Pioneer Point
- 14 Pioneer Point
- 9 Pioneer Point
- 27 Bay Tree Ln Unit A27
- 4 Morning Hollow Ln
- 24 Bright Slope Way
- 41 N Shore Rd
- 6 Paquette Ln
- 43 Piney Point Rd
- 96 Fairway Dr
- 34 Fairway Dr Unit 34
- 62 Lower Main St
- 18 Alpine Ct Unit ID1312388P
- 119 Winn Hill Rd
- 27 Route 103
- 169 Sunapee St
- 17 Sullivan St
