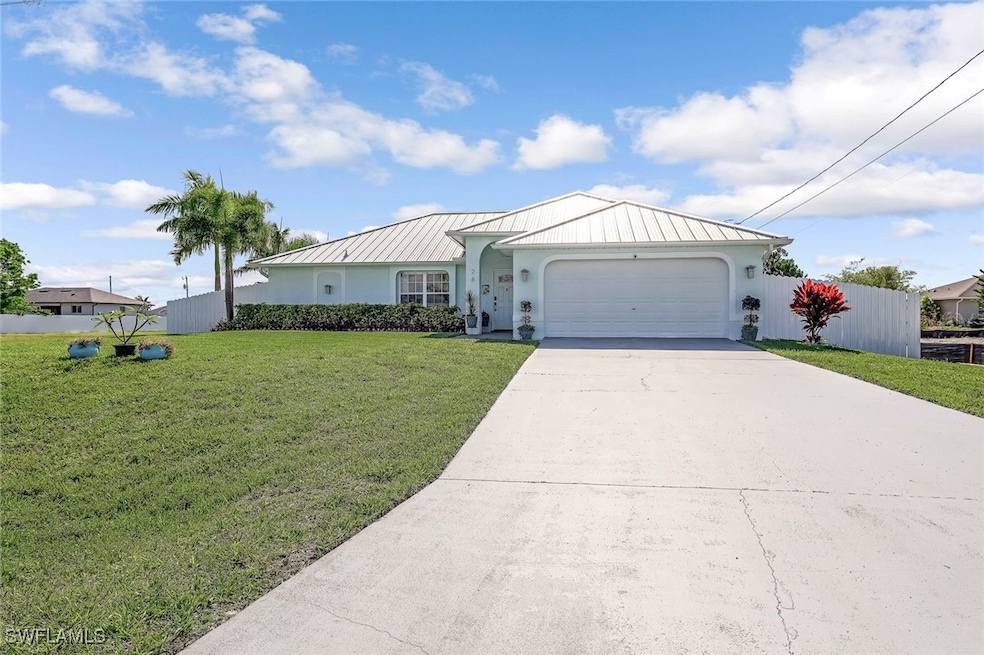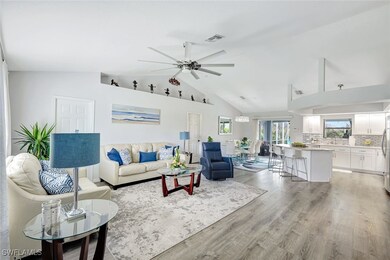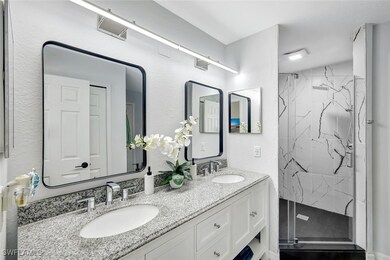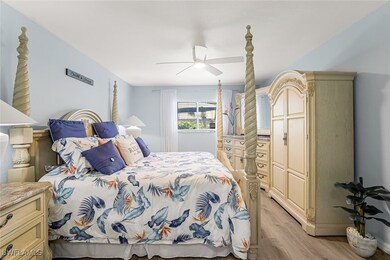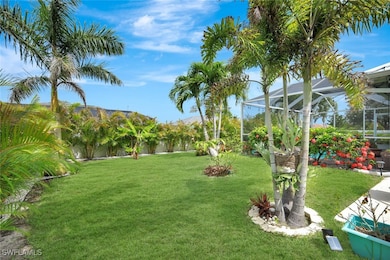
28 SW 21st Ave Cape Coral, FL 33991
Mariner NeighborhoodEstimated payment $2,674/month
Highlights
- In Ground Pool
- Fruit Trees
- Great Room
- Cape Elementary School Rated A-
- Vaulted Ceiling
- No HOA
About This Home
Welcome to your dream home! This beautifully UPDATED home has everything SWFL has to offer, starting with fresh exterior paint and a stylish brand new metal roof! This 4/2/2 residence with 1,712 sqft under air boasts a fresh, modern interior with new LVT flooring, stylish new fixtures, and high ceilings that create an airy, spacious feel throughout. Step into the heart of the home—the kitchen—where you'll find stunning new quartz countertops, a chic tile backsplash, and top-of-the-line stainless steel appliances. The elegant white shaker cabinets provide ample storage, while the large farmhouse sink adds both charm and functionality. The primary bathroom has just been updated in 2025, blending modern design with everyday comfort. Enjoy the best of Southwest Florida living with your own outdoor oasis. The screened-in lanai offers a perfect spot for relaxing or entertaining, overlooking the sparkling blue pool and pavered pool deck. The fenced-in backyard is a serene and inviting retreat, refreshed with brand new areca palm trees, ideal for sipping morning coffee or enjoying a game of tag with the kids. Several fruit trees add a delightful opportunity for fresh, home-grown produce, and an additional concrete pad is perfect for outdoor dining and grilling. This home is a true gem, combining modern updates with classic charm and exceptional outdoor living. PLUS: storm shutters for windows & located in Flood Zone X—no lender-required flood policy! Enjoy year-round outdoor activities, world-class fishing, and white sandy beaches right at your fingertips. Centrally located and close to EVERYTHING—don’t miss your chance to own your own slice of paradise. Call and schedule your private tour today!
Home Details
Home Type
- Single Family
Est. Annual Taxes
- $3,186
Year Built
- Built in 2003
Lot Details
- 10,019 Sq Ft Lot
- East Facing Home
- Fenced
- Rectangular Lot
- Sprinkler System
- Fruit Trees
- Property is zoned R1-D
Parking
- 2 Car Attached Garage
- Garage Door Opener
Home Design
- Metal Roof
- Stucco
Interior Spaces
- 1,712 Sq Ft Home
- 1-Story Property
- Furnished or left unfurnished upon request
- Built-In Features
- Vaulted Ceiling
- Shutters
- Single Hung Windows
- Great Room
- Open Floorplan
- Screened Porch
- Fire and Smoke Detector
Kitchen
- Breakfast Bar
- Range
- Microwave
- Dishwasher
- Disposal
Flooring
- Tile
- Vinyl
Bedrooms and Bathrooms
- 4 Bedrooms
- Split Bedroom Floorplan
- Walk-In Closet
- 2 Full Bathrooms
- Dual Sinks
- Shower Only
- Separate Shower
Laundry
- Dryer
- Washer
Pool
- In Ground Pool
- Screen Enclosure
Outdoor Features
- Screened Patio
Utilities
- Central Heating and Cooling System
- Well
- Septic Tank
- Cable TV Available
Community Details
- No Home Owners Association
- Cape Coral Subdivision
Listing and Financial Details
- Legal Lot and Block 26 / 3708
- Assessor Parcel Number 16-44-23-C1-03708.0260
Map
Home Values in the Area
Average Home Value in this Area
Tax History
| Year | Tax Paid | Tax Assessment Tax Assessment Total Assessment is a certain percentage of the fair market value that is determined by local assessors to be the total taxable value of land and additions on the property. | Land | Improvement |
|---|---|---|---|---|
| 2024 | $3,327 | $195,955 | -- | -- |
| 2023 | $3,186 | $190,248 | $0 | $0 |
| 2022 | $2,955 | $184,707 | $0 | $0 |
| 2021 | $2,994 | $189,192 | $16,000 | $173,192 |
| 2020 | $3,026 | $176,851 | $13,600 | $163,251 |
| 2019 | $3,520 | $171,192 | $17,000 | $154,192 |
| 2018 | $3,409 | $172,799 | $20,500 | $152,299 |
| 2017 | $3,270 | $167,964 | $8,000 | $159,964 |
| 2016 | $2,999 | $149,430 | $8,000 | $141,430 |
| 2015 | $2,780 | $132,208 | $6,800 | $125,408 |
| 2014 | -- | $119,701 | $5,922 | $113,779 |
| 2013 | -- | $109,297 | $4,500 | $104,797 |
Property History
| Date | Event | Price | Change | Sq Ft Price |
|---|---|---|---|---|
| 06/09/2025 06/09/25 | For Sale | $435,000 | +112.2% | $254 / Sq Ft |
| 03/05/2019 03/05/19 | Sold | $205,000 | -10.5% | $120 / Sq Ft |
| 02/03/2019 02/03/19 | Pending | -- | -- | -- |
| 09/26/2018 09/26/18 | For Sale | $229,000 | 0.0% | $134 / Sq Ft |
| 07/23/2015 07/23/15 | For Rent | $1,700 | -- | -- |
| 07/23/2015 07/23/15 | Rented | -- | -- | -- |
Purchase History
| Date | Type | Sale Price | Title Company |
|---|---|---|---|
| Warranty Deed | $205,000 | Breeze Escrow And Title Inc | |
| Corporate Deed | $112,000 | Shore Line Title Svcs Llc | |
| Corporate Deed | $35,150 | Shore Line Title Svcs Llc | |
| Trustee Deed | $70,300 | None Available | |
| Warranty Deed | $265,000 | Title Professionals Of Fl | |
| Warranty Deed | $138,000 | Lee Title Services Inc | |
| Warranty Deed | $4,200 | -- | |
| Warranty Deed | $3,200 | -- |
Mortgage History
| Date | Status | Loan Amount | Loan Type |
|---|---|---|---|
| Previous Owner | $212,000 | Fannie Mae Freddie Mac | |
| Previous Owner | $144,000 | Unknown | |
| Previous Owner | $105,600 | New Conventional |
Similar Homes in Cape Coral, FL
Source: Florida Gulf Coast Multiple Listing Service
MLS Number: 225054177
APN: 16-44-23-C1-03708.0260
- 36 SW 21st Ave Unit 30
- 26 SW 21st Place
- 2005 SW 2nd St
- 2123 SW Embers Terrace
- 2104 Embers Pkwy W
- 1926 Embers Pkwy W
- 2033 Embers Pkwy W
- 27 SW 22nd Ct
- 2529 SW 1st Terrace
- 2525 SW 1st Terrace
- 2514 SW 1st Terrace Unit 23
- 2436 SW 1st Terrace
- 2515 NW Embers Terrace
- 100 SW 19th Place
- 1623 SW Embers Terrace
- 1451 SW Embers Terrace
- 2506 SW Embers Terrace
- 2237 SW Embers Terrace
- 2219 Embers Pkwy W
- 2202 SW 2nd Terrace
- 2104 Embers Pkwy W
- 1908 NW Embers Terrace
- 1917 SW 3rd Terrace
- 2213 SW 4th St
- 1802 SW 3rd St
- 106 NW 18th Place
- 109 NW 18th Place
- 125 NW 24th Ave
- 2429 Embers Pkwy W
- 2037 NW 3rd St
- 213 SW 25th Ave
- 210 NW 24th Ave
- 2052 NW 3rd Terrace
- 1707 NW 2nd Terrace
- 232 NW 24th Ave
- 120 NW 25th Ave
- 2025 NW 4th St
- 222 SW 15th Place
- 405 NW 20th Place
- 226 SW 15th Place
