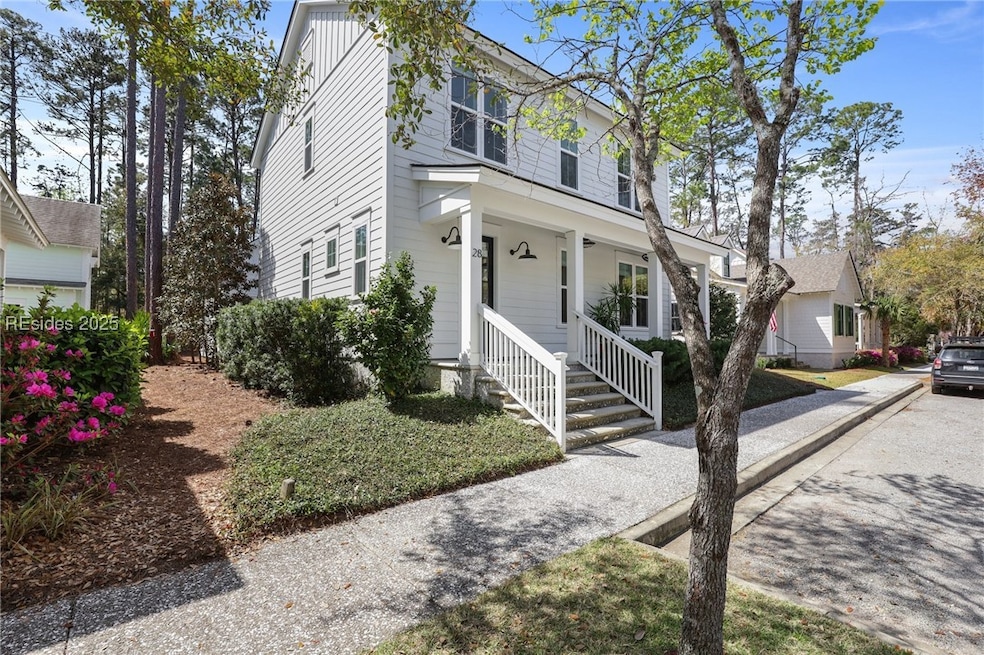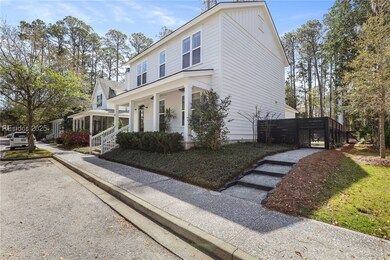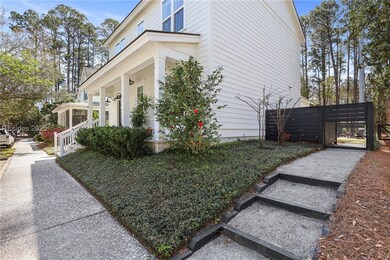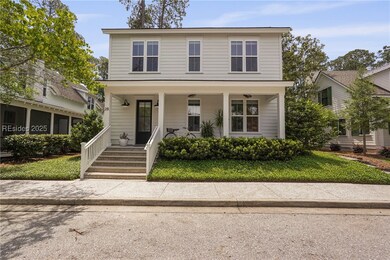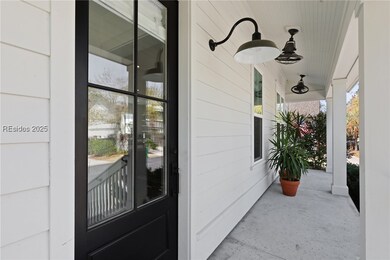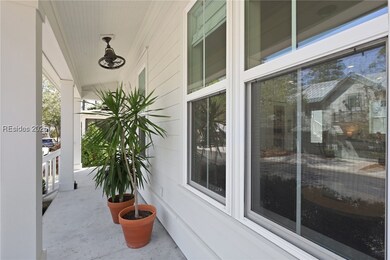Old Town Bluffton gem! This custom-built Lowcountry home beautifully blends modern flair with timeless Southern charm, creating a welcoming retreat that perfectly reflects the character and spirit of Bluffton’s most beloved neighborhood. Thoughtfully designed with a spacious and light-filled layout, this residence invites you to relax and enjoy a serene, comfortable lifestyle.
Upon entering, you are greeted by an inviting open floor plan highlighted by a calming, neutral palette that complements the natural beauty of the home’s materials. The polished concrete floors on the main level add a sleek, contemporary touch, while the hand-scraped Hickory floors upstairs provide warmth and texture, reflecting quality craftsmanship and meticulous attention to detail.
The main house offers three spacious bedrooms and two-and-a-half baths, including a lovely second-floor primary suite that serves as a private retreat. The kitchen and living spaces are designed for effortless entertaining, allowing for easy flow between rooms, abundant natural light, and a seamless connection to the outdoors.
A detached two-car garage with a beautifully finished apartment above offers incredible flexibility—ideal as guest quarters or a private office. Whether hosting out-of-town visitors or creating a quiet workspace away from the main residence, this space adds tremendous value and convenience.
This special property has been lovingly maintained by the original owner and is nestled among wonderful neighbors who help make Old Town Bluffton such a cherished community. Located just a short stroll to an array of acclaimed restaurants, boutique shops, art galleries, and charming local events, this home offers the ultimate Lowcountry lifestyle with everything at your doorstep.
Enjoy evenings on the porch, mornings walking along picturesque streets, and weekends exploring the vibrant heart of Bluffton. Whether you’re looking for a primary residence, a second home, or a well-located investment property, this home captures the essence of Lowcountry living at its best.

