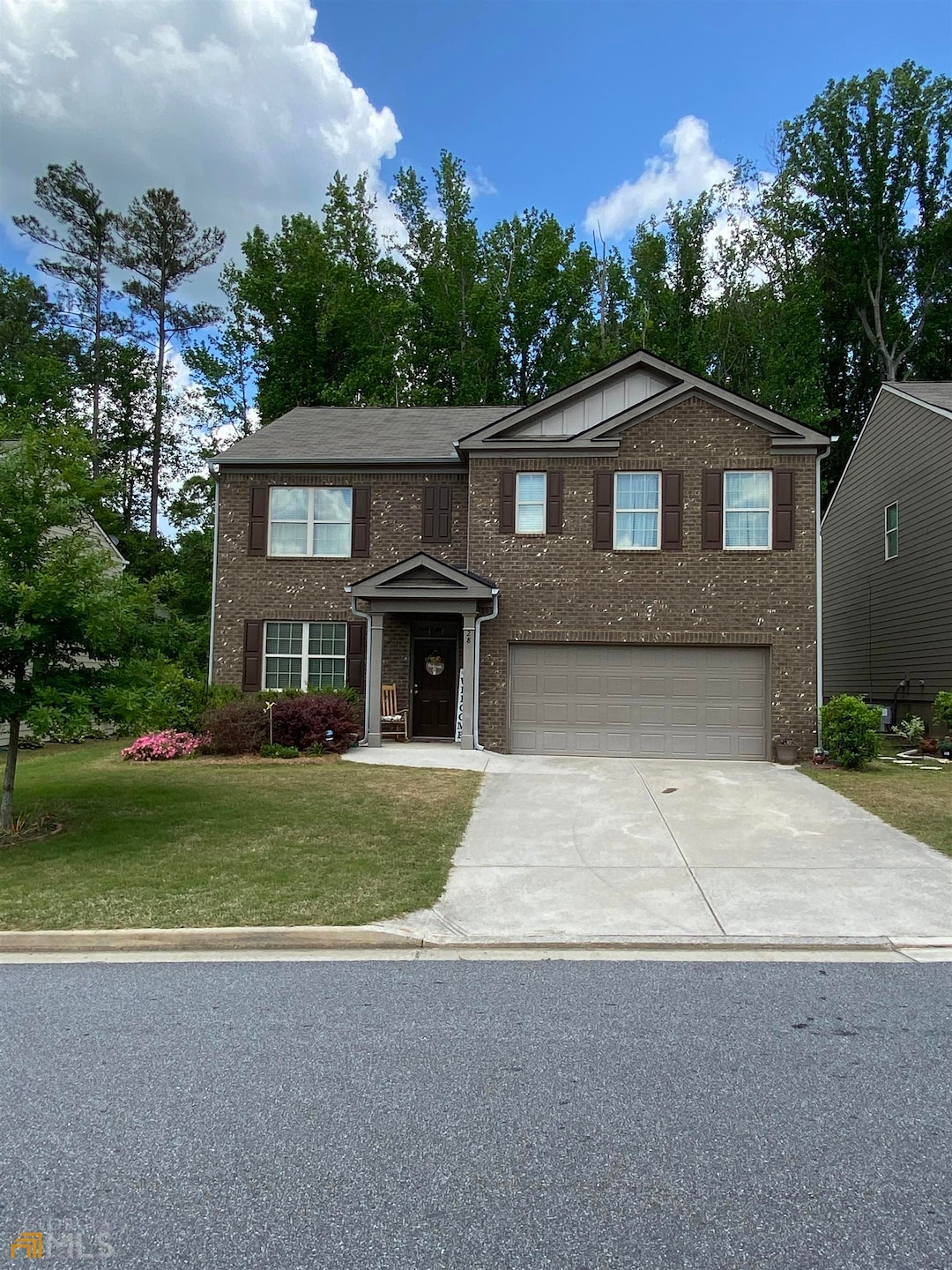
$374,900
- 3 Beds
- 2 Baths
- 1,392 Sq Ft
- 238 Bay Dr
- Dawsonville, GA
Seller's moving across the country! INSTANT EQUITY, as house is priced $12,000 below recent appraisal!A rare gem in a sought-after neighborhood where homes are seldom available, this exquisite residence is just minutes from all of Dawsonville’s shopping and restaurants - while still providing a peaceful and secluded feel. PRICED BELOW RECENT APPRAISAL!!!Your Dream Home Awaits in a Storybook
Samantha Tinsley River Mountain Realty, LLC
