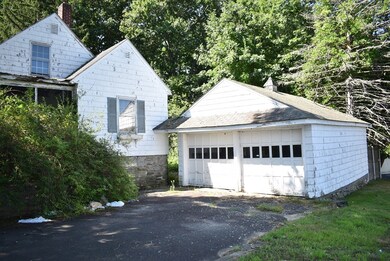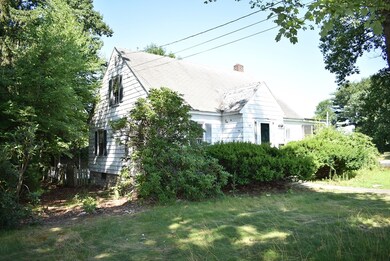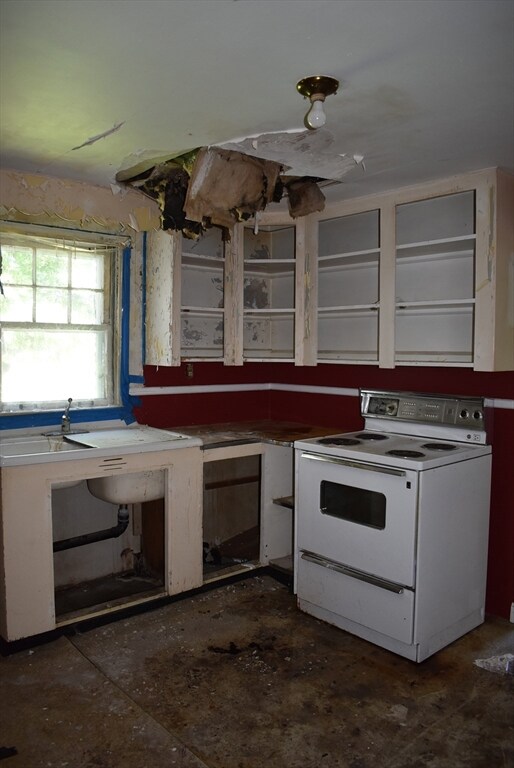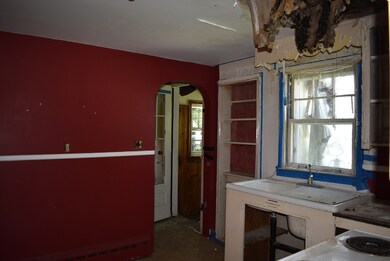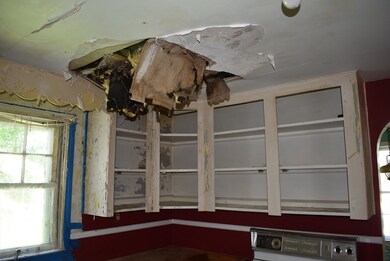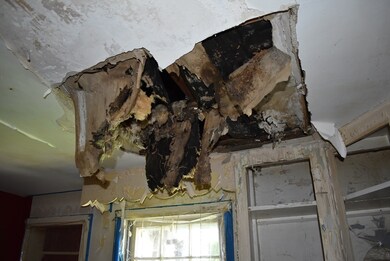
28 Thompson Rd Webster, MA 01570
Highlights
- Cape Cod Architecture
- Wood Flooring
- No HOA
- Deck
- Main Floor Primary Bedroom
- 2 Car Detached Garage
About This Home
As of January 2025Attention contractors, investors or home business opportunity! This 1950's 2 bedroom Cape in a GB-4W zone offers many options. Home features a newer furnace and oil tank, eat-in kitchen, dining room with access to screen porch, living room with hardwood flooring and a small built-in unit with shelving, two bedrooms with hardwood flooring and closets. There is access to the second floor with great headspace which could be finished for additional living space. Basement has a walk-up door to rear yard. Large screenhouse located on the side yard. 2 car detached garage with ample parking available. Town water & sewer. Great opportunity to make this quality built home shine again with full renovation, including roof, windows, siding, kitchen and bath. Cars in garage will be removed. General business zoning. Being sold as is, as seen. Cash or rehab loan necessary.
Last Agent to Sell the Property
ERA Key Realty Services- Spenc Listed on: 08/01/2024

Home Details
Home Type
- Single Family
Est. Annual Taxes
- $2,943
Year Built
- Built in 1950
Lot Details
- 0.32 Acre Lot
- Property is zoned GB-4 W
Parking
- 2 Car Detached Garage
- Side Facing Garage
- Driveway
- Open Parking
- Off-Street Parking
Home Design
- 984 Sq Ft Home
- Cape Cod Architecture
- Stone Foundation
- Frame Construction
- Shingle Roof
Kitchen
- Range<<rangeHoodToken>>
Flooring
- Wood
- Laminate
- Vinyl
Bedrooms and Bathrooms
- 2 Bedrooms
- Primary Bedroom on Main
- 1 Full Bathroom
Laundry
- Dryer
- Washer
Basement
- Walk-Out Basement
- Basement Fills Entire Space Under The House
- Interior Basement Entry
- Laundry in Basement
Outdoor Features
- Deck
- Porch
Utilities
- No Cooling
- Heating System Uses Oil
- Baseboard Heating
Community Details
- No Home Owners Association
- Shops
Listing and Financial Details
- Legal Lot and Block 16 / E
- Assessor Parcel Number M:25 B:E P:16,1747434
Ownership History
Purchase Details
Similar Home in Webster, MA
Home Values in the Area
Average Home Value in this Area
Purchase History
| Date | Type | Sale Price | Title Company |
|---|---|---|---|
| Personal Reps Deed | -- | None Available | |
| Personal Reps Deed | -- | None Available | |
| Personal Reps Deed | -- | None Available |
Mortgage History
| Date | Status | Loan Amount | Loan Type |
|---|---|---|---|
| Open | $398,385 | Purchase Money Mortgage | |
| Closed | $398,385 | Purchase Money Mortgage | |
| Closed | $302,400 | Purchase Money Mortgage |
Property History
| Date | Event | Price | Change | Sq Ft Price |
|---|---|---|---|---|
| 01/17/2025 01/17/25 | Sold | $390,000 | +1.3% | $279 / Sq Ft |
| 12/19/2024 12/19/24 | Pending | -- | -- | -- |
| 12/04/2024 12/04/24 | Price Changed | $385,000 | -3.8% | $275 / Sq Ft |
| 11/26/2024 11/26/24 | Price Changed | $400,000 | -5.9% | $286 / Sq Ft |
| 11/20/2024 11/20/24 | Price Changed | $425,000 | -3.4% | $304 / Sq Ft |
| 11/09/2024 11/09/24 | Price Changed | $440,000 | -2.2% | $314 / Sq Ft |
| 10/29/2024 10/29/24 | For Sale | $450,000 | +91.5% | $321 / Sq Ft |
| 08/23/2024 08/23/24 | Sold | $235,000 | -6.0% | $239 / Sq Ft |
| 08/07/2024 08/07/24 | Pending | -- | -- | -- |
| 08/01/2024 08/01/24 | For Sale | $250,000 | -- | $254 / Sq Ft |
Tax History Compared to Growth
Tax History
| Year | Tax Paid | Tax Assessment Tax Assessment Total Assessment is a certain percentage of the fair market value that is determined by local assessors to be the total taxable value of land and additions on the property. | Land | Improvement |
|---|---|---|---|---|
| 2025 | $2,978 | $250,700 | $57,900 | $192,800 |
| 2024 | $2,943 | $241,600 | $55,700 | $185,900 |
| 2023 | $2,619 | $209,500 | $53,100 | $156,400 |
| 2022 | $2,477 | $177,400 | $51,500 | $125,900 |
| 2021 | $2,448 | $162,100 | $51,500 | $110,600 |
| 2020 | $2,393 | $158,900 | $51,500 | $107,400 |
| 2019 | $2,292 | $149,500 | $51,500 | $98,000 |
| 2018 | $2,167 | $140,800 | $49,100 | $91,700 |
| 2017 | $2,026 | $133,900 | $48,100 | $85,800 |
| 2016 | $2,048 | $135,300 | $48,100 | $87,200 |
| 2015 | $1,945 | $132,500 | $47,100 | $85,400 |
Agents Affiliated with this Home
-
Matthew Santurri
M
Seller's Agent in 2025
Matthew Santurri
Byrnes Real Estate Group LLC
(508) 320-6008
26 Total Sales
-
Lisa Antanavica

Seller's Agent in 2024
Lisa Antanavica
ERA Key Realty Services- Spenc
(508) 380-3922
30 Total Sales
Map
Source: MLS Property Information Network (MLS PIN)
MLS Number: 73272375
APN: WEBS-000025-E000000-000016
- 47 Hillside Ave
- 39 Park Ave
- 22 Morris St
- 0 Gore Rd Unit 73378742
- 5 Hall St
- 48 Aldrich St
- 11 Park Rd
- 27 Dresser St
- 18 Emerald Ave
- 24-26 E Main St
- 18 Greystone Ave
- 406 Beacon Park Rd Unit 406
- 29-29.5 Granite St
- 79-81 N Main St
- 51 Prospect St
- 6 Wall St
- 26 Granite St
- 25 Granite St
- 0 Prospect St
- 31 Prospect St

