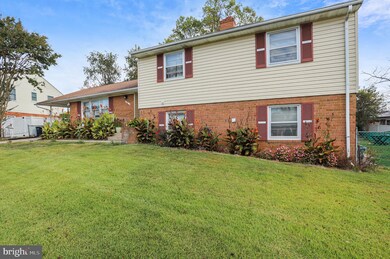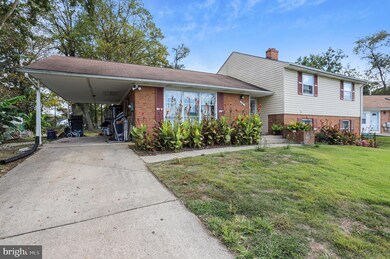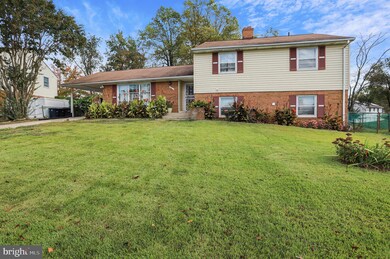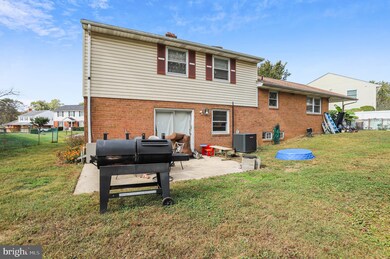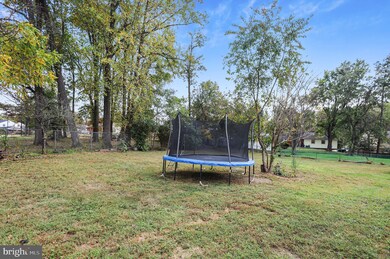
28 Thurston Dr Upper Marlboro, MD 20774
Highlights
- Wood Flooring
- 2 Attached Carport Spaces
- Forced Air Heating and Cooling System
- 1 Fireplace
About This Home
As of January 2022PRICE IMPROVEMENT! Very spacious single-family house with a huge flat fenced backyard! Great split-level home for all family sizes, perfect multi-generational home with enough space for everyone! 2 kitchens , 3 family rooms, independent exits from all levels, minimum stairs, short walk to elementary school from the backyard. Very low HOA fee. New HVAC and new water heater. Freshly refinished hardwood floors on the main level, hardwood on upper level under the carpet. Large carport that can easily be converted to a garage and ample driveway parking for 3-4 cars. Huge attic space for storage. Lovely community with sidewalks and parks nearby. Close to several shopping centers and entertainment; near major commuter routes; easy commute to DC.
Last Agent to Sell the Property
Coldwell Banker Realty License #RS-0039407 Listed on: 10/29/2021

Home Details
Home Type
- Single Family
Est. Annual Taxes
- $5,742
Year Built
- Built in 1969
Lot Details
- 0.36 Acre Lot
- Property is in good condition
- Property is zoned R80
HOA Fees
- $13 Monthly HOA Fees
Home Design
- Split Level Home
- Brick Exterior Construction
Interior Spaces
- 2,408 Sq Ft Home
- Property has 3 Levels
- 1 Fireplace
Flooring
- Wood
- Carpet
Bedrooms and Bathrooms
Finished Basement
- Heated Basement
- Walk-Out Basement
- Rear Basement Entry
- Natural lighting in basement
Parking
- 2 Parking Spaces
- 2 Attached Carport Spaces
Utilities
- Forced Air Heating and Cooling System
- Natural Gas Water Heater
Community Details
- Kettering Subdivision
Listing and Financial Details
- Tax Lot 73
- Assessor Parcel Number 17131379809
Ownership History
Purchase Details
Home Financials for this Owner
Home Financials are based on the most recent Mortgage that was taken out on this home.Purchase Details
Home Financials for this Owner
Home Financials are based on the most recent Mortgage that was taken out on this home.Purchase Details
Similar Homes in Upper Marlboro, MD
Home Values in the Area
Average Home Value in this Area
Purchase History
| Date | Type | Sale Price | Title Company |
|---|---|---|---|
| Deed | $470,000 | None Listed On Document | |
| Deed | $285,000 | None Available | |
| Deed | $115,500 | -- |
Mortgage History
| Date | Status | Loan Amount | Loan Type |
|---|---|---|---|
| Open | $461,487 | FHA | |
| Previous Owner | $279,837 | FHA | |
| Previous Owner | $190,816 | FHA | |
| Previous Owner | $207,060 | Stand Alone Refi Refinance Of Original Loan | |
| Previous Owner | $50,000 | Unknown |
Property History
| Date | Event | Price | Change | Sq Ft Price |
|---|---|---|---|---|
| 01/12/2022 01/12/22 | Sold | $470,000 | 0.0% | $195 / Sq Ft |
| 12/02/2021 12/02/21 | Price Changed | $469,900 | -1.1% | $195 / Sq Ft |
| 10/29/2021 10/29/21 | For Sale | $475,000 | +66.7% | $197 / Sq Ft |
| 06/19/2017 06/19/17 | Sold | $285,000 | 0.0% | $118 / Sq Ft |
| 05/19/2017 05/19/17 | Pending | -- | -- | -- |
| 05/17/2017 05/17/17 | Price Changed | $285,000 | 0.0% | $118 / Sq Ft |
| 05/17/2017 05/17/17 | For Sale | $285,000 | -3.4% | $118 / Sq Ft |
| 05/11/2017 05/11/17 | Pending | -- | -- | -- |
| 05/07/2017 05/07/17 | For Sale | $295,000 | 0.0% | $123 / Sq Ft |
| 04/26/2017 04/26/17 | Pending | -- | -- | -- |
| 04/20/2017 04/20/17 | For Sale | $295,000 | +3.5% | $123 / Sq Ft |
| 04/20/2017 04/20/17 | Off Market | $285,000 | -- | -- |
Tax History Compared to Growth
Tax History
| Year | Tax Paid | Tax Assessment Tax Assessment Total Assessment is a certain percentage of the fair market value that is determined by local assessors to be the total taxable value of land and additions on the property. | Land | Improvement |
|---|---|---|---|---|
| 2024 | $6,448 | $407,100 | $0 | $0 |
| 2023 | $6,147 | $386,900 | $102,300 | $284,600 |
| 2022 | $6,012 | $377,833 | $0 | $0 |
| 2021 | $5,878 | $368,767 | $0 | $0 |
| 2020 | $5,743 | $359,700 | $100,000 | $259,700 |
| 2019 | $4,755 | $332,067 | $0 | $0 |
| 2018 | $4,716 | $304,433 | $0 | $0 |
| 2017 | $4,182 | $276,800 | $0 | $0 |
| 2016 | -- | $254,667 | $0 | $0 |
| 2015 | $3,626 | $232,533 | $0 | $0 |
| 2014 | $3,626 | $210,400 | $0 | $0 |
Agents Affiliated with this Home
-
Natalya Ogorodnikova

Seller's Agent in 2022
Natalya Ogorodnikova
Coldwell Banker Realty
(301) 793-8027
1 in this area
108 Total Sales
-
Anton Ogorodnikov

Seller Co-Listing Agent in 2022
Anton Ogorodnikov
Coldwell Banker Realty
(202) 870-2889
1 in this area
27 Total Sales
-
Diana Tommingo

Buyer's Agent in 2022
Diana Tommingo
Samson Properties
(571) 230-9686
1 in this area
66 Total Sales
-
Corey Lancaster

Seller's Agent in 2017
Corey Lancaster
Samson Properties
(240) 988-3173
7 in this area
193 Total Sales
Map
Source: Bright MLS
MLS Number: MDPG2015344
APN: 13-1379809
- 127 Kylie Place
- 23 Herrington Dr
- 11217 Joyceton Dr
- 11234 Hannah Way
- 11226 Hannah Way
- 11248 Hannah Way
- 11304 Kettering Way
- 221 Red Jade Dr Unit 9-1
- 11440 Red Jade Ct Unit 6-3
- 9 Barberry Ct Unit 40-5
- 10734 Castleton Way
- 630 Brookedge Ct
- 11524 Joyceton Dr Unit 34-6
- 140 Joyceton Terrace
- 11429 Honeysuckle Ct
- 165 Azalea Ct Unit 21-5
- 903 Lake Front Dr
- 10671 Joyceton Dr
- 936 Millponds Ct
- 162 Azalea Ct Unit 24-4

