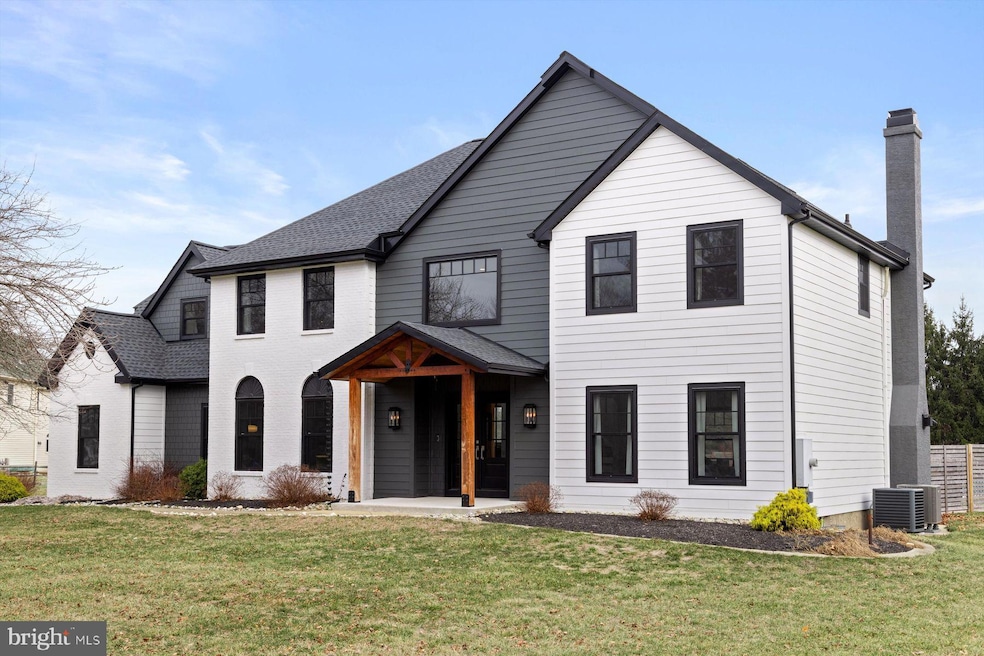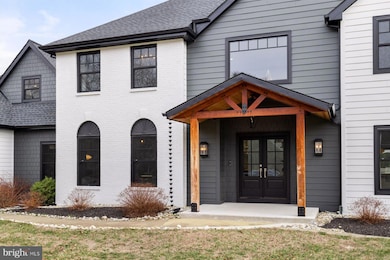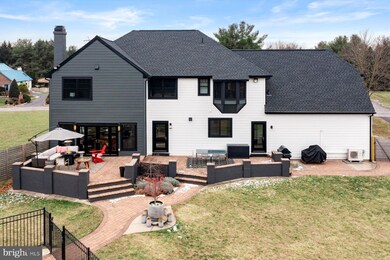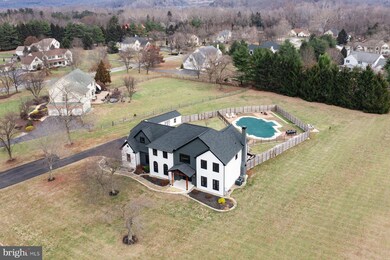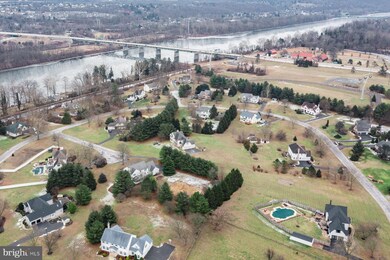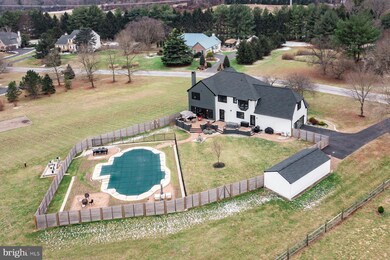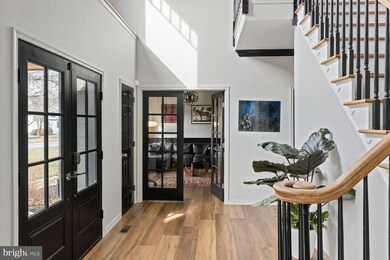
28 Towpath Way New Hope, PA 18938
Highlights
- Heated Pool and Spa
- Panoramic View
- Game Room
- New Hope-Solebury Upper Elementary School Rated A
- 1.61 Acre Lot
- 1 Car Detached Garage
About This Home
As of April 2025Walk to charming New Hope from a home that is the perfect combination of sleek, modern, and cozy. This renovated home sits on a beautiful, level lot of over one and a half acres with an in ground pool offering a vast amount of space inside and out! Custom features and upgrades abound starting with an elegant entrance featuring Brazilian Walnut beams. The French doors open to an impressive 2-story foyer and open staircase, highlighting the crown molding and wide-plank flooring that is throughout the home. The first floor is ideal for entertaining, offering an open concept layout with the living room adjacent to the large dining room with gas fireplace and double doors leading to the patio. The custom kitchen features elegant granite countertops, counter to ceiling glass tile, and a spacious center island. Viking Professional 6-burner gas range, drawer microwave, 150 bottle dual-zone wine cellar and a walk-in pantry behind a custom-built sliding barn door. The first floor also has an office with glass French doors, and wonderfully spacious family/game room . Ascend to the second level to the primary bedroom with tray ceiling, an antique chandelier, and ensuite bath including a walk-in herringbone tiled shower, a soaking tub, and radiant heated floors. Enjoy a Dressing Room of your dreams! There are 3 more bedrooms including an en suite, as well as a nicely appointed hall bath on this level. All bathrooms are equipped with full-body vertical shower heads. Outside also offers the ideal space to entertain with two separate paver patios defining your entertaining space along with an inground pool and spa There is also a large, detached structure that can accommodate a small car or be used as a nice shed. New roof, windows and hardy board siding, water heater, HVAC and a water softener ! Fantastic location that is walking distance from downtown New Hope and minutes from the award-winning New Hope-Solebury Schools.
Last Agent to Sell the Property
Kurfiss Sotheby's International Realty License #RS273236 Listed on: 01/27/2025
Home Details
Home Type
- Single Family
Est. Annual Taxes
- $10,459
Year Built
- Built in 1993 | Remodeled in 2021
Lot Details
- 1.61 Acre Lot
- Partially Fenced Property
- Privacy Fence
- Extensive Hardscape
- Property is zoned R2
HOA Fees
- $6 Monthly HOA Fees
Parking
- 1 Car Detached Garage
- 5 Driveway Spaces
Property Views
- Panoramic
- Garden
Home Design
- Block Foundation
- Frame Construction
Interior Spaces
- Property has 2 Levels
- Gas Fireplace
- Family Room
- Game Room
- Utility Room
- Laundry on main level
- Improved Basement
- Interior Basement Entry
Bedrooms and Bathrooms
- 4 Bedrooms
Pool
- Heated Pool and Spa
- Heated In Ground Pool
Outdoor Features
- Patio
- Exterior Lighting
- Outdoor Storage
Utilities
- Zoned Heating and Cooling System
- Well
- Propane Water Heater
- On Site Septic
Community Details
- $1,000 Capital Contribution Fee
- Association fees include common area maintenance
- Quaker Mill Homeowners' Association
- Canal Walk Subdivision
Listing and Financial Details
- Tax Lot 061-034
- Assessor Parcel Number 41-028-061-034
Ownership History
Purchase Details
Home Financials for this Owner
Home Financials are based on the most recent Mortgage that was taken out on this home.Purchase Details
Home Financials for this Owner
Home Financials are based on the most recent Mortgage that was taken out on this home.Purchase Details
Home Financials for this Owner
Home Financials are based on the most recent Mortgage that was taken out on this home.Purchase Details
Purchase Details
Purchase Details
Home Financials for this Owner
Home Financials are based on the most recent Mortgage that was taken out on this home.Similar Homes in New Hope, PA
Home Values in the Area
Average Home Value in this Area
Purchase History
| Date | Type | Sale Price | Title Company |
|---|---|---|---|
| Deed | $1,350,000 | None Listed On Document | |
| Deed | $1,170,000 | -- | |
| Special Warranty Deed | $474,012 | Premium Title Services Inc | |
| Deed | $1,301 | None Available | |
| Interfamily Deed Transfer | -- | None Available | |
| Interfamily Deed Transfer | -- | First American Title Ins Co- |
Mortgage History
| Date | Status | Loan Amount | Loan Type |
|---|---|---|---|
| Open | $750,000 | New Conventional | |
| Previous Owner | $80,000 | New Conventional | |
| Previous Owner | $936,000 | New Conventional | |
| Previous Owner | $577,395 | New Conventional | |
| Previous Owner | $452,700 | New Conventional | |
| Previous Owner | $450,311 | New Conventional | |
| Previous Owner | $250,000 | Unknown | |
| Previous Owner | $250,000 | Stand Alone Second | |
| Previous Owner | $618,750 | New Conventional | |
| Previous Owner | $284,000 | No Value Available |
Property History
| Date | Event | Price | Change | Sq Ft Price |
|---|---|---|---|---|
| 04/01/2025 04/01/25 | Sold | $1,350,000 | -6.9% | $275 / Sq Ft |
| 02/05/2025 02/05/25 | Pending | -- | -- | -- |
| 01/27/2025 01/27/25 | For Sale | $1,450,000 | +23.9% | $296 / Sq Ft |
| 03/22/2023 03/22/23 | Sold | $1,170,000 | +1.7% | $246 / Sq Ft |
| 02/07/2023 02/07/23 | Pending | -- | -- | -- |
| 01/27/2023 01/27/23 | For Sale | $1,149,900 | +161.7% | $242 / Sq Ft |
| 03/06/2019 03/06/19 | Sold | $439,440 | -17.4% | $119 / Sq Ft |
| 01/18/2019 01/18/19 | Pending | -- | -- | -- |
| 01/10/2019 01/10/19 | For Sale | $531,900 | 0.0% | $144 / Sq Ft |
| 01/08/2019 01/08/19 | Pending | -- | -- | -- |
| 12/14/2018 12/14/18 | Price Changed | $531,900 | -6.0% | $144 / Sq Ft |
| 12/06/2018 12/06/18 | Price Changed | $566,100 | -0.5% | $153 / Sq Ft |
| 11/27/2018 11/27/18 | For Sale | $569,000 | +29.5% | $154 / Sq Ft |
| 11/26/2018 11/26/18 | Off Market | $439,440 | -- | -- |
| 11/10/2018 11/10/18 | For Sale | $569,000 | -- | $154 / Sq Ft |
Tax History Compared to Growth
Tax History
| Year | Tax Paid | Tax Assessment Tax Assessment Total Assessment is a certain percentage of the fair market value that is determined by local assessors to be the total taxable value of land and additions on the property. | Land | Improvement |
|---|---|---|---|---|
| 2025 | $10,305 | $62,960 | $15,080 | $47,880 |
| 2024 | $10,305 | $62,960 | $15,080 | $47,880 |
| 2023 | $10,042 | $62,960 | $15,080 | $47,880 |
| 2022 | $9,974 | $62,960 | $15,080 | $47,880 |
| 2021 | $9,775 | $62,960 | $15,080 | $47,880 |
| 2020 | $9,545 | $62,960 | $15,080 | $47,880 |
| 2019 | $9,337 | $62,960 | $15,080 | $47,880 |
| 2018 | $9,130 | $62,960 | $15,080 | $47,880 |
| 2017 | $8,780 | $62,960 | $15,080 | $47,880 |
| 2016 | $8,780 | $62,960 | $15,080 | $47,880 |
| 2015 | -- | $62,960 | $15,080 | $47,880 |
| 2014 | -- | $62,960 | $15,080 | $47,880 |
Agents Affiliated with this Home
-
Dana Lansing

Seller's Agent in 2025
Dana Lansing
Kurfiss Sotheby's International Realty
(267) 614-0990
39 in this area
102 Total Sales
-
Kathy Wickel

Buyer's Agent in 2025
Kathy Wickel
Keller Williams Real Estate-Doylestown
(267) 222-0777
2 in this area
71 Total Sales
-
Vincent Vesci

Buyer Co-Listing Agent in 2025
Vincent Vesci
Keller Williams Real Estate-Doylestown
(215) 520-0150
7 in this area
203 Total Sales
-
Callie Kimmel
C
Seller's Agent in 2023
Callie Kimmel
Redfin Corporation
-
L
Seller's Agent in 2019
Leslie Edwards
RealHome Services and Solutions, Inc.
-
Jon Brouse

Buyer's Agent in 2019
Jon Brouse
BHHS Fox & Roach
(610) 295-4312
86 Total Sales
Map
Source: Bright MLS
MLS Number: PABU2086106
APN: 41-028-061-034
- 2598 River Rd
- 2610 River Rd
- 2468 River Rd
- 7043 Phillips Mill Rd
- 1 Rabbit Run Dr
- 74 Sunset Dr
- 274 N Union St
- 258 N Union St
- 256 N Union St
- 5 Arnett Ave
- 7000 Ely Rd
- 15 Riverstone Cir
- 247 N Main St
- 169 N Union St
- 130 N Main St Unit C
- 130 N Main St Unit B
- 151 N Union St Unit 6
- 31 Buttonwood St
- 300 Holcombe Way
- 149 George St
