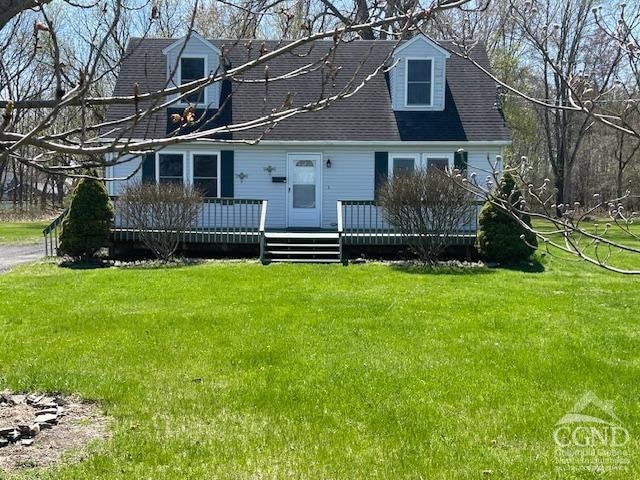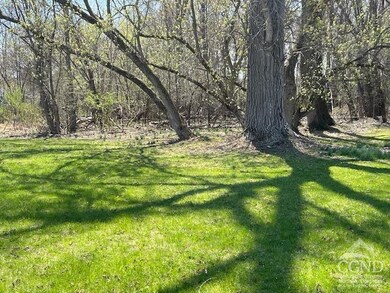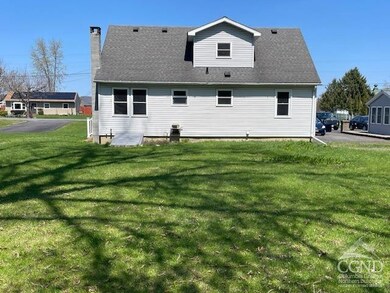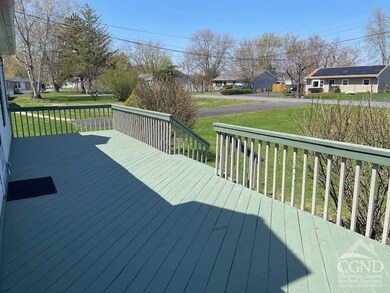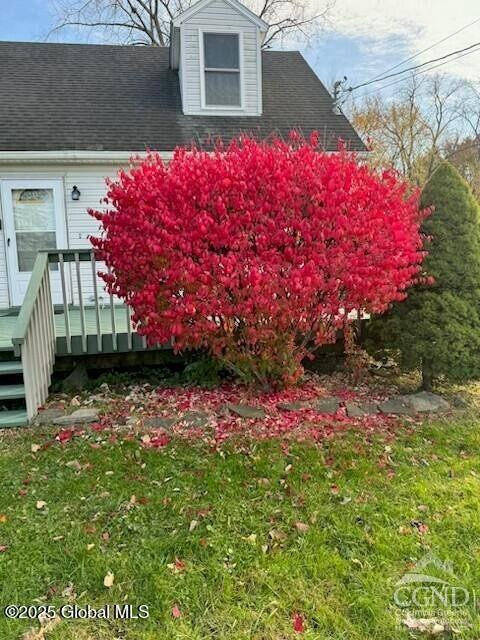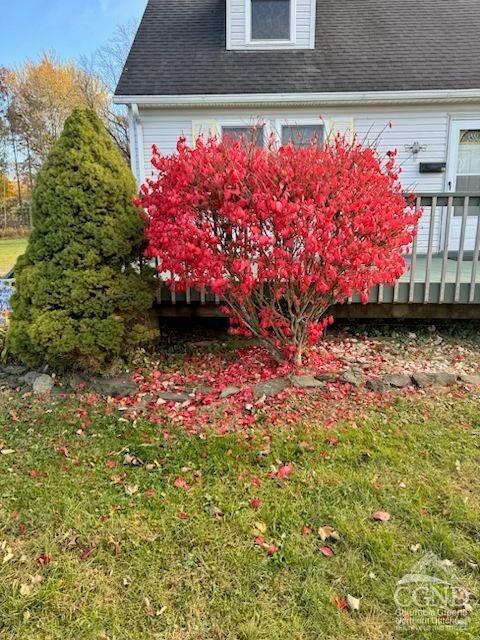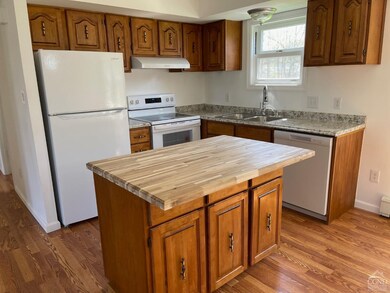
28 Van Dyck St Coxsackie, NY 12051
Estimated payment $2,323/month
Highlights
- Cape Cod Architecture
- Main Floor Primary Bedroom
- Neighborhood Views
- Deck
- No HOA
- Porch
About This Home
Picture perfect updated home on .38 acres in the Village of Coxsackie. This home boasts 4 bedrooms and two full baths. Beautiful new flooring throughout. New baths both up and down. This sunlit home has two zone heating, a fabulous backyard, wonderful front deck. eat-in kitchen with new appliances and an eating island, new laundry in first floor bathroom, Weil-McLain boiler, new baseboard hotwater radiators, lots of closets and a basement perfect for a shop or playroom. The alocation on a quiet residential street has all the conveniences of Village living (food store, drugstore, restaurants, etc). Easy commute to Albany, Hudson, Catskill and only 2 hours from NYC.
Home Details
Home Type
- Single Family
Est. Annual Taxes
- $4,947
Year Built
- Built in 1988
Lot Details
- 0.38 Acre Lot
- Landscaped
- Few Trees
- Back and Front Yard
Home Design
- Cape Cod Architecture
- Frame Construction
- Asphalt Roof
- Vinyl Siding
- Concrete Perimeter Foundation
Interior Spaces
- Ceiling Fan
- Insulated Windows
- Living Room
- Storage
- Neighborhood Views
- Unfinished Basement
- Basement Fills Entire Space Under The House
Kitchen
- Eat-In Kitchen
- Breakfast Bar
- Range<<rangeHoodToken>>
- Dishwasher
- Kitchen Island
Flooring
- Carpet
- Laminate
- Ceramic Tile
Bedrooms and Bathrooms
- 4 Bedrooms
- Primary Bedroom on Main
- 2 Full Bathrooms
Laundry
- Laundry on main level
- Laundry in Bathroom
Outdoor Features
- Deck
- Porch
Utilities
- Cooling Available
- Zoned Heating
- Heating System Uses Oil
- Baseboard Heating
- Hot Water Heating System
- Water Heater
- High Speed Internet
Community Details
- No Home Owners Association
Listing and Financial Details
- Assessor Parcel Number 56.11-1-65
Map
Home Values in the Area
Average Home Value in this Area
Tax History
| Year | Tax Paid | Tax Assessment Tax Assessment Total Assessment is a certain percentage of the fair market value that is determined by local assessors to be the total taxable value of land and additions on the property. | Land | Improvement |
|---|---|---|---|---|
| 2024 | $4,947 | $89,500 | $13,000 | $76,500 |
| 2023 | $4,921 | $89,500 | $13,000 | $76,500 |
| 2022 | $4,507 | $89,500 | $13,000 | $76,500 |
| 2021 | $3,154 | $89,500 | $13,000 | $76,500 |
| 2020 | $4,353 | $89,500 | $13,000 | $76,500 |
| 2019 | $3,093 | $89,500 | $13,000 | $76,500 |
| 2018 | $3,093 | $89,500 | $13,000 | $76,500 |
| 2017 | $3,007 | $89,500 | $13,000 | $76,500 |
| 2016 | $2,953 | $89,500 | $13,000 | $76,500 |
| 2015 | -- | $89,500 | $13,000 | $76,500 |
| 2014 | -- | $89,500 | $13,000 | $76,500 |
Property History
| Date | Event | Price | Change | Sq Ft Price |
|---|---|---|---|---|
| 06/20/2025 06/20/25 | Pending | -- | -- | -- |
| 06/01/2025 06/01/25 | Price Changed | $344,900 | -2.8% | $246 / Sq Ft |
| 04/24/2025 04/24/25 | For Sale | $354,900 | -- | $253 / Sq Ft |
Mortgage History
| Date | Status | Loan Amount | Loan Type |
|---|---|---|---|
| Closed | $75,500 | Unknown |
Similar Homes in the area
Source: Hudson Valley Catskills Region Multiple List Service
MLS Number: 156852
APN: 192801-056-011-0001-065-000-0000
- 12 Van Dyck St
- 26 Noble St
- 181 Mansion St
- 111 Mansion St
- 112 Riverside Ave
- 192 Mansion St
- 19 Elm St
- 12 Elm St
- 70 Riverside Ave
- 4 Lawrence Ave
- 18 Riverside Ave
- 26 Center St
- 16 Riverside Ave
- 7 Hillcrest St
- 7 Freleigh Place
- 49-51 Mansion St
- 18 Molly White Dr
- 84 Washington Ave
- 0 - L10 Sutton Place
- L10 Sutton Place
