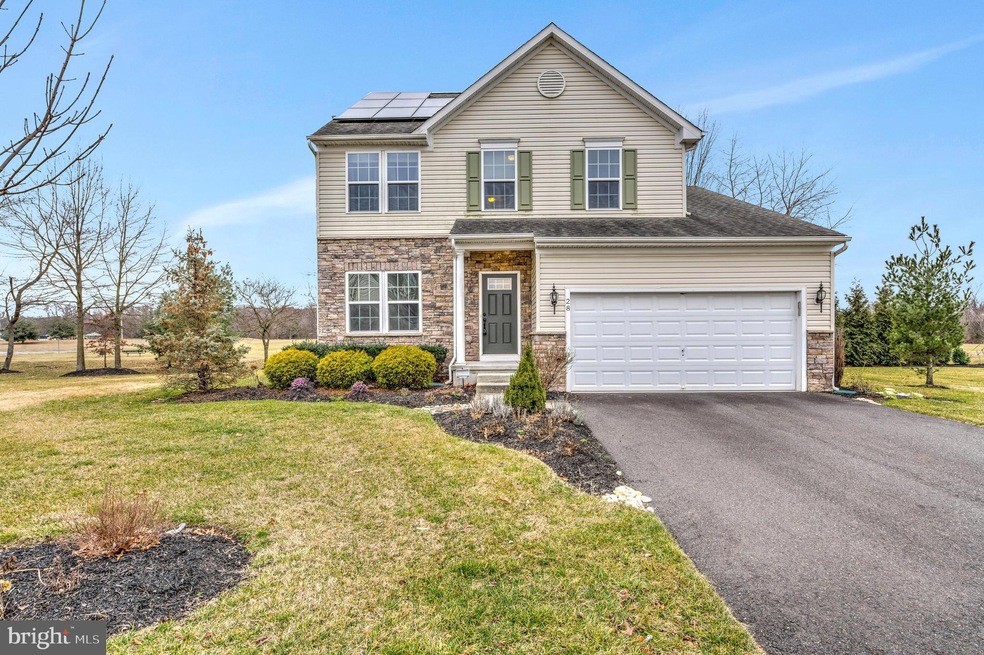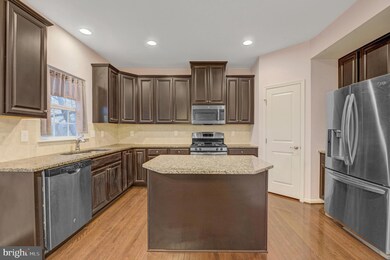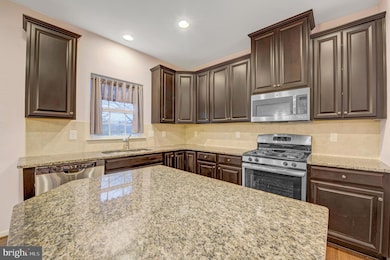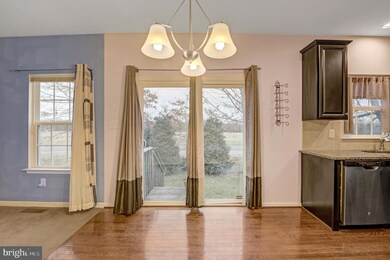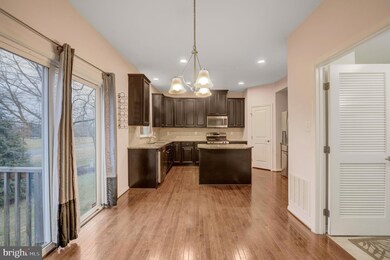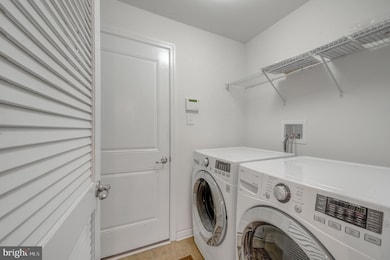
28 Vaughn Way Burlington, NJ 08016
Burlington Township NeighborhoodHighlights
- Colonial Architecture
- Premium Lot
- No HOA
- Property is near a park
- Loft
- Sitting Room
About This Home
As of March 2024Not even 10 years old!! New home warranty good through 03-30-2025! Come see this 2015 Ryan Homes beauty with 3 bedrooms, 2.5 bathrooms, a finished basement and almost half an acre that backs to the Pinewald park. A well sized family room flows seamlessly into the dining area and gourmet kitchen featuring stainless steel appliances and granite countertops. The kitchen provides plenty of counter space as well as a center island and walk-in pantry. A formal living room is tucked away in the front of the house, the perfect place to entertain family and friends. Upstairs you will find a lavish owner's bedroom suite featuring a large walk-in closet and a personal bath with a dual sink vanity and glass door shower. Two additional bedrooms, another full bath and a loft space which could be converted to a 4th bedroom, complete the 2nd floor. In the basement you will find a large space for all your entertainment needs, along with an unfinished space for storage and a space for a bathroom which has already been plumbed out. The garage access is located off the kitchen, via the laundry room. This home is fully ENERGY STAR® Certified, yielding monthly utility bills up to 30% lower than standard homes, according to the EPA. Solar is through SunPower and does not come with a monthly payment. Convientienlty located near the New Jersey Turnpike, Route 130 and Route 295.
Home Details
Home Type
- Single Family
Est. Annual Taxes
- $9,959
Year Built
- Built in 2015
Lot Details
- 0.43 Acre Lot
- Cul-De-Sac
- Landscaped
- Premium Lot
- Irregular Lot
- Side Yard
- Property is in very good condition
- Property is zoned R12
Parking
- 2 Car Direct Access Garage
- 4 Driveway Spaces
- Oversized Parking
- Front Facing Garage
- Garage Door Opener
Home Design
- Colonial Architecture
- Poured Concrete
- Architectural Shingle Roof
- Vinyl Siding
- Concrete Perimeter Foundation
Interior Spaces
- Property has 2 Levels
- Ceiling height of 9 feet or more
- Stone Fireplace
- Gas Fireplace
- Family Room
- Sitting Room
- Living Room
- Breakfast Room
- Loft
- Partially Finished Basement
- Rough-In Basement Bathroom
Bedrooms and Bathrooms
- 3 Bedrooms
- En-Suite Primary Bedroom
Laundry
- Laundry Room
- Laundry on lower level
Location
- Property is near a park
Utilities
- Forced Air Heating and Cooling System
- Natural Gas Water Heater
Community Details
- No Home Owners Association
- Country Woods Subdivision
Listing and Financial Details
- Tax Lot 00015
- Assessor Parcel Number 06-00144 19-00015
Ownership History
Purchase Details
Home Financials for this Owner
Home Financials are based on the most recent Mortgage that was taken out on this home.Purchase Details
Home Financials for this Owner
Home Financials are based on the most recent Mortgage that was taken out on this home.Purchase Details
Purchase Details
Map
Similar Homes in Burlington, NJ
Home Values in the Area
Average Home Value in this Area
Purchase History
| Date | Type | Sale Price | Title Company |
|---|---|---|---|
| Bargain Sale Deed | $540,000 | None Listed On Document | |
| Deed | $363,181 | Legacy Title Agency | |
| Deed | $118,250 | Title America Agency Corp | |
| Deed | $118,250 | Title America Agency Corp |
Mortgage History
| Date | Status | Loan Amount | Loan Type |
|---|---|---|---|
| Open | $1,017,000 | New Conventional | |
| Closed | $432,000 | New Conventional | |
| Previous Owner | $345,000 | New Conventional |
Property History
| Date | Event | Price | Change | Sq Ft Price |
|---|---|---|---|---|
| 04/24/2025 04/24/25 | Pending | -- | -- | -- |
| 04/22/2025 04/22/25 | For Sale | $589,900 | +9.2% | $302 / Sq Ft |
| 03/11/2024 03/11/24 | Sold | $540,000 | -0.7% | $212 / Sq Ft |
| 02/20/2024 02/20/24 | Pending | -- | -- | -- |
| 02/15/2024 02/15/24 | Price Changed | $544,000 | -0.9% | $213 / Sq Ft |
| 01/23/2024 01/23/24 | For Sale | $549,000 | -- | $215 / Sq Ft |
Tax History
| Year | Tax Paid | Tax Assessment Tax Assessment Total Assessment is a certain percentage of the fair market value that is determined by local assessors to be the total taxable value of land and additions on the property. | Land | Improvement |
|---|---|---|---|---|
| 2024 | $10,003 | $334,900 | $91,200 | $243,700 |
| 2023 | $10,003 | $334,900 | $91,200 | $243,700 |
| 2022 | $9,960 | $334,900 | $91,200 | $243,700 |
| 2021 | $10,060 | $334,900 | $91,200 | $243,700 |
| 2020 | $10,037 | $334,900 | $91,200 | $243,700 |
| 2019 | $10,060 | $334,900 | $91,200 | $243,700 |
| 2018 | $9,910 | $334,900 | $91,200 | $243,700 |
| 2017 | $9,849 | $334,900 | $91,200 | $243,700 |
| 2016 | $10,503 | $350,100 | $75,000 | $275,100 |
| 2015 | $10,321 | $25,000 | $25,000 | $0 |
| 2014 | $710 | $25,000 | $25,000 | $0 |
Source: Bright MLS
MLS Number: NJBL2059030
APN: 06-00144-19-00015
