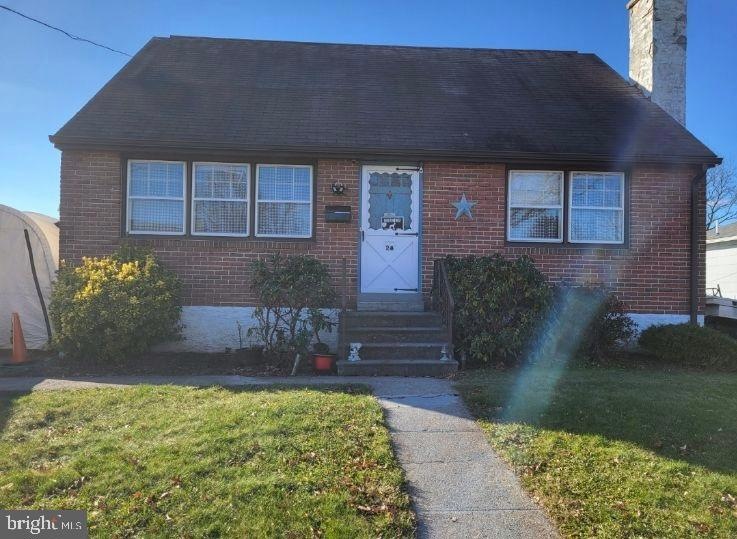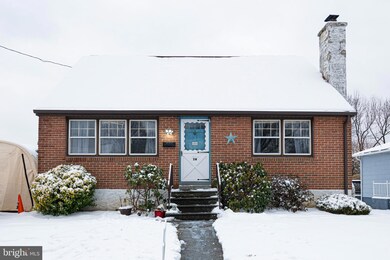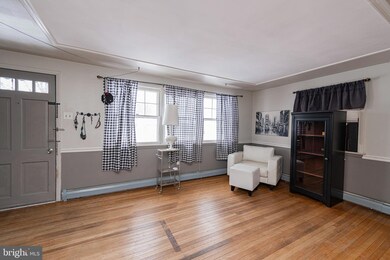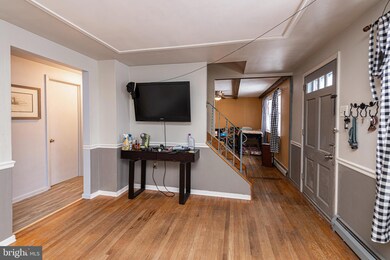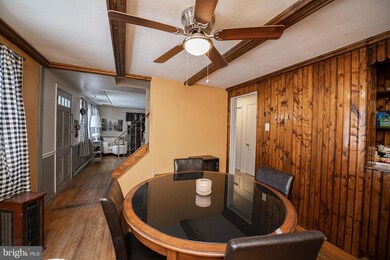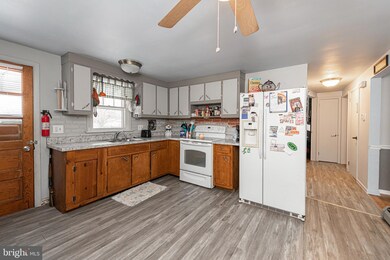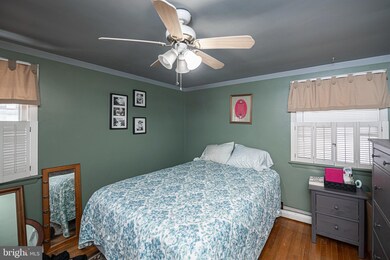
28 W 8th St Pottstown, PA 19464
Manatawny-Farmington NeighborhoodHighlights
- Cape Cod Architecture
- No HOA
- Dining Room
- 1 Fireplace
- Living Room
- Family Room
About This Home
As of February 2024Welcome to this Quaint Cape Cod Home complete with off street parking! This home features a great floor plan including Living Room, Dining Room & Kitchen as well as a Main Bedroom with nicely renovated full bath on the 1st level! The 2nd level of this home features 2 good sized bedrooms along with a half bath. Need a bit more room? This home has it with the partially finished walk out basement with a warm fireplace! Great yard area. This home is ready for its new owners! Professional photos coming on Tuesday! This is the one you have been hoping for! See it today.
Last Agent to Sell the Property
Better Homes and Gardens Real Estate Phoenixville Listed on: 01/14/2024

Last Buyer's Agent
Jay Lesko
Redfin Corporation License #RS367138

Home Details
Home Type
- Single Family
Est. Annual Taxes
- $5,270
Year Built
- Built in 1969
Lot Details
- 7,700 Sq Ft Lot
- Lot Dimensions are 55.00 x 0.00
Home Design
- Cape Cod Architecture
- Permanent Foundation
- Vinyl Siding
Interior Spaces
- Property has 1.5 Levels
- 1 Fireplace
- Family Room
- Living Room
- Dining Room
- Partially Finished Basement
- Walk-Up Access
Bedrooms and Bathrooms
Parking
- 2 Parking Spaces
- 2 Driveway Spaces
Utilities
- Heating System Uses Oil
- Hot Water Baseboard Heater
- Electric Water Heater
Community Details
- No Home Owners Association
Listing and Financial Details
- Tax Lot 26
- Assessor Parcel Number 16-00-07296-005
Ownership History
Purchase Details
Home Financials for this Owner
Home Financials are based on the most recent Mortgage that was taken out on this home.Purchase Details
Home Financials for this Owner
Home Financials are based on the most recent Mortgage that was taken out on this home.Purchase Details
Similar Homes in Pottstown, PA
Home Values in the Area
Average Home Value in this Area
Purchase History
| Date | Type | Sale Price | Title Company |
|---|---|---|---|
| Deed | $255,000 | None Listed On Document | |
| Deed | $104,000 | None Available | |
| Deed | $47,500 | -- |
Mortgage History
| Date | Status | Loan Amount | Loan Type |
|---|---|---|---|
| Open | $242,250 | New Conventional | |
| Previous Owner | $102,116 | FHA |
Property History
| Date | Event | Price | Change | Sq Ft Price |
|---|---|---|---|---|
| 02/29/2024 02/29/24 | Sold | $255,000 | -1.9% | $174 / Sq Ft |
| 01/14/2024 01/14/24 | For Sale | $259,900 | +149.9% | $177 / Sq Ft |
| 08/18/2017 08/18/17 | Sold | $104,000 | 0.0% | $89 / Sq Ft |
| 07/16/2017 07/16/17 | Pending | -- | -- | -- |
| 06/21/2017 06/21/17 | For Sale | $104,000 | 0.0% | $89 / Sq Ft |
| 06/09/2017 06/09/17 | Pending | -- | -- | -- |
| 06/09/2017 06/09/17 | Price Changed | $104,000 | +4.0% | $89 / Sq Ft |
| 06/06/2017 06/06/17 | For Sale | $100,000 | -- | $86 / Sq Ft |
Tax History Compared to Growth
Tax History
| Year | Tax Paid | Tax Assessment Tax Assessment Total Assessment is a certain percentage of the fair market value that is determined by local assessors to be the total taxable value of land and additions on the property. | Land | Improvement |
|---|---|---|---|---|
| 2024 | $5,319 | $86,660 | $41,670 | $44,990 |
| 2023 | $5,246 | $86,660 | $41,670 | $44,990 |
| 2022 | $5,219 | $86,660 | $41,670 | $44,990 |
| 2021 | $5,159 | $86,660 | $41,670 | $44,990 |
| 2020 | $5,069 | $86,660 | $41,670 | $44,990 |
| 2019 | $4,953 | $86,660 | $41,670 | $44,990 |
| 2018 | $3,521 | $86,660 | $41,670 | $44,990 |
| 2017 | $4,631 | $86,660 | $41,670 | $44,990 |
| 2016 | $4,598 | $86,660 | $41,670 | $44,990 |
| 2015 | $4,569 | $86,660 | $41,670 | $44,990 |
| 2014 | $4,569 | $86,660 | $41,670 | $44,990 |
Agents Affiliated with this Home
-

Seller's Agent in 2024
Jennifer Daywalt
Better Homes and Gardens Real Estate Phoenixville
(610) 999-7693
4 in this area
238 Total Sales
-
J
Buyer's Agent in 2024
Jay Lesko
Redfin Corporation
-

Seller's Agent in 2017
Janel Loughin
Keller Williams Real Estate -Exton
(610) 705-2200
11 in this area
465 Total Sales
-

Buyer's Agent in 2017
Dawn Kummerer
Realty One Group Restore - Collegeville
(610) 842-5225
1 in this area
102 Total Sales
Map
Source: Bright MLS
MLS Number: PAMC2093114
APN: 16-00-07296-005
