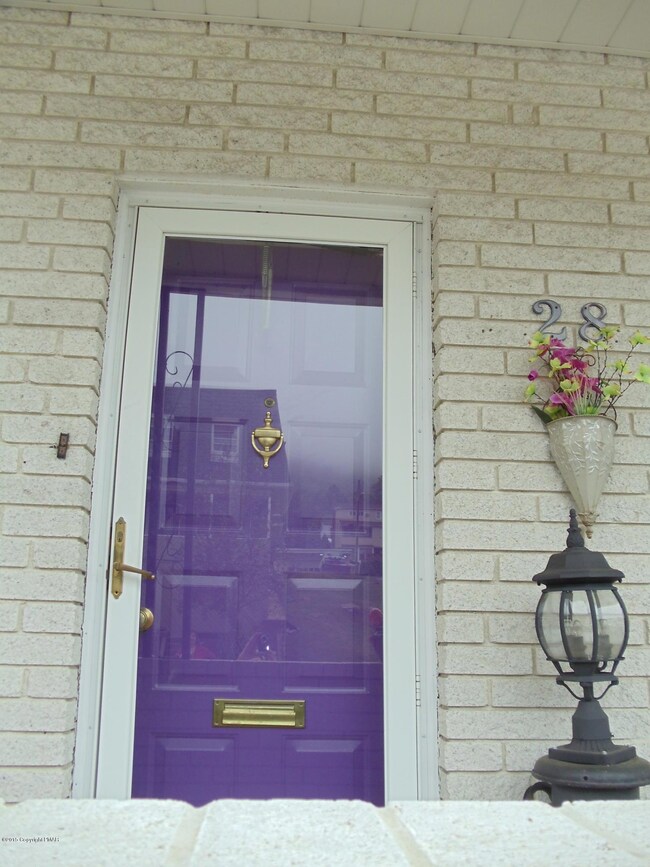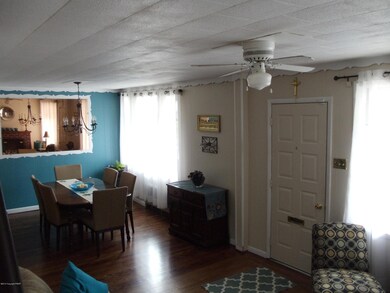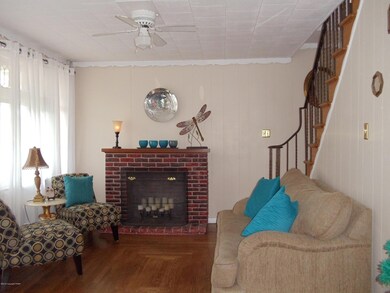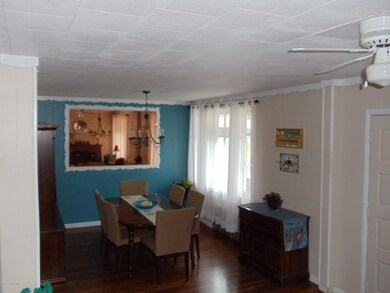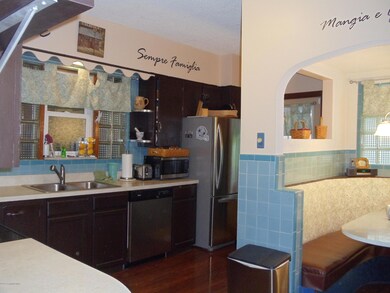
28 W Columbus Ave Nesquehoning, PA 18240
Highlights
- Senior Center
- Main Floor Primary Bedroom
- No HOA
- Wood Flooring
- Bonus Room
- Porch
About This Home
As of January 2023Welcome Home! You will be impressed from the minute you walk into the inviting living room with lots of natural light. The modern kitchen w/breakfast nook has new appliances. Formal dining room, den and powder room finish off the main floor. Large master bedroom, full tiled bath, 2 more bedrooms and a dressing room with walk in cedar closet on the 2nd floor. Like to entertain or need room for extended family? You will love the terrace level with full kitchen, living area, large recreation room, laundry room, office and a full bath with tiled 7 head shower. The back yard has an above ground pool. Full attic, 2 car heated garage and so much more. Call today for your private showing and start making memories! New fade resistant siding, new roof, new rubber roof on the garage, new windows.
Last Agent to Sell the Property
CENTURY 21 Select Group - Lake Harmony License #AB065438 Listed on: 06/01/2015

Last Buyer's Agent
CENTURY 21 Select Group - Lake Harmony License #AB065438 Listed on: 06/01/2015

Home Details
Home Type
- Single Family
Est. Annual Taxes
- $2,466
Year Built
- Built in 1900
Lot Details
- 8,276 Sq Ft Lot
- Lot Dimensions are 40 x 140
- Sloped Lot
Parking
- 2 Car Garage
- Parking Pad
- On-Street Parking
- Off-Street Parking
Home Design
- Brick or Stone Mason
- Concrete Foundation
- Slab Foundation
- Fiberglass Roof
- Asphalt Roof
- Rubber Roof
- Vinyl Siding
Interior Spaces
- 2,830 Sq Ft Home
- 2-Story Property
- Ceiling Fan
- Insulated Windows
- Window Screens
- Family Room
- Living Room
- Dining Room
- Bonus Room
- Game Room
- Storage
- Property Views
Kitchen
- Eat-In Kitchen
- Self-Cleaning Oven
- Electric Range
- Microwave
- Dishwasher
Flooring
- Wood
- Carpet
- Laminate
- Ceramic Tile
Bedrooms and Bathrooms
- 3 Bedrooms
- Primary Bedroom on Main
- Cedar Closet
- Walk-In Closet
Laundry
- Laundry Room
- Laundry on main level
- Dryer
- Washer
Finished Basement
- Heated Basement
- Walk-Out Basement
- Basement Fills Entire Space Under The House
- Exterior Basement Entry
Home Security
- Home Security System
- Storm Doors
- Fire and Smoke Detector
Outdoor Features
- Patio
- Porch
Utilities
- Cooling System Mounted In Outer Wall Opening
- Zoned Heating
- Heating System Uses Oil
- Radiant Heating System
- Baseboard Heating
- Hot Water Heating System
- Oil Water Heater
- Cable TV Available
Listing and Financial Details
- Assessor Parcel Number 105A-43-D20
Community Details
Recreation
- Community Playground
Additional Features
- No Home Owners Association
- Senior Center
Ownership History
Purchase Details
Home Financials for this Owner
Home Financials are based on the most recent Mortgage that was taken out on this home.Purchase Details
Home Financials for this Owner
Home Financials are based on the most recent Mortgage that was taken out on this home.Purchase Details
Similar Homes in Nesquehoning, PA
Home Values in the Area
Average Home Value in this Area
Purchase History
| Date | Type | Sale Price | Title Company |
|---|---|---|---|
| Deed | $160,000 | Carbon Search Settlement Servi | |
| Deed | $120,000 | None Available | |
| Deed | $86,000 | -- |
Mortgage History
| Date | Status | Loan Amount | Loan Type |
|---|---|---|---|
| Previous Owner | $109,890 | FHA | |
| Previous Owner | $60,000 | Stand Alone Refi Refinance Of Original Loan | |
| Previous Owner | $24,900 | Future Advance Clause Open End Mortgage | |
| Previous Owner | $19,000 | Future Advance Clause Open End Mortgage |
Property History
| Date | Event | Price | Change | Sq Ft Price |
|---|---|---|---|---|
| 01/06/2023 01/06/23 | Sold | $160,000 | -5.9% | $59 / Sq Ft |
| 12/23/2022 12/23/22 | Pending | -- | -- | -- |
| 12/12/2022 12/12/22 | For Sale | $170,000 | 0.0% | $62 / Sq Ft |
| 09/07/2022 09/07/22 | Pending | -- | -- | -- |
| 09/01/2022 09/01/22 | For Sale | $170,000 | +41.7% | $62 / Sq Ft |
| 08/26/2015 08/26/15 | Sold | $120,000 | -6.3% | $42 / Sq Ft |
| 07/07/2015 07/07/15 | Pending | -- | -- | -- |
| 06/01/2015 06/01/15 | For Sale | $128,000 | -- | $45 / Sq Ft |
Tax History Compared to Growth
Tax History
| Year | Tax Paid | Tax Assessment Tax Assessment Total Assessment is a certain percentage of the fair market value that is determined by local assessors to be the total taxable value of land and additions on the property. | Land | Improvement |
|---|---|---|---|---|
| 2025 | $5,999 | $63,492 | $4,200 | $59,292 |
| 2024 | $6,244 | $63,492 | $4,200 | $59,292 |
| 2023 | $6,118 | $63,492 | $4,200 | $59,292 |
| 2022 | $6,158 | $63,492 | $4,200 | $59,292 |
| 2021 | $6,158 | $63,492 | $4,200 | $59,292 |
| 2020 | $6,063 | $63,492 | $4,200 | $59,292 |
| 2019 | $5,714 | $63,492 | $4,200 | $59,292 |
| 2018 | $5,650 | $63,492 | $4,200 | $59,292 |
| 2017 | $5,650 | $63,492 | $4,200 | $59,292 |
| 2016 | -- | $29,200 | $4,200 | $25,000 |
| 2015 | -- | $29,200 | $4,200 | $25,000 |
| 2014 | -- | $29,200 | $4,200 | $25,000 |
Agents Affiliated with this Home
-
Pamela Arner

Seller's Agent in 2023
Pamela Arner
Iron Valley Real Estate Northeast
(610) 739-3243
5 in this area
17 Total Sales
-
(
Buyer's Agent in 2023
(Lehigh) GLVR Member
NON MEMBER
-
Lucille Richmond

Seller's Agent in 2015
Lucille Richmond
CENTURY 21 Select Group - Lake Harmony
(570) 778-2341
17 in this area
297 Total Sales
Map
Source: Pocono Mountains Association of REALTORS®
MLS Number: PM-24283
APN: 105A-43-D20
- 58 W Columbus Ave
- 24 W Garibaldi Ave
- 64 W Garibaldi Ave
- 64 W Mill St
- 117 E Garibaldi Ave
- 2 W Catawissa St
- 153 W High St
- 116 Spruce St
- 711 E Center St
- 1165 E Catawissa St
- 25 Park Ave
- 0 11th Ave
- 91 Alpine Dr
- 0 Birch Dr Unit 759990
- 732 Center Ave
- 0 E Mountain Top Rd
- 0 E Mountain Top Rd Unit 754954
- 0 N Dr Unit PM-116531
- 838 E Patterson St
- 129 W Broadway

