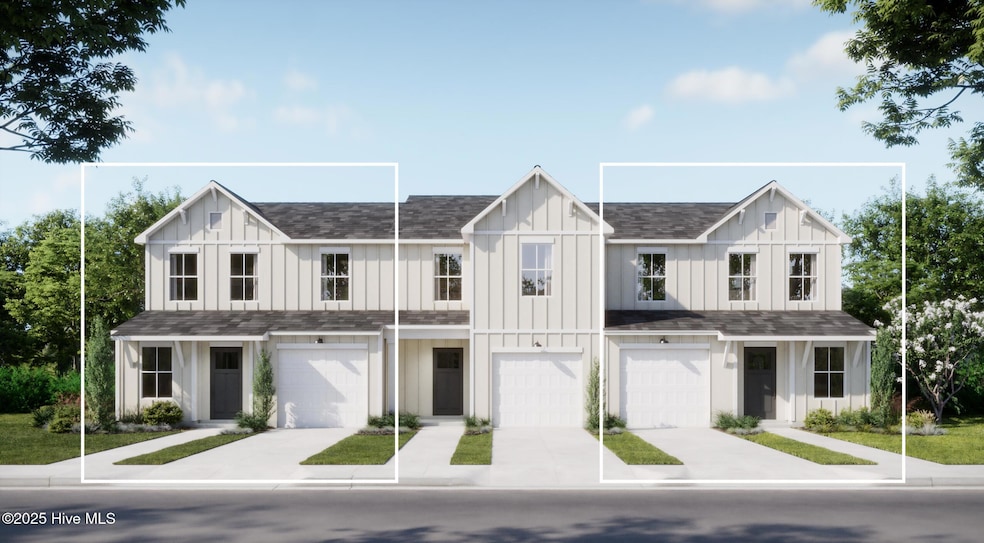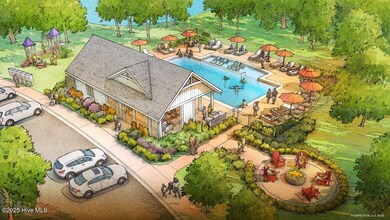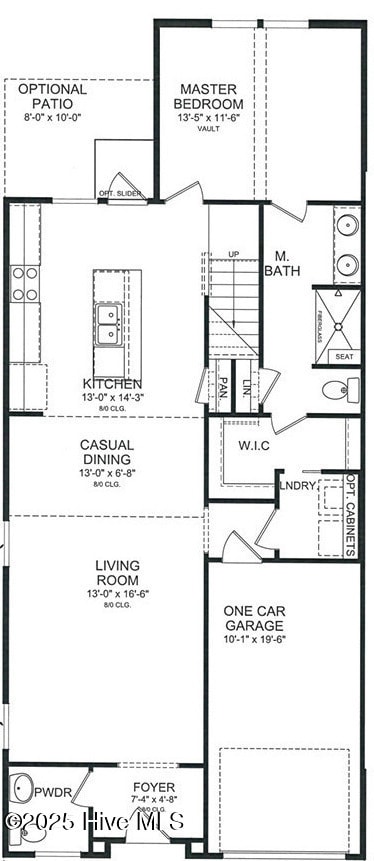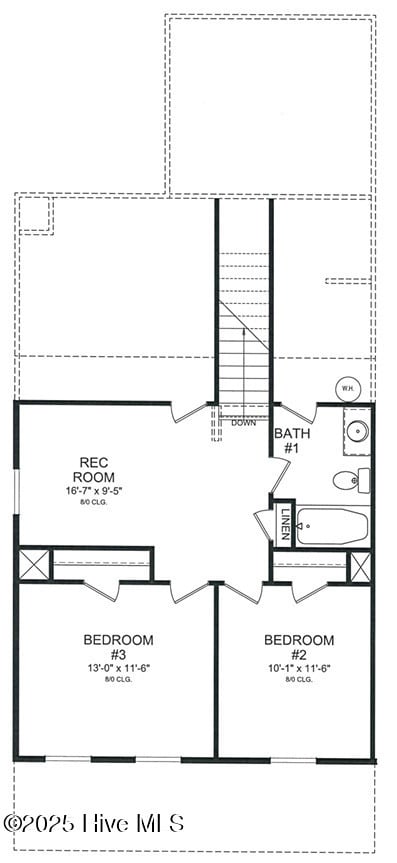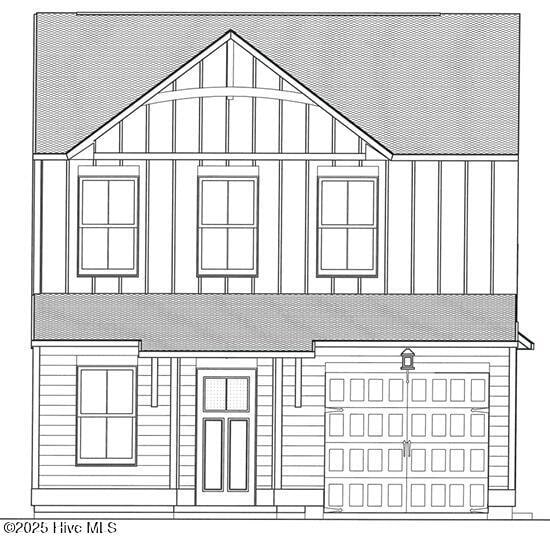28 W Farley Dr Unit 98 Hampstead, NC 28443
Estimated payment $2,188/month
Highlights
- Clubhouse
- Main Floor Primary Bedroom
- Solid Surface Countertops
- South Topsail Elementary School Rated A-
- Attic
- Community Pool
About This Home
$10,000 Use As You Choose available on this Beautifully Designed 3 Bedroom Townhome in Brookfield BranchThis thoughtfully designed 3 bedroom, 2.5 bath townhome offers a desirable first floor primary suite with a walk-in shower and walk-in closet. The main level features an open concept kitchen with a center island, granite countertops, stainless steel appliances, perfect for everyday living and entertaining. A laundry room and one-car garage add convenience. Upstairs, you'll find two additional bedrooms, a full bath, and a versatile rec room or second living space. Upstairs also provides great storage. All bathrooms are finished with quartz countertops for a touch of elegance. Located in the sought after Topsail School District with sidewalks, streetlights, and easy access to shopping, dining, schools, and nearby Topsail Island beaches.
Townhouse Details
Home Type
- Townhome
Year Built
- Built in 2025
Lot Details
- 2,614 Sq Ft Lot
- Lot Dimensions are 28x84
- Irrigation
HOA Fees
- $279 Monthly HOA Fees
Home Design
- Slab Foundation
- Wood Frame Construction
- Architectural Shingle Roof
- Vinyl Siding
- Stick Built Home
Interior Spaces
- 1,588 Sq Ft Home
- 2-Story Property
- Combination Dining and Living Room
- Scuttle Attic Hole
- Washer and Dryer Hookup
Kitchen
- Dishwasher
- Solid Surface Countertops
- Disposal
Flooring
- Carpet
- Luxury Vinyl Plank Tile
Bedrooms and Bathrooms
- 3 Bedrooms
- Primary Bedroom on Main
- Walk-in Shower
Parking
- 1 Car Attached Garage
- Front Facing Garage
- Garage Door Opener
- Driveway
Schools
- South Topsail Elementary School
- Topsail Middle School
- Topsail High School
Additional Features
- Patio
- Heat Pump System
Listing and Financial Details
- Tax Lot 98
- Assessor Parcel Number 3283-94-5758-0000
Community Details
Overview
- Master Insurance
- Priestly Property Management Association, Phone Number (910) 509-7276
- Brookfield Branch Subdivision
- Maintained Community
Amenities
- Clubhouse
Recreation
- Community Playground
- Community Pool
Map
Home Values in the Area
Average Home Value in this Area
Property History
| Date | Event | Price | List to Sale | Price per Sq Ft |
|---|---|---|---|---|
| 11/11/2025 11/11/25 | Pending | -- | -- | -- |
| 11/02/2025 11/02/25 | Price Changed | $304,377 | 0.0% | $192 / Sq Ft |
| 08/20/2025 08/20/25 | Price Changed | $304,312 | -3.2% | $192 / Sq Ft |
| 08/11/2025 08/11/25 | For Sale | $314,312 | -- | $198 / Sq Ft |
Source: Hive MLS
MLS Number: 100541478
- 38 W Farley Dr Unit 96
- 34 W Farley Dr Unit 97
- 44 W Farley Dr Unit 94
- 48 W Farley Dr Unit 93
- 24 W Farley Dr Unit 99
- 20 W Farley Dr Unit 100
- 16 W Farley Dr Unit 101
- 12 W Farley Dr Unit 102
- 155 Cobbler Way Unit 48
- 9 E Farley Dr Unit 71
- 139 Cobbler Way Unit 46
- 17 E Farley Dr Unit 70
- 131 Cobbler Way Unit 45
- 20 E Farley Dr Unit 62
- 25 E Farley Dr Unit 69
- 18 E Pioneer Way Unit 74
- 123 Cobbler Way Unit 44
- 26 E Pioneer Way Unit 73
- 115 Cobbler Way Unit 43
- 34 E Pioneer Way Unit 72
- 76 Cobbler Way
- 75 Siskin Cir
- 640 Poppleton Dr
- 28 Aspen Rd
- 49 Lania Shore Way
- 23 Captain Beam Blvd
- 101 Leeward Ln
- 26 Mullein Dr
- 28 Thornbury Dr
- 250 Quarter Horse Ln
- 42 Harbour Village Terrace
- 74 W Weatherbee Way
- 300 N Atlantic Ave
- 59 Bonaparte St
- 39 Roberts Rd Unit 6
- 109 Rainbow Dr
- 21 Dupont St
- 127 Edison Ave
- 245 High Tide Dr
- 49 N Assembly Dr
