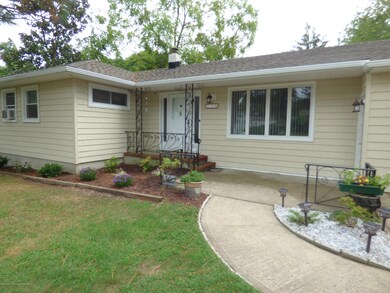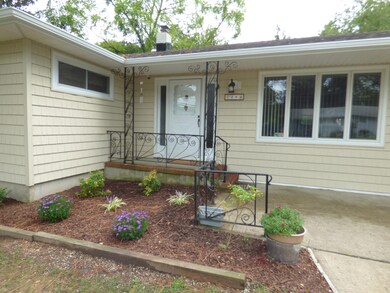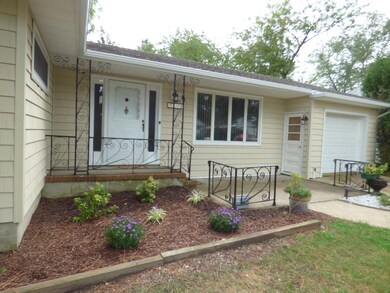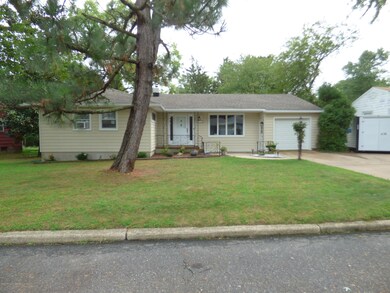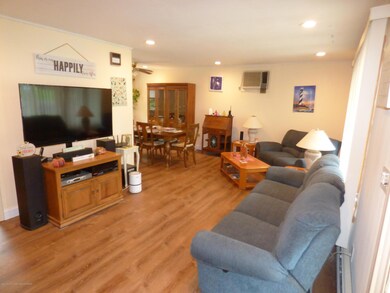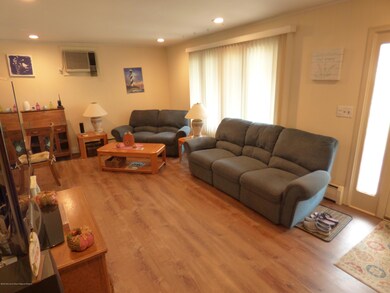
28 W Jumping Brook Rd Neptune, NJ 07753
Highlights
- Greenhouse
- Wood Flooring
- Workshop
- Above Ground Pool
- Attic
- No HOA
About This Home
As of January 2021Here it is!! The one that you have been looking for! This spotless 3 bedroom 2 bath ranch has large bright living room, formal dining room & eat in kitchen. The big master suite has a full bath and 2 closets. The full basement offers 2 extra rooms for home office/family room and plenty of room left for work shop/storage. Brand new vinyl siding & gutters/leaders just completed! Timberline roof, 2 zone heat, thermal windows, central vac, new 200 amp service with generator, garage. Like to garden? You will love the cute green house in the large private yard complete with above ground pool. Wood floors under carpet. Close to GSP, Shark River Park, Jersey Shore Outlets & a short drive to the beach!
Last Agent to Sell the Property
Nelson Realtors Brokerage Phone: 732-774-4499 License #9331474 Listed on: 12/06/2020
Home Details
Home Type
- Single Family
Est. Annual Taxes
- $6,122
Year Built
- Built in 1964
Lot Details
- 6,534 Sq Ft Lot
- Lot Dimensions are 102x154x91x96
- Fenced
- Oversized Lot
Parking
- 1 Car Attached Garage
- Oversized Parking
- Double-Wide Driveway
Home Design
- Asphalt Rolled Roof
- Vinyl Siding
Interior Spaces
- 1,168 Sq Ft Home
- 1-Story Property
- Central Vacuum
- Ceiling Fan
- Thermal Windows
- Insulated Windows
- Window Screens
- Family Room Downstairs
- Living Room
- Dining Room
- Den
- Utility Room
- Attic
Kitchen
- Eat-In Kitchen
- Gas Cooktop
- Stove
- Dishwasher
Flooring
- Wood
- Wall to Wall Carpet
- Linoleum
- Laminate
Bedrooms and Bathrooms
- 3 Bedrooms
- Walk-In Closet
- 2 Full Bathrooms
- Primary Bathroom includes a Walk-In Shower
Laundry
- Dryer
- Washer
Partially Finished Basement
- Heated Basement
- Basement Fills Entire Space Under The House
- Utility Basement
- Workshop
Home Security
- Home Security System
- Storm Doors
Outdoor Features
- Above Ground Pool
- Patio
- Greenhouse
- Shed
Schools
- Neptune Middle School
- Neptune Twp High School
Utilities
- Multiple cooling system units
- Zoned Heating
- Heating System Uses Natural Gas
- Natural Gas Water Heater
Community Details
- No Home Owners Association
Listing and Financial Details
- Assessor Parcel Number 35-04104-0000-00022
Ownership History
Purchase Details
Home Financials for this Owner
Home Financials are based on the most recent Mortgage that was taken out on this home.Similar Homes in the area
Home Values in the Area
Average Home Value in this Area
Purchase History
| Date | Type | Sale Price | Title Company |
|---|---|---|---|
| Bargain Sale Deed | $337,000 | Trident Abstract Ttl Agcy Ll | |
| Bargain Sale Deed | $337,000 | Trident Abstract Title |
Mortgage History
| Date | Status | Loan Amount | Loan Type |
|---|---|---|---|
| Open | $49,800 | Credit Line Revolving | |
| Open | $320,150 | New Conventional | |
| Closed | $320,150 | New Conventional | |
| Previous Owner | $203,520 | No Value Available | |
| Previous Owner | $25,000 | Credit Line Revolving | |
| Previous Owner | $142,500 | Unknown |
Property History
| Date | Event | Price | Change | Sq Ft Price |
|---|---|---|---|---|
| 01/28/2021 01/28/21 | Sold | $340,000 | +0.9% | $291 / Sq Ft |
| 12/14/2020 12/14/20 | Pending | -- | -- | -- |
| 12/05/2020 12/05/20 | Price Changed | $337,000 | -0.3% | $289 / Sq Ft |
| 12/05/2020 12/05/20 | For Sale | $338,000 | 0.0% | $289 / Sq Ft |
| 10/13/2020 10/13/20 | Pending | -- | -- | -- |
| 10/04/2020 10/04/20 | Price Changed | $338,000 | -2.0% | $289 / Sq Ft |
| 09/10/2020 09/10/20 | For Sale | $344,900 | -- | $295 / Sq Ft |
Tax History Compared to Growth
Tax History
| Year | Tax Paid | Tax Assessment Tax Assessment Total Assessment is a certain percentage of the fair market value that is determined by local assessors to be the total taxable value of land and additions on the property. | Land | Improvement |
|---|---|---|---|---|
| 2024 | $7,024 | $421,800 | $216,600 | $205,200 |
| 2023 | $7,024 | $388,900 | $188,500 | $200,400 |
| 2022 | $6,073 | $328,700 | $157,800 | $170,900 |
| 2021 | $6,122 | $287,400 | $156,000 | $131,400 |
| 2020 | $6,208 | $293,100 | $168,600 | $124,500 |
| 2019 | $6,122 | $285,400 | $168,600 | $116,800 |
| 2018 | $5,523 | $254,500 | $138,600 | $115,900 |
| 2017 | $5,555 | $245,900 | $138,600 | $107,300 |
| 2016 | $5,536 | $244,400 | $143,100 | $101,300 |
| 2015 | $5,387 | $241,900 | $143,100 | $98,800 |
| 2014 | $4,947 | $182,600 | $82,200 | $100,400 |
Agents Affiliated with this Home
-
Bonnie Hogan

Seller's Agent in 2021
Bonnie Hogan
Nelson Realtors
(732) 614-9581
48 in this area
88 Total Sales
-
Nicole Vaknin

Buyer's Agent in 2021
Nicole Vaknin
RE/MAX
(732) 795-2430
1 in this area
30 Total Sales
Map
Source: MOREMLS (Monmouth Ocean Regional REALTORS®)
MLS Number: 22032397
APN: 35-04104-0000-00022
- 5 Jeanne Dr
- 24 Penny Ln
- 22 Penny Ln
- 20 Penny Ln
- 18 Penny Ln
- 16 Penny Ln
- 14 Penny Ln
- 12 Penny Ln
- 10 Penny Ln
- 23 Victoria Gardens Square
- 21 Victoria Gardens Square
- 19 Victoria Gardens Square
- 17 Victoria Gardens Square
- 15 Victoria Gardens Square
- 33 Victoria Gardens Square
- 31 Victoria Gardens Square
- 29 Victoria Gardens Square
- 27 Victoria Gardens Square
- 25 Victoria Gardens Square
- 28 Victoria Gardens Square

