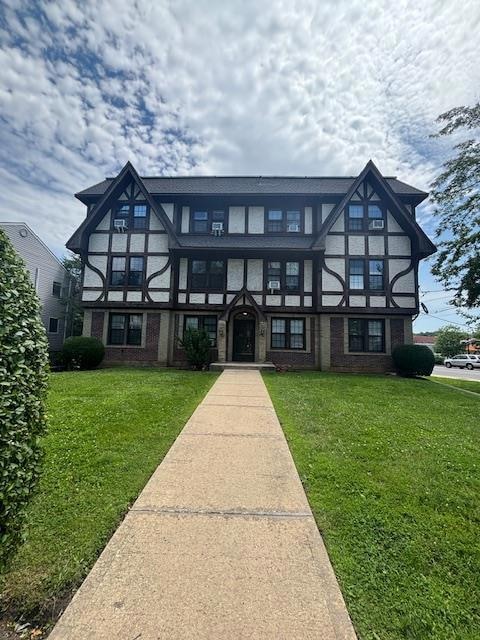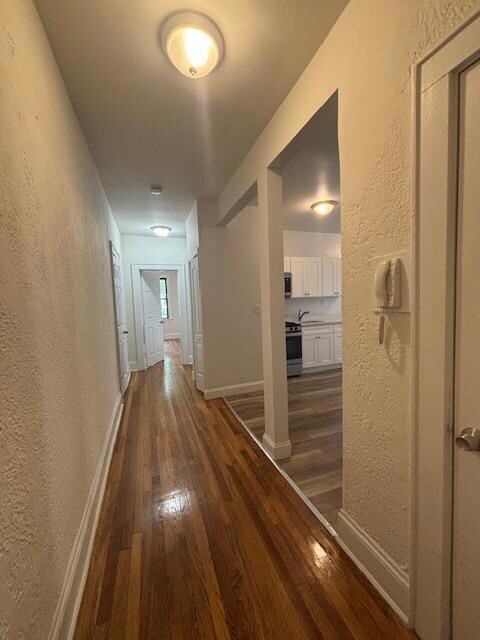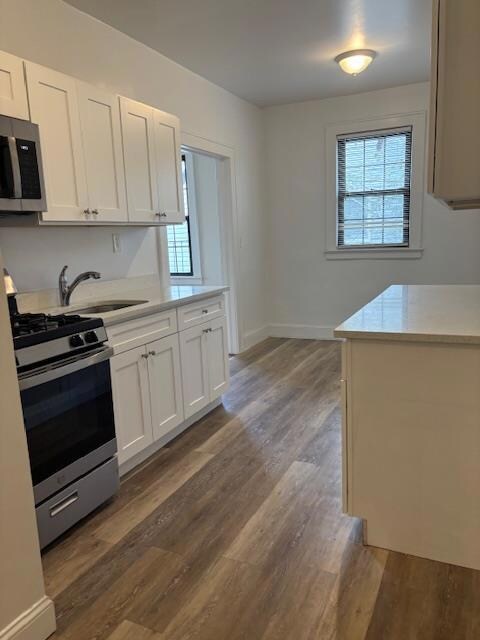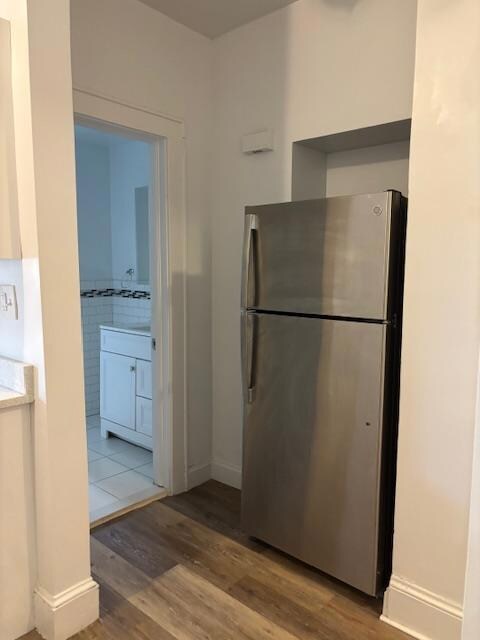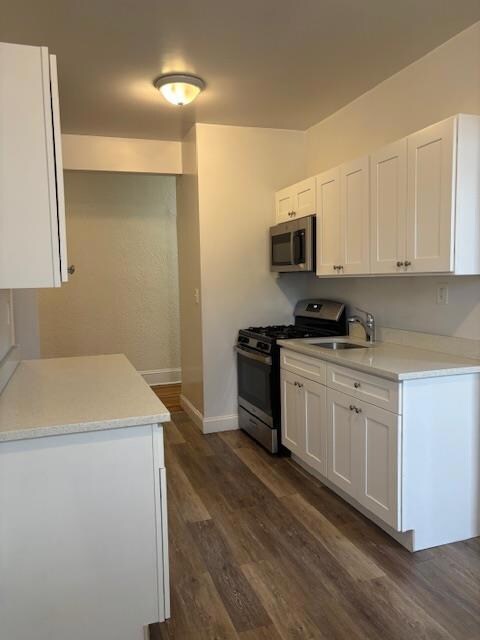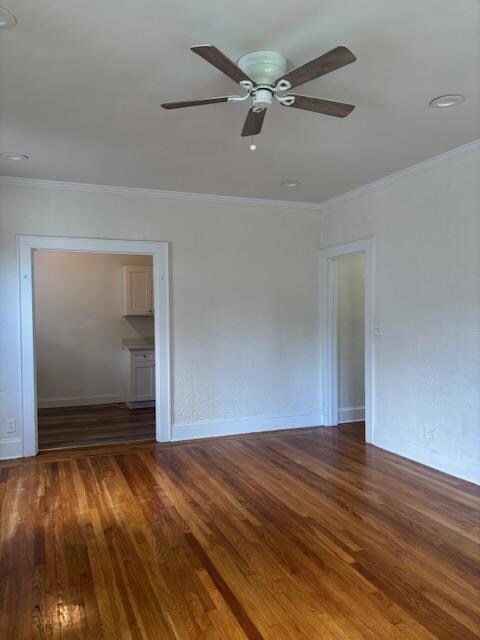28 W Neck Rd Unit 2D Huntington, NY 11743
Huntington NeighborhoodHighlights
- Wood Flooring
- Eat-In Kitchen
- Entrance Foyer
About This Home
Mint, Completely Renovated, 1 Bedroom apt in the Heart of Huntington Village. Wood Floors, EIK with Wood look Vinyl Flooring, Stainless Steel Appliances (Stove, Refrigerator, Microwave) White Kitchen Cabinets. Full Bathroom with Tub & Shower, White Tile and Window, Large Livingroom with Ceiling Fan, Multiple Windows, Bedroom with Closet and 2 Windows. No CAC, Window Units Allowed, Gas Heat Included & Gas Cooking. Close to Shops & Transportation. Won't Last!
Listing Agent
Signature Premier Properties Brokerage Phone: 631-754-3600 License #10401250881 Listed on: 06/23/2025

Property Details
Home Type
- Apartment
Year Built
- Built in 1950
Lot Details
- 0.25 Acre Lot
Parking
- On-Street Parking
Home Design
- Brick Exterior Construction
- Frame Construction
- Stucco
Interior Spaces
- 750 Sq Ft Home
- Entrance Foyer
- Wood Flooring
Kitchen
- Eat-In Kitchen
- Oven
- Range
- Microwave
Bedrooms and Bathrooms
- 1 Bedroom
- 1 Full Bathroom
Laundry
- Dryer
- Washer
Schools
- Southdown Elementary School
- J Taylor Finley Middle School
- Huntington High School
Utilities
- No Cooling
- Heating System Uses Natural Gas
Community Details
- Call for details about the types of pets allowed
Listing and Financial Details
- 12-Month Minimum Lease Term
- Tax Lot 118
- Assessor Parcel Number 0400-070-00-05-00-033-000
Map
Source: OneKey® MLS
MLS Number: 880990
APN: 472689 70.-5.-33.
- 43 W Neck Rd
- 67 W Neck Rd
- 46 Mechanic St
- 120 Clinton Ave
- 53 Nathan Hale Dr Unit 7A
- 54 Nathan Hale Dr Unit 47A
- 438 W Main St
- 9 Brookside Dr
- 17 Crescent Dr
- 6 Insbrook Ct
- 7 Wyona Ct
- 76 Tanyard Ln
- 9 Griffith Ln
- 126 Carley Ave
- 12 Saint Andrews Dr
- 37 Soundview Rd
- 155 Woodbury Rd
- 51 Dumbarton Dr
- 24 Cider Mill Ln
- 4 Alden Ln
