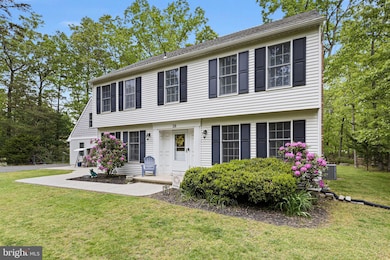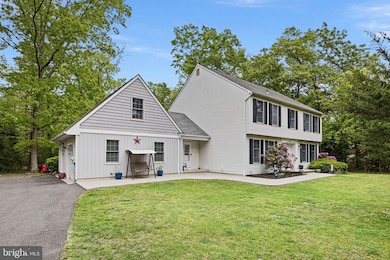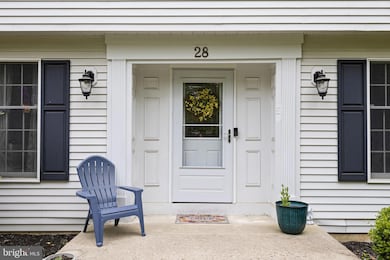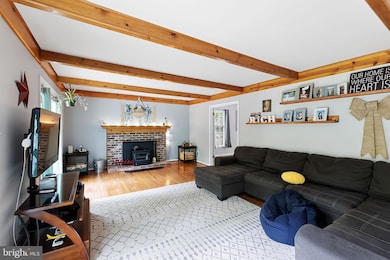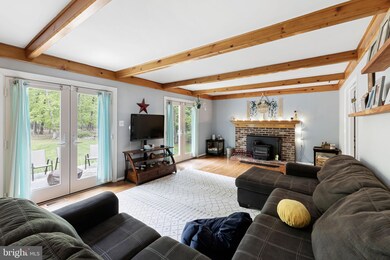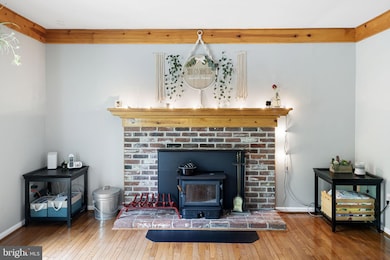
28 Washington Way Tabernacle, NJ 08088
Highlights
- Colonial Architecture
- Wood Burning Stove
- Attic
- Shawnee High School Rated A-
- Wood Flooring
- 1 Fireplace
About This Home
As of July 2024This meticulously kept, spacious home is located within the desirable Shadow Oaks subdivision of Tabernacle Township!!! This 1.33 acre property is full of warmth, combining a neighborhood feel with privacy. As you enter the lengthy five car driveway you approach a cozy front yard with a newer front concrete patio and two car garage. The front concrete patio area leads to a covered porch front entrance as well as the grand front door entrance. The covered porch entrance leads into the laundry/mudroom and half bathroom. The roomy two car attached garage offers an electric vehicle charging station, a second attic area and entranceway into the home. The updated eat-in kitchen includes a large island and breakfast nook, great for entertaining! Off the eat-in kitchen is a large living room with a wood burning stove that heats a majority of the home! The living room additionally offers two newer sliding doors leading to a spacious stamped concrete patio in the wide open and quiet rear yard. The dining room, living room, family room and entire second floor all offer gleaming well-kept hardwood flooring throughout. The large bedrooms and closets located on the second floor offer a great deal of space for all ages. The very large master bedroom includes a massive walk-in closet, sitting/makeup area, linen closet and completely upgraded master bathroom with walk-in shower! The partially finished basement offers yet even more space for an office, work-out area, storage area or extra living space! These second owner's have went above and beyond to upgrade and meticulously maintain this home. Within walking distance to parks and Tabernacle Little League! Close to the Jersey Shore! This home offers the rural feel of Tabernacle along with the closeness to Medford Shopping! There's plenty of space for everyone with extra storage on all levels!
Some upgrades include: Well Pump 2024 and upgraded pex Water Filtration System, Hot Water Heater 2019, Septic Distribution Box replaced 2016, Natural Gas for Dryer and Hot Water Heater, New HVAC System installed 2014, Concrete and Rear Sliding Doors 2018, two attics for storage, Electric Charging Station 2023, plus much more.
This home won't last!!!!
Last Agent to Sell the Property
Smires & Associates License #2183589 Listed on: 05/15/2024

Home Details
Home Type
- Single Family
Est. Annual Taxes
- $9,714
Year Built
- Built in 1987
Lot Details
- 1.33 Acre Lot
- Irregular Lot
- Back, Front, and Side Yard
- Property is in very good condition
Parking
- 2 Car Direct Access Garage
- 5 Driveway Spaces
- Electric Vehicle Home Charger
- Parking Storage or Cabinetry
- Garage Door Opener
- On-Street Parking
Home Design
- Colonial Architecture
- Brick Foundation
- Shingle Roof
- Aluminum Siding
Interior Spaces
- 2,759 Sq Ft Home
- Property has 2 Levels
- Partially Furnished
- Beamed Ceilings
- Ceiling Fan
- 1 Fireplace
- Wood Burning Stove
- Window Treatments
- Family Room Off Kitchen
- Living Room
- Dining Room
- Basement Fills Entire Space Under The House
- Home Security System
- Attic
Kitchen
- Breakfast Area or Nook
- Eat-In Kitchen
- Butlers Pantry
- Self-Cleaning Oven
- Microwave
- Extra Refrigerator or Freezer
- Freezer
- Dishwasher
- Kitchen Island
Flooring
- Wood
- Tile or Brick
Bedrooms and Bathrooms
- 4 Bedrooms
- En-Suite Primary Bedroom
- En-Suite Bathroom
Laundry
- Laundry Room
- Laundry on main level
- Gas Dryer
Schools
- Seneca High School
Utilities
- Forced Air Heating and Cooling System
- Heating System Uses Oil
- Water Treatment System
- Well
- Natural Gas Water Heater
- Water Conditioner is Owned
- On Site Septic
- Phone Available
- Cable TV Available
Additional Features
- Green Energy Fireplace or Wood Stove
- Patio
Community Details
- No Home Owners Association
- Shadow Oaks Subdivision
Listing and Financial Details
- Tax Lot 00014
- Assessor Parcel Number 35-01305 01-00014
Ownership History
Purchase Details
Home Financials for this Owner
Home Financials are based on the most recent Mortgage that was taken out on this home.Purchase Details
Home Financials for this Owner
Home Financials are based on the most recent Mortgage that was taken out on this home.Purchase Details
Similar Homes in the area
Home Values in the Area
Average Home Value in this Area
Purchase History
| Date | Type | Sale Price | Title Company |
|---|---|---|---|
| Deed | $650,000 | Surety Title | |
| Bargain Sale Deed | $362,000 | Title Evolution Llc | |
| Interfamily Deed Transfer | -- | None Available |
Mortgage History
| Date | Status | Loan Amount | Loan Type |
|---|---|---|---|
| Open | $585,000 | New Conventional | |
| Previous Owner | $343,900 | New Conventional | |
| Previous Owner | $250,000 | Credit Line Revolving |
Property History
| Date | Event | Price | Change | Sq Ft Price |
|---|---|---|---|---|
| 07/16/2024 07/16/24 | Sold | $650,000 | +4.8% | $236 / Sq Ft |
| 05/21/2024 05/21/24 | Pending | -- | -- | -- |
| 05/15/2024 05/15/24 | For Sale | $619,999 | +71.3% | $225 / Sq Ft |
| 04/26/2016 04/26/16 | Sold | $362,000 | -2.1% | $131 / Sq Ft |
| 03/24/2016 03/24/16 | Pending | -- | -- | -- |
| 01/05/2016 01/05/16 | For Sale | $369,900 | -- | $134 / Sq Ft |
Tax History Compared to Growth
Tax History
| Year | Tax Paid | Tax Assessment Tax Assessment Total Assessment is a certain percentage of the fair market value that is determined by local assessors to be the total taxable value of land and additions on the property. | Land | Improvement |
|---|---|---|---|---|
| 2024 | $9,715 | $320,200 | $73,300 | $246,900 |
| 2023 | $9,715 | $320,200 | $73,300 | $246,900 |
| 2022 | $9,420 | $320,200 | $73,300 | $246,900 |
| 2021 | $9,587 | $320,200 | $73,300 | $246,900 |
| 2020 | $9,712 | $320,200 | $73,300 | $246,900 |
| 2019 | $9,420 | $320,200 | $73,300 | $246,900 |
| 2018 | $9,247 | $320,200 | $73,300 | $246,900 |
| 2017 | $9,190 | $320,200 | $73,300 | $246,900 |
| 2016 | $8,905 | $320,200 | $73,300 | $246,900 |
| 2015 | $8,578 | $320,200 | $73,300 | $246,900 |
| 2014 | $8,229 | $320,200 | $73,300 | $246,900 |
Agents Affiliated with this Home
-
Freddy Du Dumont
F
Seller's Agent in 2024
Freddy Du Dumont
Smires & Associates
(609) 731-5399
12 Total Sales
-
Jaquelyn Kramer

Buyer's Agent in 2024
Jaquelyn Kramer
EXP Realty, LLC
(609) 234-6298
62 Total Sales
-
Jessica Nooney

Seller's Agent in 2016
Jessica Nooney
Weichert Corporate
(609) 276-8183
157 Total Sales
-
Kevin Kerins

Buyer's Agent in 2016
Kevin Kerins
Smires & Associates
(609) 903-8131
100 Total Sales
Map
Source: Bright MLS
MLS Number: NJBL2065572
APN: 35-01305-01-00014

