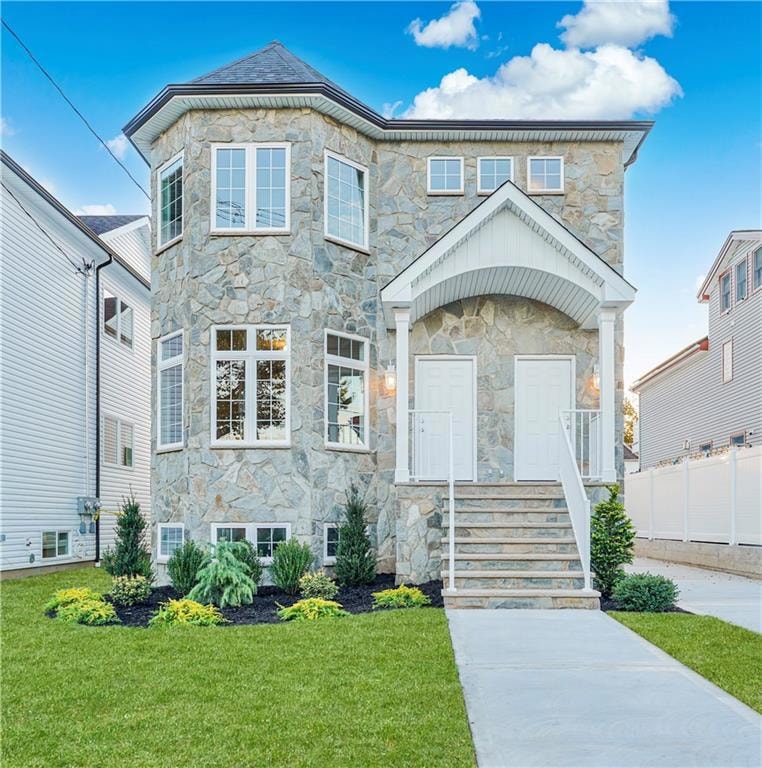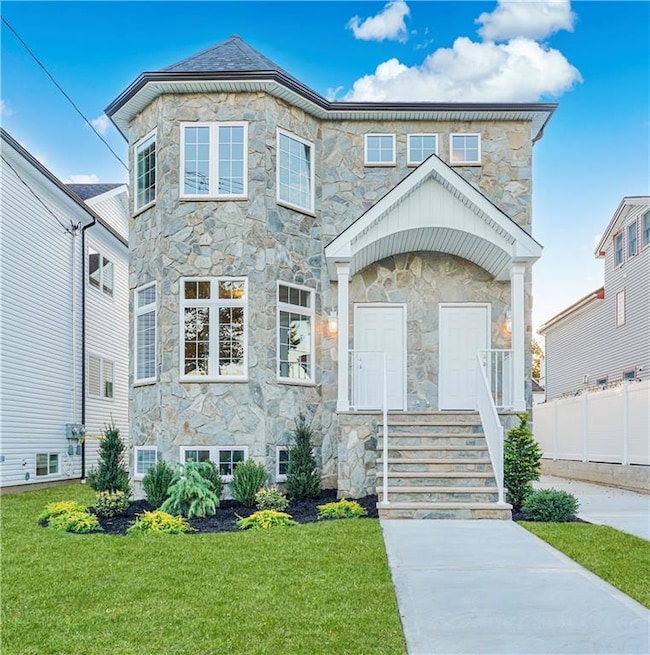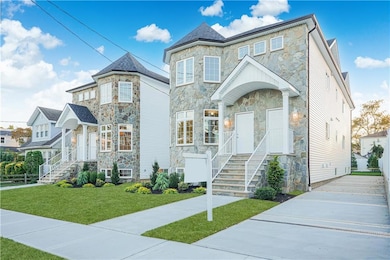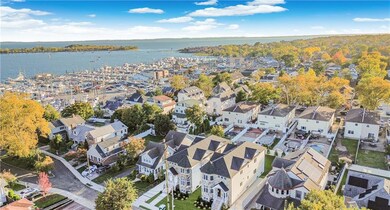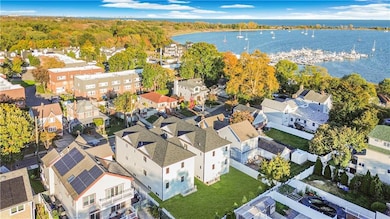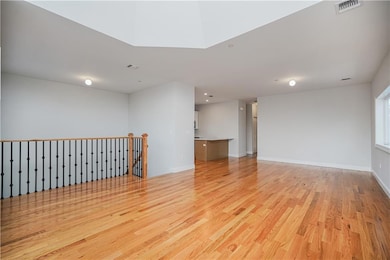28 Waterside Pkwy Staten Island, NY 10308
Great Kills NeighborhoodEstimated payment $9,955/month
Highlights
- Wood Flooring
- Fenced Yard
- Private Driveway
- P.S. 53 The Barbara Esselborn School Rated A
- Multiple cooling system units
- Back Yard
About This Home
Introducing this new construction 7-over-7 two-family home built by one of Staten Island's premier developers. Designed with both luxury and practicality in mind, this 25' x 72' residence is set on an impressive 40' x 128' oversized lot on a quiet private street just off the Hylan Blvd. corridor. This thoughtfully designed 7-over-7 layout offers a total of eight spacious bedrooms—four in each unit—and three full bathrooms, including one in the fully finished walk-out basement. The owner's unit spans the second floor and basement levels, while the rental unit occupies the first floor. The walk-out lower level adds exceptional flexibility, featuring a full bathroom, utility room, and direct access to a beautifully landscaped backyard—ideal for recreation or entertaining. Each unit showcases an expansive open-concept layout with a modern kitchen featuring stainless steel appliances that flow seamlessly into the living and dining areas, enhanced by 9-foot ceilings that add volume and light to the space. Both units are equipped with their own washer and dryer, fully electric heating and air conditioning systems, as well as a mini-split unit in the basement providing additional comfort for that level. The home's exterior features a full stone façade, manicured landscaping, and off-street parking for up to 5 vehicles. Situated just moments from express bus lines, the Staten Island Railway, Great Kills Marina, Marina Café, and Great Kills Park, this location offers the ultimate convenience and connectivity. NOTE: Square footage includes basement space. FLOOD INSURANCE NOT REQUIRED.
Property Details
Home Type
- Multi-Family
Year Built
- Built in 2025
Lot Details
- 5,200 Sq Ft Lot
- Lot Dimensions are 130 x 40
- Fenced Yard
- Back Yard
Home Design
- Poured Concrete
- Wood Frame Construction
- Shingle Roof
- Vinyl Siding
- Stone Exterior Construction
Interior Spaces
- 5,144 Sq Ft Home
- 3-Story Property
Kitchen
- Stove
- Microwave
- Dishwasher
Flooring
- Wood
- Tile
Bedrooms and Bathrooms
- 8 Bedrooms
- 5 Bathrooms
Laundry
- Dryer
- Washer
Finished Basement
- Walk-Out Basement
- Basement Fills Entire Space Under The House
Parking
- 4 Parking Spaces
- Private Driveway
Utilities
- Multiple cooling system units
- Central Air
- Mini Split Air Conditioners
- Heat Pump System
- 200+ Amp Service
- Electric Water Heater
Community Details
- 2 Units
- 2 Vacant Units
Listing and Financial Details
- Tax Block 5195
Map
Home Values in the Area
Average Home Value in this Area
Property History
| Date | Event | Price | List to Sale | Price per Sq Ft |
|---|---|---|---|---|
| 10/20/2025 10/20/25 | For Sale | $1,588,888 | -- | $309 / Sq Ft |
Source: Brooklyn Board of REALTORS®
MLS Number: 496935
- 30 Waterside Pkwy
- 4 Waterside Pkwy
- 51 Yacht Club Cove Unit 51
- 14 Yacht Club Cove St
- 45 Fairlawn Loop
- 289 Maybury Ave
- 76 Whitman Ave
- 309 Cleveland Ave
- 23 Melrose Place
- 346 Cleveland Ave
- 163 Keegans Ln
- 3601 Hylan Blvd
- 177 Hillside Terrace
- 109 Greencroft Ave
- 142 Great Kills Rd Unit A
- 0 Dent Rd
- 268 Nelson Ave
- 30 Greencroft Ave
- 3723 Amboy Rd
- 3721 Amboy Rd
- 16 Meadow Ln
- 3974 Amboy Rd Unit 308
- 3974 Amboy Rd
- 3970 Amboy Rd
- 3978 Amboy Rd
- 162 Holly Ave
- 56 Groton St
- 21 Blaise Ct
- 187 Colon Ave
- 567 Armstrong Ave Unit 1
- 28 E Figurea Ave
- 45 Ridgecrest Ave Unit 2
- 37 Oceanic Ave Unit 1
- 37 Oceanic Ave Unit 2
- 60 Ridgecrest Ave Unit 1
- 646 Armstrong Ave
- 175 Barlow Ave
- 21 Luke Ct Unit 1
- 312 Preston Ave
- 1923 S Railroad Ave
