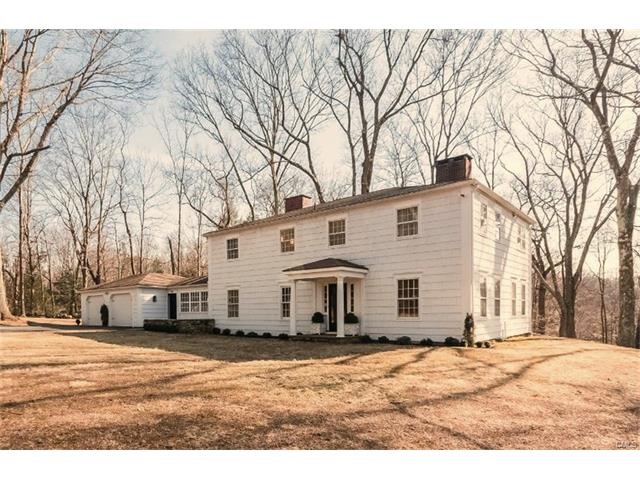
28 Wayside Ln Redding, CT 06896
Highlights
- Colonial Architecture
- Attic
- No HOA
- Redding Elementary School Rated A
- 2 Fireplaces
- 2 Car Attached Garage
About This Home
As of June 2025Sweeping drive leads from dreamy, scenic Wayside Lane to this statuesque mid-century Colonial. Sunshine streams in the many windows accentuating the interior’s simple lines and chic ambiance. Formerly owned by food and travel authors, the home lends itself beautifully to entertaining in the stylish living room, w/ brick fireplace and surrounding built-ins, flowing into the ample dining room. The first floor den with fireplace and surrounding built-ins easily becomes a welcoming guest rm, - the epitome of comfort and charm, - and is served by a fully renovated bath nearby. 4 bedrooms up. Total 3 upgraded baths. 2 wood burning fireplaces. Attached 2 car garage. Private, thoroughly peaceful, and a very short drive to the train to NYC.
Last Agent to Sell the Property
Berkshire Hathaway NE Prop. License #RES.0546108 Listed on: 03/09/2017

Home Details
Home Type
- Single Family
Est. Annual Taxes
- $14,257
Year Built
- Built in 1957
Lot Details
- 2 Acre Lot
- Level Lot
- Many Trees
- Property is zoned R-2
Parking
- 2 Car Attached Garage
Home Design
- Colonial Architecture
- Block Foundation
- Frame Construction
- Asphalt Shingled Roof
- Wood Siding
- Block Exterior
Interior Spaces
- 3,020 Sq Ft Home
- 2 Fireplaces
- Entrance Foyer
- Attic
Kitchen
- Built-In Oven
- Cooktop
- Microwave
- Dishwasher
Bedrooms and Bathrooms
- 4 Bedrooms
- 3 Full Bathrooms
Laundry
- Dryer
- Washer
Unfinished Basement
- Basement Fills Entire Space Under The House
- Interior Basement Entry
- Basement Hatchway
Schools
- Redding Elementary School
- John Read Middle School
- Joel Barlow High School
Utilities
- Central Air
- Baseboard Heating
- Heating System Uses Oil
- Private Company Owned Well
Community Details
- No Home Owners Association
Ownership History
Purchase Details
Home Financials for this Owner
Home Financials are based on the most recent Mortgage that was taken out on this home.Purchase Details
Home Financials for this Owner
Home Financials are based on the most recent Mortgage that was taken out on this home.Purchase Details
Home Financials for this Owner
Home Financials are based on the most recent Mortgage that was taken out on this home.Purchase Details
Similar Homes in the area
Home Values in the Area
Average Home Value in this Area
Purchase History
| Date | Type | Sale Price | Title Company |
|---|---|---|---|
| Warranty Deed | $1,150,000 | -- | |
| Warranty Deed | $1,150,000 | -- | |
| Warranty Deed | -- | -- | |
| Warranty Deed | -- | -- | |
| Warranty Deed | $574,950 | -- | |
| Warranty Deed | $574,950 | -- | |
| Warranty Deed | $730,000 | -- | |
| Warranty Deed | $730,000 | -- |
Mortgage History
| Date | Status | Loan Amount | Loan Type |
|---|---|---|---|
| Previous Owner | $50,000 | Balloon | |
| Previous Owner | $305,000 | Purchase Money Mortgage | |
| Previous Owner | $938,250 | Reverse Mortgage Home Equity Conversion Mortgage |
Property History
| Date | Event | Price | Change | Sq Ft Price |
|---|---|---|---|---|
| 06/30/2025 06/30/25 | Sold | $1,150,000 | +9.6% | $381 / Sq Ft |
| 06/16/2025 06/16/25 | Pending | -- | -- | -- |
| 05/08/2025 05/08/25 | For Sale | $1,049,000 | +82.5% | $347 / Sq Ft |
| 06/05/2017 06/05/17 | Sold | $574,950 | -2.5% | $190 / Sq Ft |
| 05/07/2017 05/07/17 | Pending | -- | -- | -- |
| 03/09/2017 03/09/17 | For Sale | $589,900 | -- | $195 / Sq Ft |
Tax History Compared to Growth
Tax History
| Year | Tax Paid | Tax Assessment Tax Assessment Total Assessment is a certain percentage of the fair market value that is determined by local assessors to be the total taxable value of land and additions on the property. | Land | Improvement |
|---|---|---|---|---|
| 2025 | $16,714 | $565,800 | $168,000 | $397,800 |
| 2024 | $16,250 | $565,800 | $168,000 | $397,800 |
| 2023 | $15,667 | $565,800 | $168,000 | $397,800 |
| 2022 | $13,989 | $419,600 | $166,300 | $253,300 |
| 2021 | $13,780 | $419,600 | $166,300 | $253,300 |
| 2020 | $13,780 | $419,600 | $166,300 | $253,300 |
| 2019 | $13,780 | $419,600 | $166,300 | $253,300 |
| 2018 | $13,310 | $419,600 | $166,300 | $253,300 |
| 2017 | $14,443 | $487,600 | $234,900 | $252,700 |
| 2016 | $14,257 | $487,600 | $234,900 | $252,700 |
| 2015 | $14,097 | $487,600 | $234,900 | $252,700 |
| 2014 | $14,097 | $487,600 | $234,900 | $252,700 |
Agents Affiliated with this Home
-
L
Seller's Agent in 2025
Laura Ancona
William Pitt
-
K
Buyer's Agent in 2025
Kristen Copeland Goormastic
William Raveis Real Estate
-
L
Seller's Agent in 2017
Lynn Schneider
Berkshire Hathaway Home Services
-
A
Buyer's Agent in 2017
Amy Grossfeld
Houlihan Lawrence
Map
Source: SmartMLS
MLS Number: 99176836
APN: REDD-000036-000000-000023
- 45 Wayside Ln
- 283 Redding Rd
- 65 Umpawaug Rd
- 219 Redding Rd
- 67 Umpawaug Rd
- 22 Ledgewood Rd
- 32 Beeholm Rd
- 34 Fox Run Rd
- 11 Ledgewood Rd
- 23 Goodsell Hill Rd
- 12 Granite Ridge Rd
- 46 Dayton Rd
- 76 Farview Farm Rd
- 45 Great Pasture Rd
- 33 Great Pasture Rd
- 22 Woods Way Unit 22
- 229 Umpawaug Rd
- 12 Winding Brook Ln
- 6 Maple St
- 20 Georgetown Rd
