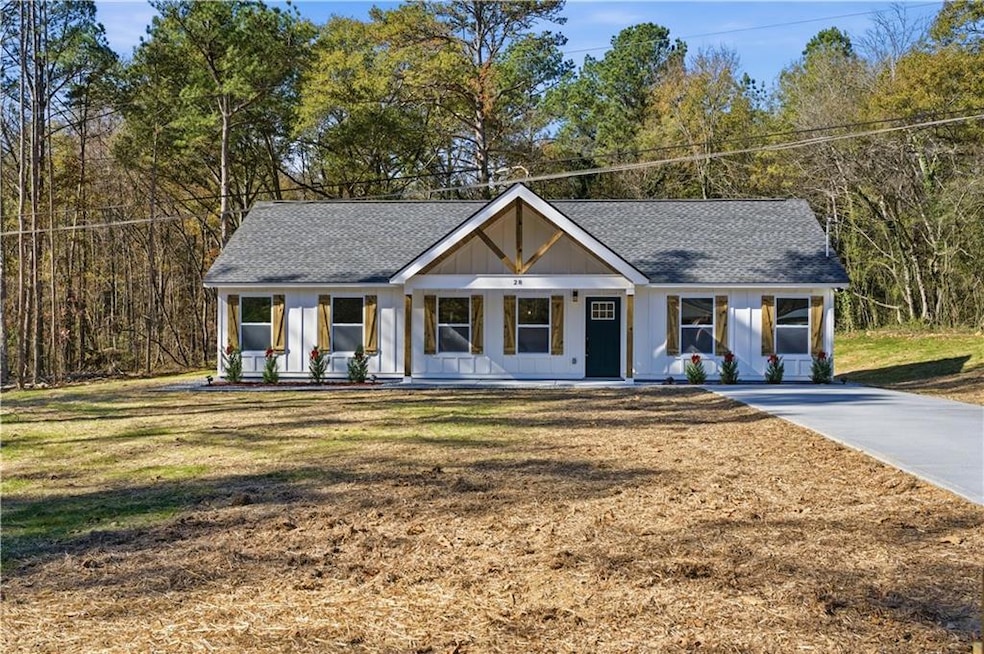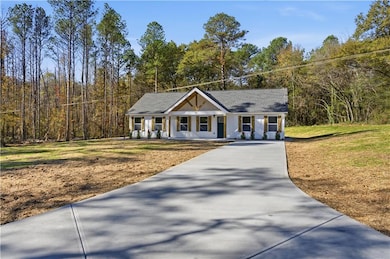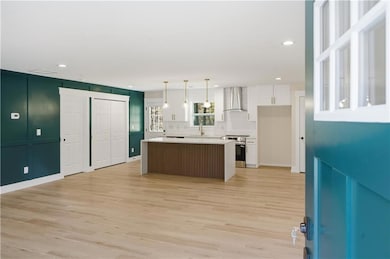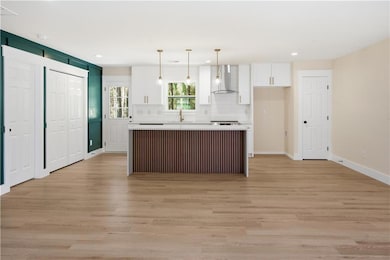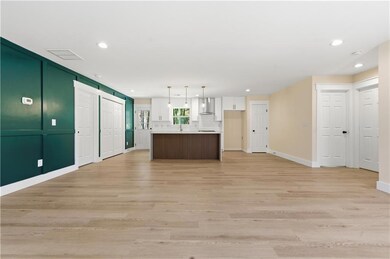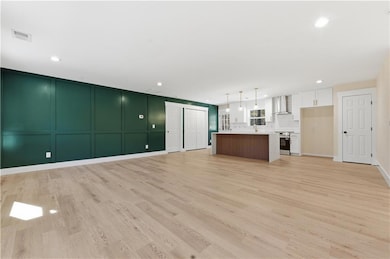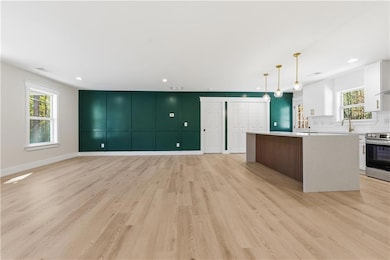28 Weems Spur SW Cartersville, GA 30120
Estimated payment $1,842/month
Highlights
- Open-Concept Dining Room
- City View
- Corner Lot
- New Construction
- Traditional Architecture
- Stone Countertops
About This Home
Welcome to 28 Weems Spur SW — a brand-new construction home where modern design, open spaces, and thoughtful details come together beautifully. Step through the front door and immediately feel the airy flow of the open-concept layout, enhanced by natural light and a stunning accent wall that sets the tone for the entire home. The heart of the home is the designer kitchen, featuring a show-stopping waterfall island, sleek finishes, and views to the living room — perfect for entertaining, cooking, or simply gathering with the people you love. With 3 bedrooms and 2 full bathrooms, the floorplan offers comfort, flexibility, and smart use of space for today’s lifestyle. The primary suite feels like a retreat, with a beautifully finished bathroom and generous closet space. Every detail throughout the home has been crafted for style and efficiency, giving you peace of mind and a true move-in-ready experience. Outside, enjoy a private yard with room for outdoor living, gardening, pets, or weekend relaxation. Tucked inside a quiet Cartersville neighborhood with no HOA, this home is close to shopping, schools, parks, and convenient access to major highways. Modern design, new construction peace of mind, and an open layout built for the way you live — 28 Weems Spur SW is ready to welcome you home.
Home Details
Home Type
- Single Family
Est. Annual Taxes
- $345
Year Built
- Built in 2025 | New Construction
Lot Details
- 0.9 Acre Lot
- Landscaped
- Corner Lot
- Open Lot
- Cleared Lot
- Garden
- Front Yard
Property Views
- City
- Neighborhood
Home Design
- Traditional Architecture
- Slab Foundation
- Blown-In Insulation
- Shingle Roof
- Cement Siding
Interior Spaces
- 1,432 Sq Ft Home
- 1-Story Property
- Ceiling Fan
- Shutters
- Open-Concept Dining Room
- Permanent Attic Stairs
Kitchen
- Electric Range
- Range Hood
- Dishwasher
- Kitchen Island
- Stone Countertops
- White Kitchen Cabinets
- Disposal
Flooring
- Ceramic Tile
- Vinyl
Bedrooms and Bathrooms
- 3 Main Level Bedrooms
- 2 Full Bathrooms
- Shower Only
Laundry
- Laundry closet
- Electric Dryer Hookup
Home Security
- Carbon Monoxide Detectors
- Fire and Smoke Detector
Parking
- 2 Parking Spaces
- Driveway
Eco-Friendly Details
- ENERGY STAR Qualified Equipment
Outdoor Features
- Patio
- Front Porch
Schools
- Mission Road Elementary School
- Woodland - Bartow Middle School
- Woodland - Bartow High School
Utilities
- Cooling Available
- Hot Water Heating System
- Septic Tank
Listing and Financial Details
- Home warranty included in the sale of the property
Map
Home Values in the Area
Average Home Value in this Area
Tax History
| Year | Tax Paid | Tax Assessment Tax Assessment Total Assessment is a certain percentage of the fair market value that is determined by local assessors to be the total taxable value of land and additions on the property. | Land | Improvement |
|---|---|---|---|---|
| 2024 | $345 | $4,047 | $4,047 | $0 |
| 2023 | $98 | $3,246 | $3,246 | $0 |
| 2022 | $81 | $3,182 | $3,182 | $0 |
| 2021 | $85 | $3,182 | $3,182 | $0 |
| 2020 | $87 | $3,182 | $3,182 | $0 |
| 2019 | $105 | $3,800 | $3,800 | $0 |
| 2018 | $212 | $3,800 | $3,800 | $0 |
| 2017 | $106 | $3,800 | $3,800 | $0 |
| 2016 | $107 | $3,800 | $3,800 | $0 |
| 2015 | $107 | $3,800 | $3,800 | $0 |
| 2014 | -- | $3,320 | $3,320 | $0 |
| 2013 | -- | $3,320 | $3,320 | $0 |
Property History
| Date | Event | Price | List to Sale | Price per Sq Ft |
|---|---|---|---|---|
| 11/19/2025 11/19/25 | For Sale | $344,000 | -- | $240 / Sq Ft |
Purchase History
| Date | Type | Sale Price | Title Company |
|---|---|---|---|
| Warranty Deed | $42,000 | -- | |
| Warranty Deed | $39,000 | -- | |
| Warranty Deed | $10,000 | -- |
Source: First Multiple Listing Service (FMLS)
MLS Number: 7683391
APN: 0057E-0001-022
- 85 Honeysuckle Dr SW
- 718 Sugar Valley Rd SW
- 4 Pisgah Crossing
- 4 Pisgah Crossing Unit 4
- 79 Floyd Rd SW
- 74 Mission Hills Dr SW
- 101 Marion Dr
- 11 Forest Hill Dr SW
- 10 Wood Forest Dr SW
- 20 Heartwood Dr SW
- 39 Auburn Dr SW
- 252 Pisgah Crossing Unit 252
- 405 Sw Rd Unit 3
- 252 Pisgah Crossing
- 39 Litchfield Rd
- 155 Mercer Ln
- 102 Burnt Hickory Tract 2 Rd
- 15 Akron St
- 56 Chimney Springs Dr SW
- 735 Sugar Valley Rd SW Unit B
- 735 Sugar Valley Rd SW Unit A
- 27 Oakbrook Dr SW
- 127 Marion Dr
- 58 Auburn Dr SW Unit ID1234815P
- 58 Auburn Dr SW
- 46 Akron St
- 117 Mayflower Cir
- 106 Middlebrook Dr Unit ID1234841P
- 106 Middlebrook Dr
- 29 Middleton Ct Unit ID1234832P
- 29 Middleton Ct
- 31 Middleton Ct
- 31 Middleton Ct Unit ID1234830P
- 38 Middlebrook Dr
- 341 San Vito Way NW
- 39 Hannon Way Unit 2
- 28 Canefield Dr
- 10 Jill Ln
