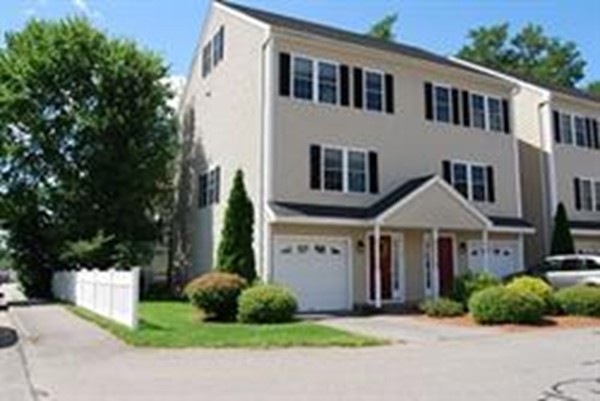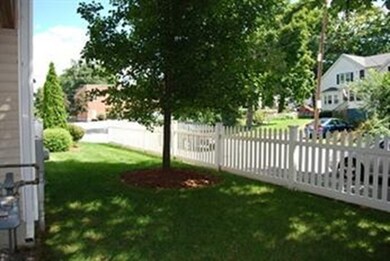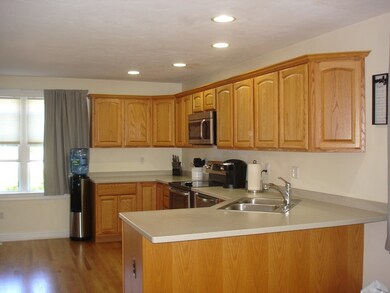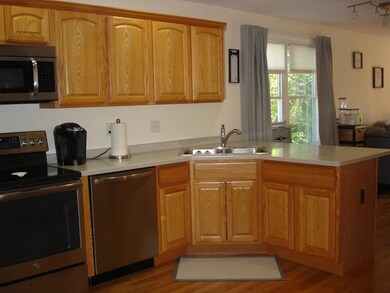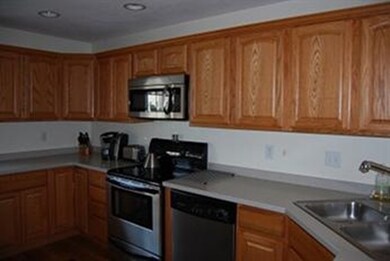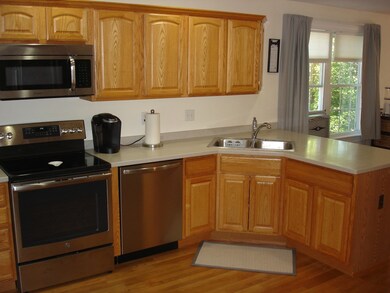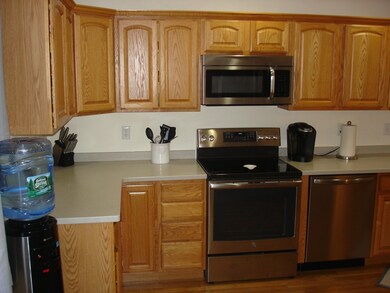
Highlights
- Wood Flooring
- Forced Air Heating and Cooling System
- 4-minute walk to Ayer
About This Home
As of August 2020Popular Chandler Place 4 level townhouse with central a/c located in the Downtown Ayer area with easy access to restaurants, stores, town offices, post office, and commuter rail to Boston. This end unit offers the gleaming hardwood on the kitchen, dining, living room level. the bedroom and loft areas have new chestnut hardwood floors. Enjoy the gas fired fireplace in the living area adjacent to the open concept kitchen with stainless steel appliances, lots of cabinets and a breakfast bar. The first level also has a full bathroom with a shower. The second living level has 2 large bedrooms with ample closet space. The large full bath is situated between the bedrooms. There is also a handy second floor laundry area. The 4th level 16x20 bonus room loft offers many possibilities. Don't forget there is protection for your car with a one car garage under. The large first level utility room offers good storage space. The complex is pet friendly
Townhouse Details
Home Type
- Townhome
Est. Annual Taxes
- $4,835
Year Built
- Built in 2004
Lot Details
- Year Round Access
Parking
- 1 Car Garage
Kitchen
- Range
- Microwave
- Dishwasher
Flooring
- Wood
- Tile
Utilities
- Forced Air Heating and Cooling System
- Natural Gas Water Heater
- Cable TV Available
Additional Features
- Basement
Community Details
- Call for details about the types of pets allowed
Listing and Financial Details
- Assessor Parcel Number M:026 B:0115 L:0001A
Ownership History
Purchase Details
Home Financials for this Owner
Home Financials are based on the most recent Mortgage that was taken out on this home.Purchase Details
Home Financials for this Owner
Home Financials are based on the most recent Mortgage that was taken out on this home.Purchase Details
Home Financials for this Owner
Home Financials are based on the most recent Mortgage that was taken out on this home.Similar Homes in Ayer, MA
Home Values in the Area
Average Home Value in this Area
Purchase History
| Date | Type | Sale Price | Title Company |
|---|---|---|---|
| Not Resolvable | $292,101 | None Available | |
| Condominium Deed | $292,500 | -- | |
| Deed | $279,900 | -- |
Mortgage History
| Date | Status | Loan Amount | Loan Type |
|---|---|---|---|
| Open | $277,495 | New Conventional | |
| Previous Owner | $232,000 | New Conventional | |
| Previous Owner | $205,000 | Adjustable Rate Mortgage/ARM | |
| Previous Owner | $218,000 | No Value Available | |
| Previous Owner | $279,900 | Purchase Money Mortgage |
Property History
| Date | Event | Price | Change | Sq Ft Price |
|---|---|---|---|---|
| 08/31/2020 08/31/20 | Sold | $292,101 | +0.8% | $165 / Sq Ft |
| 07/13/2020 07/13/20 | Pending | -- | -- | -- |
| 07/09/2020 07/09/20 | Price Changed | $289,900 | -3.3% | $164 / Sq Ft |
| 06/23/2020 06/23/20 | Price Changed | $299,900 | 0.0% | $169 / Sq Ft |
| 06/19/2020 06/19/20 | For Sale | $300,000 | +2.6% | $169 / Sq Ft |
| 10/25/2019 10/25/19 | Sold | $292,500 | -2.2% | $165 / Sq Ft |
| 09/10/2019 09/10/19 | Pending | -- | -- | -- |
| 09/05/2019 09/05/19 | Price Changed | $299,000 | -2.0% | $169 / Sq Ft |
| 07/31/2019 07/31/19 | For Sale | $305,000 | 0.0% | $172 / Sq Ft |
| 09/01/2016 09/01/16 | Rented | $1,750 | 0.0% | -- |
| 07/15/2016 07/15/16 | Under Contract | -- | -- | -- |
| 06/21/2016 06/21/16 | For Rent | $1,750 | +2.9% | -- |
| 08/26/2014 08/26/14 | Rented | $1,700 | +1.5% | -- |
| 07/27/2014 07/27/14 | Under Contract | -- | -- | -- |
| 07/20/2014 07/20/14 | For Rent | $1,675 | +1.5% | -- |
| 10/11/2013 10/11/13 | Rented | $1,650 | -5.7% | -- |
| 09/11/2013 09/11/13 | Under Contract | -- | -- | -- |
| 08/15/2013 08/15/13 | For Rent | $1,750 | -- | -- |
Tax History Compared to Growth
Tax History
| Year | Tax Paid | Tax Assessment Tax Assessment Total Assessment is a certain percentage of the fair market value that is determined by local assessors to be the total taxable value of land and additions on the property. | Land | Improvement |
|---|---|---|---|---|
| 2025 | $4,835 | $404,300 | $0 | $404,300 |
| 2024 | $4,349 | $355,000 | $0 | $355,000 |
| 2023 | $3,935 | $316,800 | $0 | $316,800 |
| 2022 | $3,872 | $288,500 | $0 | $288,500 |
| 2021 | $3,930 | $277,900 | $0 | $277,900 |
| 2020 | $3,818 | $270,800 | $0 | $270,800 |
| 2019 | $3,311 | $242,900 | $0 | $242,900 |
| 2018 | $3,264 | $226,200 | $0 | $226,200 |
| 2017 | $3,161 | $219,700 | $0 | $219,700 |
| 2016 | $3,008 | $207,000 | $0 | $207,000 |
| 2015 | $2,788 | $190,700 | $0 | $190,700 |
| 2014 | $2,454 | $174,300 | $0 | $174,300 |
Agents Affiliated with this Home
-
Pat Bagni-Latimer

Seller's Agent in 2020
Pat Bagni-Latimer
MA Real Estate Center
(978) 815-6965
37 in this area
83 Total Sales
-
Ron Morrison

Seller Co-Listing Agent in 2020
Ron Morrison
MA Real Estate Center
(978) 815-6965
31 in this area
61 Total Sales
-
A
Buyer's Agent in 2013
Anne La Liberty
RE/MAX
Map
Source: MLS Property Information Network (MLS PIN)
MLS Number: 72677112
APN: AYER-000026-000115-000001A
- 28 West St Unit 4A
- 40 Washington St
- 0 High St
- 10 Jackson St
- 9 Elm St
- 14 Brook St
- 60 Central Ave Unit 2
- 63 E Main St
- 25 Groton School Rd Unit 23
- 10 Jonathan Dr
- 2 Gaskin Ln
- 1 Briggs Cir
- 24 Harvard Rd Unit C
- 24 Harvard Rd Unit B
- 26 Harvard Rd Unit F
- 26 Harvard Rd Unit C
- 2 Markham Cir Unit C
- 9 Baldwin Ct Unit 9
- 280 Barnum Rd
- 6 Bates St Unit C
