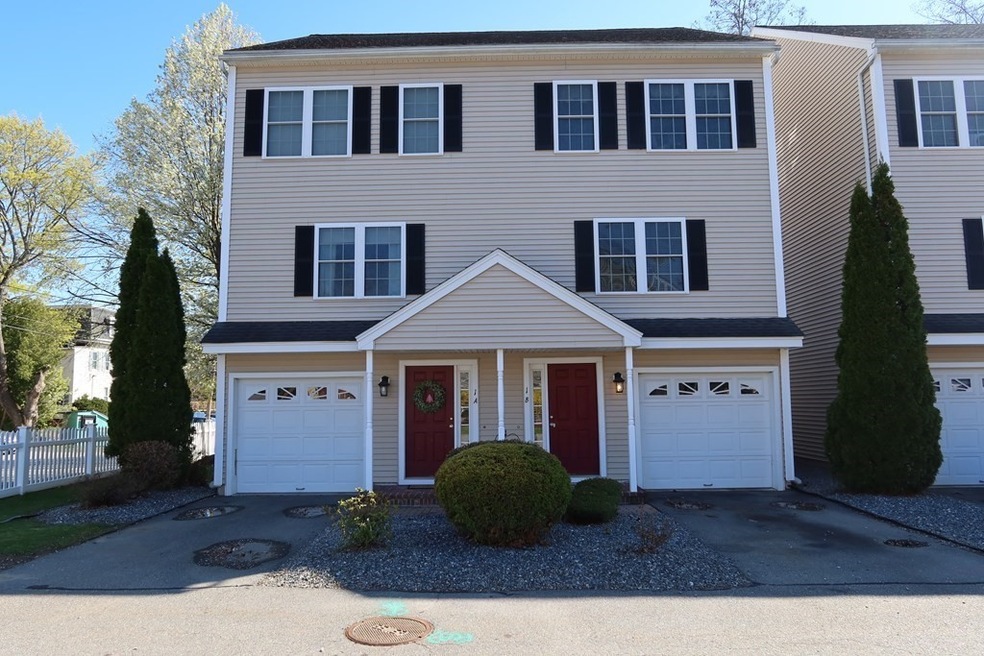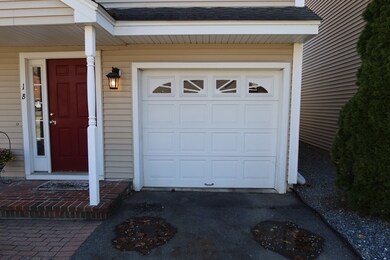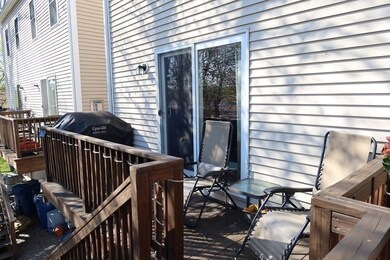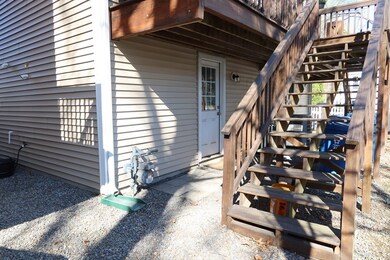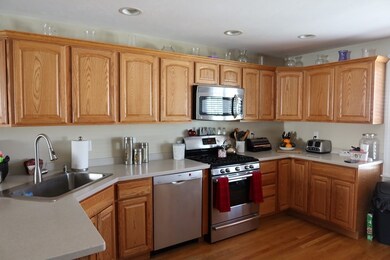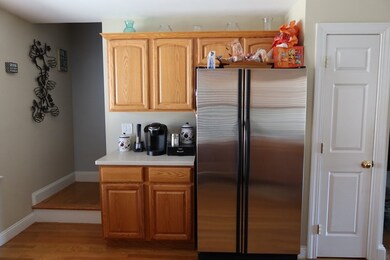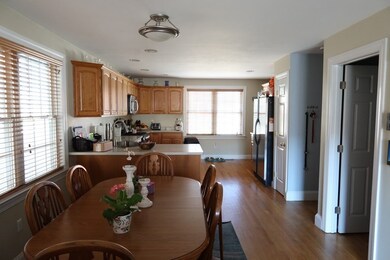
Highlights
- Wood Flooring
- 4-minute walk to Ayer
- Washer and Dryer
- Forced Air Heating and Cooling System
About This Home
As of August 2021BOM! Buyers financing fell through. Come check out this gorgeous townhouse in one of Ayers most convenient locations. This condo features a 1 car garage, in unit laundry hookups, central AC and an electric fireplace! The kitchen boasts stainless steel appliances, with beautiful hardwood flooring throughout the condo. 3 bedrooms, 1.5 bathrooms and a 1 car garage. Enjoy the warm summer nights on your private deck. Newly updated second floor bathroom! Gorgeous, well kept condo in a desirable neighborhood! Walk to town, shops and the commuter rail. Offers due Monday 5/24/2021, at 1:00 p.m.
Last Buyer's Agent
Stacey Thompson
Compass

Townhouse Details
Home Type
- Townhome
Est. Annual Taxes
- $4,947
Year Built
- Built in 2004
Lot Details
- Year Round Access
HOA Fees
- $220 per month
Parking
- 1 Car Garage
Kitchen
- Range
- Microwave
- Dishwasher
Flooring
- Wood
- Tile
Laundry
- Laundry in unit
- Washer and Dryer
Utilities
- Forced Air Heating and Cooling System
- Heating System Uses Gas
- Water Holding Tank
- Natural Gas Water Heater
- Cable TV Available
Additional Features
- Basement
Community Details
- Pets Allowed
Listing and Financial Details
- Assessor Parcel Number M:026 B:0115 L:0001B
Ownership History
Purchase Details
Home Financials for this Owner
Home Financials are based on the most recent Mortgage that was taken out on this home.Purchase Details
Home Financials for this Owner
Home Financials are based on the most recent Mortgage that was taken out on this home.Purchase Details
Home Financials for this Owner
Home Financials are based on the most recent Mortgage that was taken out on this home.Similar Homes in the area
Home Values in the Area
Average Home Value in this Area
Purchase History
| Date | Type | Sale Price | Title Company |
|---|---|---|---|
| Not Resolvable | $360,000 | None Available | |
| Not Resolvable | $230,000 | -- | |
| Deed | $289,900 | -- |
Mortgage History
| Date | Status | Loan Amount | Loan Type |
|---|---|---|---|
| Open | $291,600 | Purchase Money Mortgage | |
| Previous Owner | $36,000 | Unknown | |
| Previous Owner | $225,834 | FHA | |
| Previous Owner | $260,910 | Purchase Money Mortgage |
Property History
| Date | Event | Price | Change | Sq Ft Price |
|---|---|---|---|---|
| 08/02/2021 08/02/21 | Sold | $360,000 | +2.9% | $172 / Sq Ft |
| 05/25/2021 05/25/21 | Pending | -- | -- | -- |
| 05/18/2021 05/18/21 | For Sale | $350,000 | 0.0% | $167 / Sq Ft |
| 05/11/2021 05/11/21 | Pending | -- | -- | -- |
| 05/05/2021 05/05/21 | For Sale | $350,000 | +52.2% | $167 / Sq Ft |
| 04/24/2015 04/24/15 | Sold | $230,000 | -4.1% | $130 / Sq Ft |
| 02/04/2015 02/04/15 | Pending | -- | -- | -- |
| 11/20/2014 11/20/14 | Price Changed | $239,900 | -4.0% | $136 / Sq Ft |
| 11/05/2014 11/05/14 | For Sale | $249,900 | -- | $141 / Sq Ft |
Tax History Compared to Growth
Tax History
| Year | Tax Paid | Tax Assessment Tax Assessment Total Assessment is a certain percentage of the fair market value that is determined by local assessors to be the total taxable value of land and additions on the property. | Land | Improvement |
|---|---|---|---|---|
| 2025 | $4,947 | $413,600 | $0 | $413,600 |
| 2024 | $4,449 | $363,200 | $0 | $363,200 |
| 2023 | $4,023 | $323,900 | $0 | $323,900 |
| 2022 | $3,872 | $288,500 | $0 | $288,500 |
| 2021 | $3,930 | $277,900 | $0 | $277,900 |
| 2020 | $3,818 | $270,800 | $0 | $270,800 |
| 2019 | $3,311 | $242,900 | $0 | $242,900 |
| 2018 | $3,264 | $226,200 | $0 | $226,200 |
| 2017 | $3,161 | $219,700 | $0 | $219,700 |
| 2016 | $3,008 | $207,000 | $0 | $207,000 |
| 2015 | $2,788 | $190,700 | $0 | $190,700 |
| 2014 | $2,454 | $174,300 | $0 | $174,300 |
Agents Affiliated with this Home
-
Danny O'Connell

Seller's Agent in 2021
Danny O'Connell
Laer Realty
(978) 551-5644
1 in this area
136 Total Sales
-
S
Buyer's Agent in 2021
Stacey Thompson
Compass
(617) 206-3333
-

Seller's Agent in 2015
Robin Hopes
Equine Homes Real Estate, LLC
-
K
Buyer's Agent in 2015
Ken Walsh
Hammond Residential
Map
Source: MLS Property Information Network (MLS PIN)
MLS Number: 72826388
APN: AYER-000026-000115-000001B
- 28 West St Unit 4A
- 40 Washington St
- 10 Jackson St
- 0 High St
- 14 Brook St
- 9 Elm St
- 60 Central Ave Unit 2
- 63 E Main St
- 25 Groton School Rd Unit 23
- 10 Jonathan Dr
- 2 Gaskin Ln
- 1 Briggs Cir
- 24 Harvard Rd Unit C
- 24 Harvard Rd Unit B
- 26 Harvard Rd Unit F
- 26 Harvard Rd Unit C
- 2 Markham Cir Unit C
- 9 Baldwin Ct Unit 9
- 280 Barnum Rd
- 4 Amandrey Way
