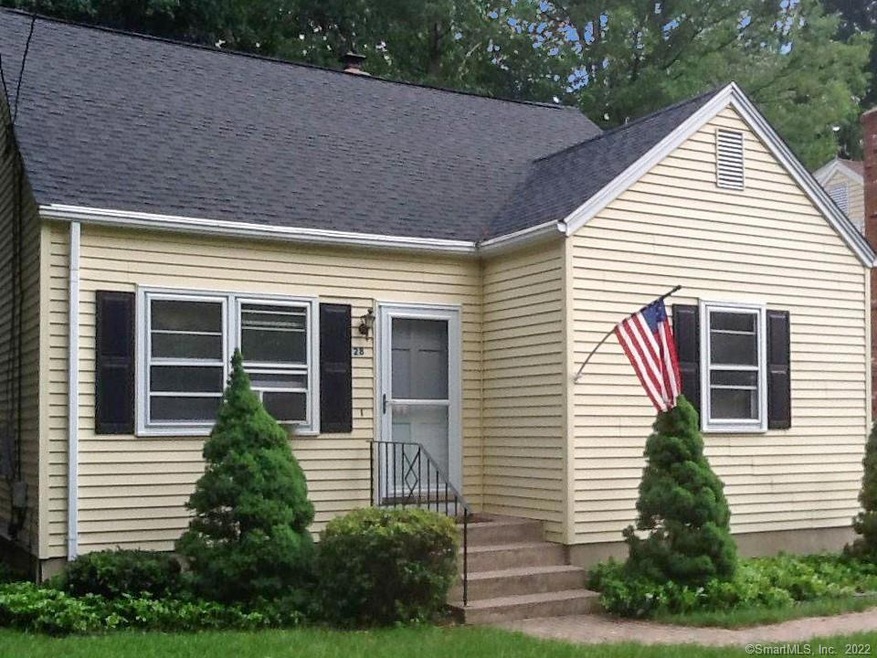
28 Westerly St Manchester, CT 06042
Waddell NeighborhoodEstimated Value: $284,000 - $322,000
Highlights
- Open Floorplan
- Property is near public transit
- No HOA
- Cape Cod Architecture
- Attic
- Storm Windows
About This Home
As of October 2020Well maintained and inviting 3 Bedroom 2 Bath fully dormered Cape with open floor plan, partially finished lower level with workshop. Brand new carpet. Cherry hardwood floors. Newer roof, driveway, furnace, appliances, kitchen cabinets and granite counter tops. Move in ready!
Private backyard with stone wall and playhouse/storage shed.
Easy access to shopping, restaurants, parks, rail trail, schools and highways.
Home Details
Home Type
- Single Family
Est. Annual Taxes
- $4,346
Year Built
- Built in 1984
Lot Details
- 9,148 Sq Ft Lot
- Interior Lot
- Property is zoned RB
Home Design
- Cape Cod Architecture
- Concrete Foundation
- Frame Construction
- Asphalt Shingled Roof
- Vinyl Siding
Interior Spaces
- Open Floorplan
- Concrete Flooring
- Partially Finished Basement
- Basement Fills Entire Space Under The House
- Laundry on lower level
Kitchen
- Gas Oven or Range
- Microwave
- Dishwasher
Bedrooms and Bathrooms
- 3 Bedrooms
- 2 Full Bathrooms
Attic
- Storage In Attic
- Attic or Crawl Hatchway Insulated
Home Security
- Storm Windows
- Storm Doors
Parking
- Driveway
- Off-Street Parking
Location
- Property is near public transit
- Property is near shops
Schools
- Waddell Elementary School
- Illing Middle School
- Manchester High School
Utilities
- Baseboard Heating
- Heating System Uses Oil
- Programmable Thermostat
- Fuel Tank Located in Basement
- Cable TV Available
Additional Features
- Multiple Entries or Exits
- Rain Gutters
Community Details
- No Home Owners Association
- Public Transportation
Ownership History
Purchase Details
Home Financials for this Owner
Home Financials are based on the most recent Mortgage that was taken out on this home.Purchase Details
Home Financials for this Owner
Home Financials are based on the most recent Mortgage that was taken out on this home.Similar Homes in Manchester, CT
Home Values in the Area
Average Home Value in this Area
Purchase History
| Date | Buyer | Sale Price | Title Company |
|---|---|---|---|
| Blank Rachel S | $195,000 | None Available | |
| Blank Rachel S | $195,000 | None Available | |
| Ganci Steven C | $134,000 | -- |
Mortgage History
| Date | Status | Borrower | Loan Amount |
|---|---|---|---|
| Open | Blank Rachel S | $175,500 | |
| Closed | Blank Rachel S | $175,500 | |
| Previous Owner | Ganci Steven C | $82,000 | |
| Previous Owner | Ganci Steven C | $86,400 | |
| Previous Owner | Ganci Steven C | $125,000 | |
| Previous Owner | Ganci Steven C | $120,600 |
Property History
| Date | Event | Price | Change | Sq Ft Price |
|---|---|---|---|---|
| 10/07/2020 10/07/20 | Sold | $195,000 | +6.6% | $128 / Sq Ft |
| 10/01/2020 10/01/20 | Pending | -- | -- | -- |
| 08/13/2020 08/13/20 | For Sale | $183,000 | -- | $120 / Sq Ft |
Tax History Compared to Growth
Tax History
| Year | Tax Paid | Tax Assessment Tax Assessment Total Assessment is a certain percentage of the fair market value that is determined by local assessors to be the total taxable value of land and additions on the property. | Land | Improvement |
|---|---|---|---|---|
| 2024 | $6,096 | $157,600 | $38,500 | $119,100 |
| 2023 | $5,863 | $157,600 | $38,500 | $119,100 |
| 2022 | $5,748 | $157,600 | $38,500 | $119,100 |
| 2021 | $4,346 | $119,000 | $33,000 | $86,000 |
| 2020 | $4,346 | $119,000 | $33,000 | $86,000 |
| 2019 | $4,346 | $119,000 | $33,000 | $86,000 |
| 2018 | $4,261 | $119,000 | $33,000 | $86,000 |
| 2017 | $4,147 | $119,000 | $33,000 | $86,000 |
| 2016 | $4,140 | $118,800 | $42,100 | $76,700 |
| 2015 | $4,120 | $118,800 | $42,100 | $76,700 |
| 2014 | $4,039 | $118,800 | $42,100 | $76,700 |
Agents Affiliated with this Home
-
Steven Ganci

Seller's Agent in 2020
Steven Ganci
Coldwell Banker Realty
(860) 670-5252
1 in this area
7 Total Sales
-
Katrina Pratt

Buyer's Agent in 2020
Katrina Pratt
Rainbow Realty
(860) 819-8372
3 in this area
309 Total Sales
Map
Source: SmartMLS
MLS Number: 170325118
APN: MANC-000059-005930-000028
- 233 Woodland St
- 22 Canterbury St
- 400 N Main St Unit 19
- 80 Homestead St
- 310 Hilliard St
- 190 Main St Unit D
- 19 Hudson St
- 61 Hawthorne St
- 55 Homestead St
- 92 Columbus St
- 95 Middle Turnpike W Unit B4
- 9 Oak Forest Dr Unit 5
- 114 Middle Turnpike W
- 72 White St
- 62 Oak Forest Dr Unit 62
- 43 S Hawthorne St
- 4 Oak Forest (Aka 44) Dr Unit 4
- 27 Elro St
- 165 Oakland St
- 46 Red Rock Ln Unit 46
- 28 Westerly St
- 24 Westerly St
- 32 Westerly St
- 36 Westerly St
- 21 Westerly St
- 40 Westerly St
- 121 Woodland St
- 44 Westerly St
- 119R Woodland St
- 17 Westerly St
- 6 Westerly St
- 19 Westerly St
- 35 Westerly St
- 48 Westerly St
- 15 Westerly St
- 41 Westerly St
- 52 Westerly St
- 45 Westerly St
- 123 Woodland St
- 129 Woodland St
