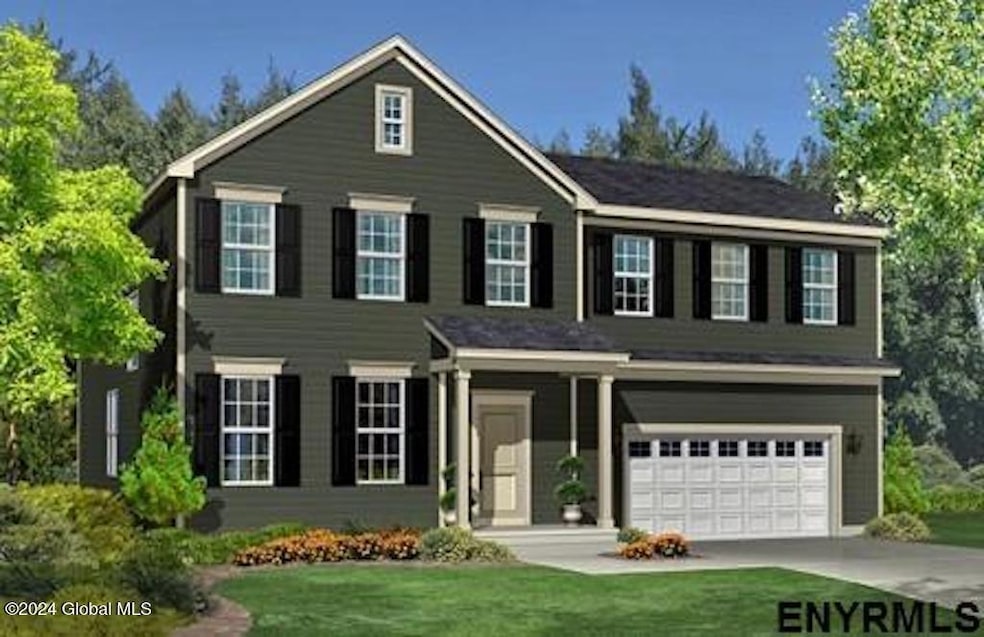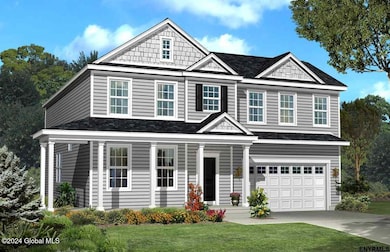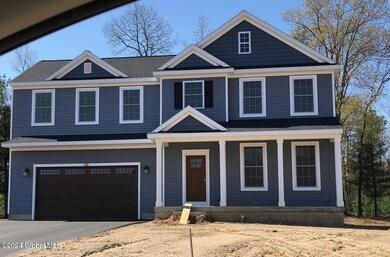
PENDING
NEW CONSTRUCTION
$10K PRICE INCREASE
28 Wetherby Ct Cohoes, NY 12047
Estimated payment $3,763/month
Total Views
887
4
Beds
2.5
Baths
2,542
Sq Ft
$256
Price per Sq Ft
Highlights
- New Construction
- Colonial Architecture
- Stone Countertops
- Boght Hills School Rated A
- Wood Flooring
- No HOA
About This Home
Marini Homes - TO BE BUILT - Dutch Meadows - The extension of Wetherby Ct is nearing completion. This is the LAST LOT available to build our popular Ravello II which has 4 bedrooms, 2 1/2 baths,wood flooring, CT baths, gas fireplace, granite kitchen counters, appliance allowance and so much more.
Home Details
Home Type
- Single Family
Est. Annual Taxes
- $2,378
Lot Details
- 0.42 Acre Lot
- Cul-De-Sac
- Landscaped
- Level Lot
Parking
- 2 Car Attached Garage
Home Design
- New Construction
- Colonial Architecture
- Vinyl Siding
- Concrete Perimeter Foundation
- Asphalt
Interior Spaces
- 2,542 Sq Ft Home
- Paddle Fans
- Gas Fireplace
- Sliding Doors
- Family Room
- Dining Room
- Home Office
- Wood Flooring
- Basement Fills Entire Space Under The House
Kitchen
- Range
- Microwave
- Dishwasher
- Kitchen Island
- Stone Countertops
- Disposal
Bedrooms and Bathrooms
- 4 Bedrooms
- Primary bedroom located on second floor
- Bathroom on Main Level
- Ceramic Tile in Bathrooms
Laundry
- Laundry Room
- Laundry on upper level
Outdoor Features
- Exterior Lighting
Schools
- Shaker High School
Utilities
- Humidifier
- Forced Air Heating and Cooling System
- Heating System Uses Natural Gas
- 200+ Amp Service
- Tankless Water Heater
Community Details
- No Home Owners Association
- Ravello Ii
Listing and Financial Details
- Assessor Parcel Number 4.4-3-97
Map
Create a Home Valuation Report for This Property
The Home Valuation Report is an in-depth analysis detailing your home's value as well as a comparison with similar homes in the area
Home Values in the Area
Average Home Value in this Area
Tax History
| Year | Tax Paid | Tax Assessment Tax Assessment Total Assessment is a certain percentage of the fair market value that is determined by local assessors to be the total taxable value of land and additions on the property. | Land | Improvement |
|---|---|---|---|---|
| 2024 | $2,378 | $57,500 | $57,500 | $0 |
| 2023 | $2,346 | $57,500 | $57,500 | $0 |
Source: Public Records
Property History
| Date | Event | Price | Change | Sq Ft Price |
|---|---|---|---|---|
| 11/15/2024 11/15/24 | Pending | -- | -- | -- |
| 11/15/2024 11/15/24 | Price Changed | $651,100 | +1.5% | $256 / Sq Ft |
| 11/07/2024 11/07/24 | For Sale | $641,600 | -- | $252 / Sq Ft |
Source: Global MLS
Similar Homes in Cohoes, NY
Source: Global MLS
MLS Number: 202428748
APN: 012689 4.4-3-97
Nearby Homes
- 2 Wetherby Ct
- 46 Dutch Meadows Dr
- 6 Copenhagen Ct
- 2 Welding Way
- 22 Schaffer Dr
- 11 Landor Ln
- 5 Landor Ln
- 30 Landor Ln
- 7 Landor Ln
- 33 Stacey Ct
- 68 Dunsbach Ferry Rd
- 4 Royal Ct
- 8 Mazurki Ct
- 90 Linda Ave
- 55 Wardley Cir
- 53 Wardley Cir
- 122 Massachusetts Ave
- 1012 New Loudon Rd
- 1 Meadowlark Dr
- 66 Pike Creek Dr


