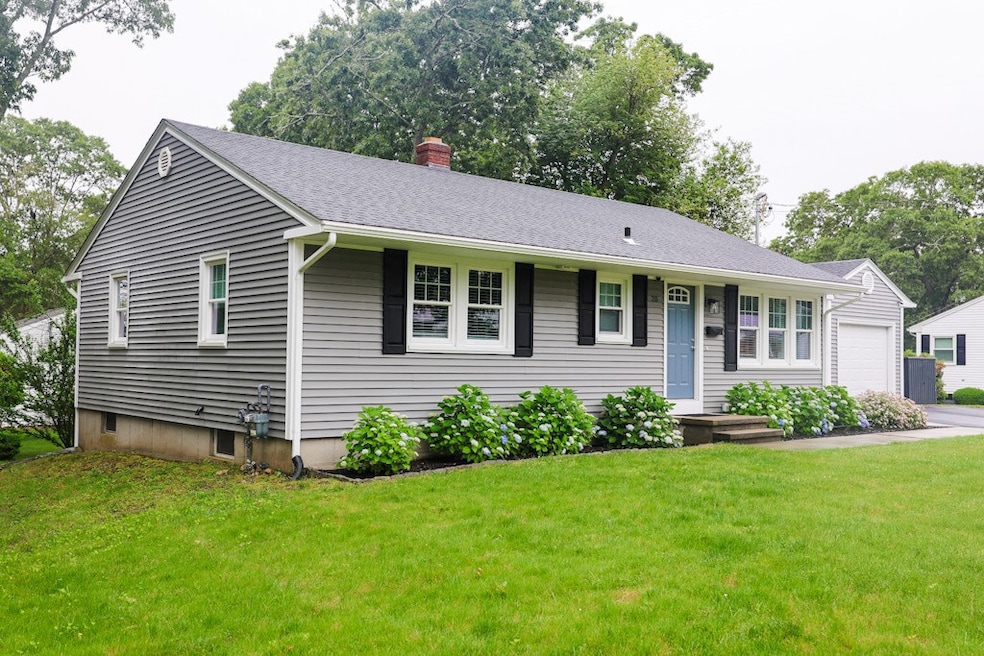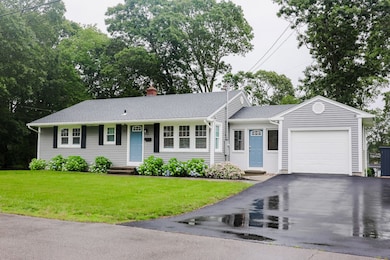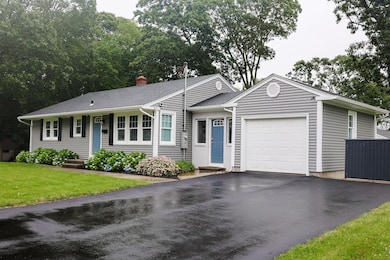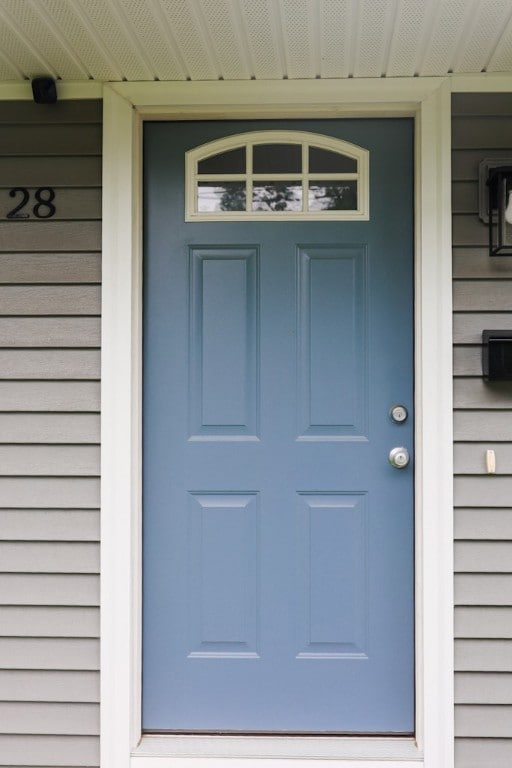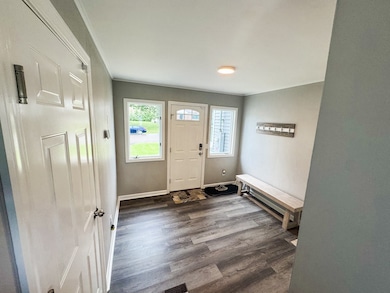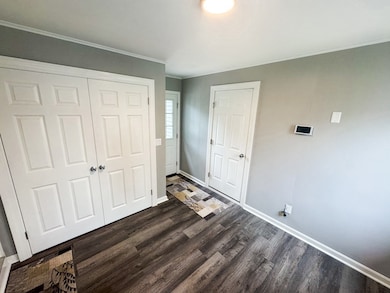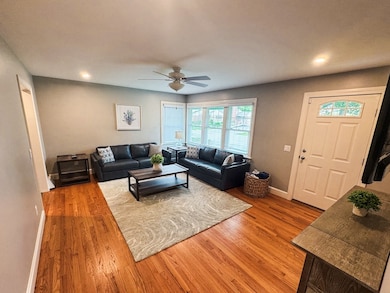28 Whipple Ave Westerly, RI 02891
Estimated payment $3,477/month
Highlights
- Marina
- Wood Flooring
- Furnished
- Golf Course Community
- Attic
- Tennis Courts
About This Home
Enjoy one-level living at it's finest in this totally renovated ranch style home. The renovation reflect the owner's commitment to comfort, quality and style. The numerous updates include a new roof, siding, windows, electric service, driveway, sidewalk, maintenance free deck and modern HVAC system. The kitchen and bath were gutted and finished in a modern elegance, granite counter tops, full extension draws with soft close, dovetail features in kitchen. The house is serviced by city water, sewer and natural gas. The house location is 3 miles from all Westerly's beaches and 2.5 miles from Downtown Westerly, Wilcox Park and Westerly Train Station. Shopping, restaurants and recreational facilities are minutes away. If you seek entertainment, Foxwoods and Mohegan Sun are a short drive away.
Home Details
Home Type
- Single Family
Est. Annual Taxes
- $3,695
Year Built
- Built in 1954
Lot Details
- 10,800 Sq Ft Lot
- Cul-De-Sac
- Sprinkler System
- Property is zoned R15
Parking
- 1 Car Attached Garage
- Garage Door Opener
- Driveway
Home Design
- Vinyl Siding
- Concrete Perimeter Foundation
- Plaster
Interior Spaces
- 1,260 Sq Ft Home
- 1-Story Property
- Furnished
- Thermal Windows
- Storage Room
- Permanent Attic Stairs
Kitchen
- Oven
- Range
- Microwave
- Dishwasher
Flooring
- Wood
- Laminate
- Ceramic Tile
Bedrooms and Bathrooms
- 3 Bedrooms
- 1 Full Bathroom
Laundry
- Dryer
- Washer
Unfinished Basement
- Walk-Out Basement
- Basement Fills Entire Space Under The House
Home Security
- Security System Owned
- Storm Doors
Outdoor Features
- Patio
- Breezeway
- Outdoor Grill
Location
- Property near a hospital
Utilities
- Forced Air Heating and Cooling System
- Heating System Uses Gas
- 200+ Amp Service
- Electric Water Heater
- Cable TV Available
Listing and Financial Details
- Tax Lot 57
- Assessor Parcel Number 28WHIPPLEAVWEST
Community Details
Overview
- Franklin Sreet Subdivision
Amenities
- Shops
- Restaurant
Recreation
- Marina
- Golf Course Community
- Tennis Courts
- Recreation Facilities
Map
Home Values in the Area
Average Home Value in this Area
Tax History
| Year | Tax Paid | Tax Assessment Tax Assessment Total Assessment is a certain percentage of the fair market value that is determined by local assessors to be the total taxable value of land and additions on the property. | Land | Improvement |
|---|---|---|---|---|
| 2025 | $3,699 | $475,500 | $162,200 | $313,300 |
| 2024 | $3,884 | $371,700 | $115,800 | $255,900 |
| 2023 | $3,776 | $371,700 | $115,800 | $255,900 |
| 2022 | $2,996 | $296,600 | $115,800 | $180,800 |
| 2021 | $2,815 | $233,400 | $100,700 | $132,700 |
| 2020 | $2,766 | $233,400 | $100,700 | $132,700 |
| 2019 | $2,740 | $233,400 | $100,700 | $132,700 |
| 2018 | $2,619 | $212,100 | $100,700 | $111,400 |
| 2017 | $2,458 | $212,100 | $100,700 | $111,400 |
| 2016 | $2,477 | $212,100 | $100,700 | $111,400 |
| 2015 | $2,455 | $226,900 | $102,800 | $124,100 |
| 2014 | $2,507 | $226,900 | $102,800 | $124,100 |
Property History
| Date | Event | Price | List to Sale | Price per Sq Ft |
|---|---|---|---|---|
| 09/29/2025 09/29/25 | Price Changed | $599,999 | 0.0% | $476 / Sq Ft |
| 09/29/2025 09/29/25 | For Sale | $599,999 | -3.2% | $476 / Sq Ft |
| 09/11/2025 09/11/25 | Pending | -- | -- | -- |
| 09/10/2025 09/10/25 | Off Market | $620,000 | -- | -- |
| 06/19/2025 06/19/25 | For Sale | $620,000 | -- | $492 / Sq Ft |
Purchase History
| Date | Type | Sale Price | Title Company |
|---|---|---|---|
| Quit Claim Deed | -- | -- | |
| Not Resolvable | $100,000 | -- |
Source: State-Wide MLS
MLS Number: 1387768
APN: WEST-000098-000057
- 5 Jana Rd
- 23 Abbey Ln Unit 12
- 24 Abbey Ln Unit 13
- 16 Boiling Spring Ave
- 11 Hubbard St
- 3 Riverview Ave
- 44 George St
- 67 Cross St
- 2 Brass Ring Rd
- 9 Cedar Crest Dr
- 9 Apache Dr Unit C
- 57 School St
- 17 Apache Dr Unit G
- 18 Timothy Dr
- 9 Ward Ave
- 25 School St Unit 4
- 25 School St Unit 2
- 0 Iroquois Ave
- 6 Tidewinds Ln
- 54 Sherwood Dr
- 58 Fountain Dr
- 41 Franklin St Unit 1
- 11 Holmes St
- 83 John St
- 9 Woodlund Ave
- 51 Beach St Unit 1
- 57 School St
- 6 Chestnut St Unit 1
- 45 Bellevue Ave
- 38 W Broad St Unit 7
- 112 High St Unit 2
- 103 W Broad St Unit 1
- 4 Jay St Unit 1
- 5 Phil's Path
- 25 Noyes Ave Unit 2
- 6 Hunter Terrace
- 46 Morgan St
- 19 Downer St
- 32 Pierce St Unit 2
- 13 Valley Dr
