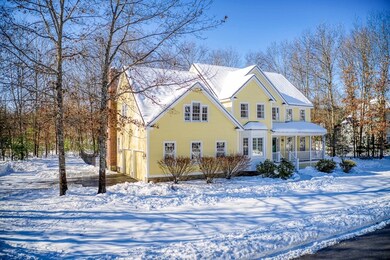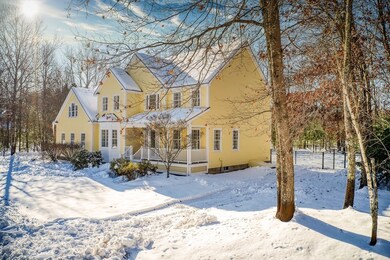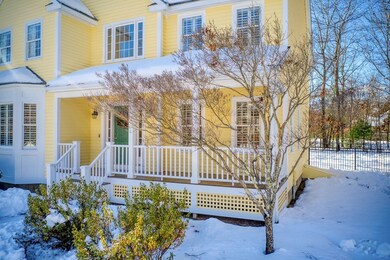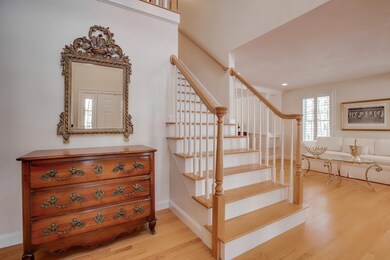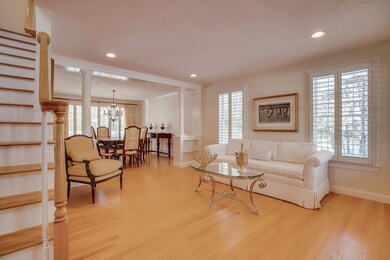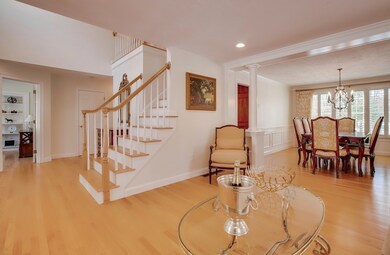
28 Whispering Way Stow, MA 01775
Lake Boon NeighborhoodEstimated Value: $1,066,000 - $1,227,000
Highlights
- Deck
- Wood Flooring
- Porch
- Center School Rated A
- Fenced Yard
- Security Service
About This Home
As of February 2020Finally, a home designed to perfectly fit the way you live! This beautifully upgraded and maintained colonial in Wildlife Woods goes with the flow in a way that feels both casual and elegant. You'll want to linger over coffee in its light-filled breakfast nook overlooking a wrought-iron fenced backyard--your own private playground for kids and dogs, abutting 25+ acres of shared open space. The center-island kitchen has a breakfast bar, an abundance of rich cherry cabinets, double ovens, a new dishwasher, and a walk-in pantry. It's open to a large vaulted family room with a fireplace, making entertaining a crowd easy, convenient, and comfortable. A 1st floor office with built-ins is ideally located, offering a private place for work or phone calls, away from the busier parts of the main level. The 2nd floor master suite has a delightful attached nursery or meditation/yoga room. The home's clean lines are enhanced by plantation shutters and pristine hardwood floors throughout. A gem!
Home Details
Home Type
- Single Family
Est. Annual Taxes
- $17,889
Year Built
- Built in 2004
Lot Details
- Year Round Access
- Fenced Yard
HOA Fees
- $17 per month
Parking
- 2 Car Garage
Interior Spaces
- French Doors
- Wood Flooring
- Basement
Kitchen
- Built-In Oven
- Range
- Dishwasher
- Compactor
Laundry
- Dryer
- Washer
Outdoor Features
- Deck
- Porch
Utilities
- Forced Air Heating and Cooling System
- Heating System Uses Oil
- Water Treatment System
- Water Holding Tank
- Electric Water Heater
- Private Sewer
- High Speed Internet
- Cable TV Available
Community Details
- Security Service
Ownership History
Purchase Details
Home Financials for this Owner
Home Financials are based on the most recent Mortgage that was taken out on this home.Purchase Details
Home Financials for this Owner
Home Financials are based on the most recent Mortgage that was taken out on this home.Similar Homes in the area
Home Values in the Area
Average Home Value in this Area
Purchase History
| Date | Buyer | Sale Price | Title Company |
|---|---|---|---|
| Bauer Scott | $755,000 | None Available | |
| Kernweis Robert J | $674,900 | -- |
Mortgage History
| Date | Status | Borrower | Loan Amount |
|---|---|---|---|
| Open | Bauer Scott | $576,500 | |
| Previous Owner | Bauer Scott | $570,000 | |
| Previous Owner | Kernweis Robert J | $501,600 | |
| Previous Owner | Kernweis Robert J | $525,000 | |
| Previous Owner | Kernweis Robert J | $70,000 | |
| Previous Owner | Kernweis Robert J | $506,175 |
Property History
| Date | Event | Price | Change | Sq Ft Price |
|---|---|---|---|---|
| 02/21/2020 02/21/20 | Sold | $755,000 | +0.7% | $234 / Sq Ft |
| 12/17/2019 12/17/19 | Pending | -- | -- | -- |
| 12/09/2019 12/09/19 | For Sale | $749,900 | -- | $232 / Sq Ft |
Tax History Compared to Growth
Tax History
| Year | Tax Paid | Tax Assessment Tax Assessment Total Assessment is a certain percentage of the fair market value that is determined by local assessors to be the total taxable value of land and additions on the property. | Land | Improvement |
|---|---|---|---|---|
| 2025 | $17,889 | $1,026,900 | $334,900 | $692,000 |
| 2024 | $16,771 | $988,300 | $336,100 | $652,200 |
| 2023 | $16,185 | $892,700 | $305,500 | $587,200 |
| 2022 | $14,089 | $720,300 | $261,000 | $459,300 |
| 2021 | $13,734 | $687,400 | $261,000 | $426,400 |
| 2020 | $13,320 | $646,300 | $248,700 | $397,600 |
| 2019 | $12,277 | $609,900 | $248,700 | $361,200 |
| 2018 | $12,504 | $596,000 | $248,700 | $347,300 |
| 2017 | $12,294 | $597,100 | $231,200 | $365,900 |
| 2016 | $11,866 | $593,900 | $231,200 | $362,700 |
| 2015 | $11,666 | $583,900 | $209,800 | $374,100 |
Agents Affiliated with this Home
-
Maureen Harmonay

Seller's Agent in 2020
Maureen Harmonay
Coldwell Banker Realty - Concord
(978) 502-5800
83 Total Sales
-
Dave Ellis

Buyer's Agent in 2020
Dave Ellis
Ellis Realty Advisors
(617) 640-7581
20 Total Sales
Map
Source: MLS Property Information Network (MLS PIN)
MLS Number: 72599131
APN: STOW-000025-R000002A-000047
- 29 Woodland Way
- 51 Hale Rd
- 0 N Shore Dr
- 10 Town Line Rd Unit 5
- 12 Town Line Rd Unit 6
- 8 Town Line Rd Unit 4
- 56 Pine Point Rd
- 0 Worcester Ave
- 5 Town Line Rd Unit 7
- 4 Town Line Rd Unit 2
- 2 Shoreline Dr Unit 8
- 6 Town Line Rd Unit 3
- 3 Town Line Rd Unit 17
- 1 Town Line Rd Unit 18
- 3 Shore Line Dr Unit 15
- 10 Old County Rd Unit 19
- 8 Shoreline Dr Unit 11
- 12 Old County Rd Unit 20
- 5 Lake Boon Dr
- 10 Shoreline Dr Unit 12
- 28 Whispering Way
- 61 Whispering Way
- 63 Whispering Way
- 29 Whispering Way
- 38 Whispering Way
- 38 Whispering Way
- 38 Whispering Way
- 00 Ladyslipper Ln Unit Lot 57
- 00 Ladyslipper Ln
- 3 Ladyslipper Ln
- 33 Whispering Way
- 17 Whispering Way
- 16 Whispering Way
- 28 Woodland Way
- 46 Whispering Way
- 64 Woodland Way
- 12 Whispering Way
- 11 Whispering Way
- 65 Woodland Way
- 7 Ladyslipper Ln

