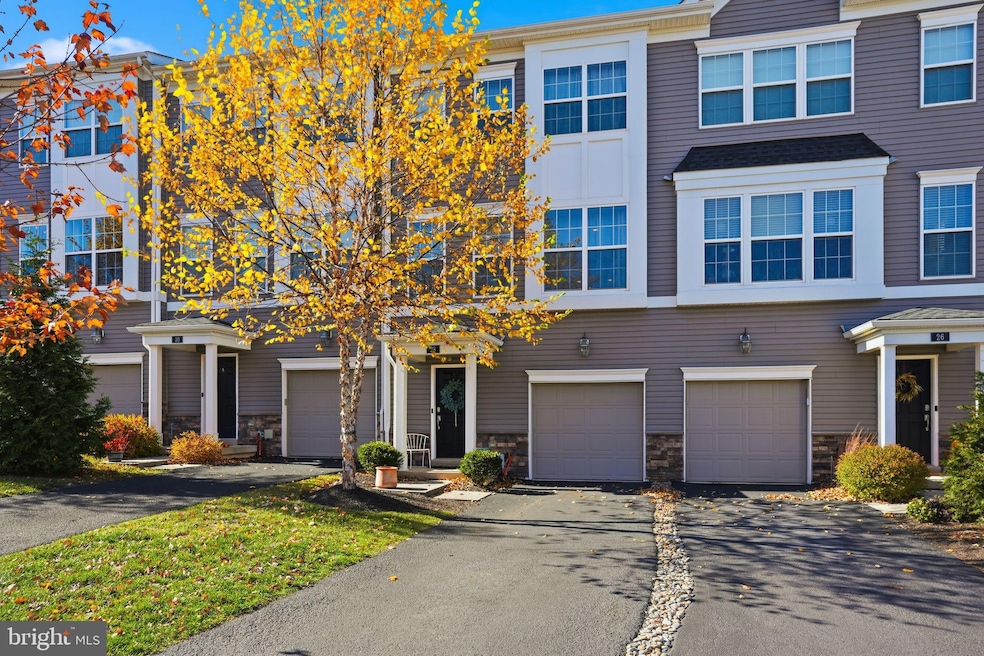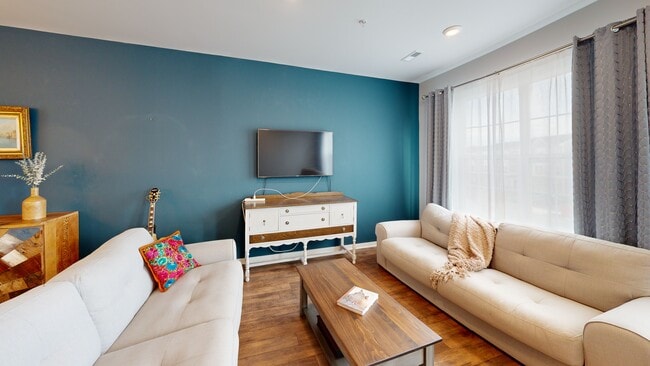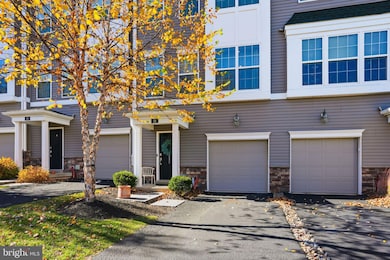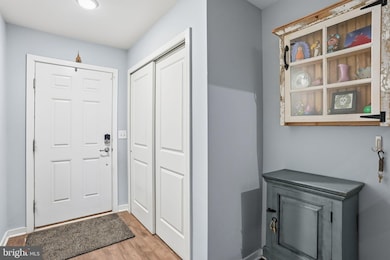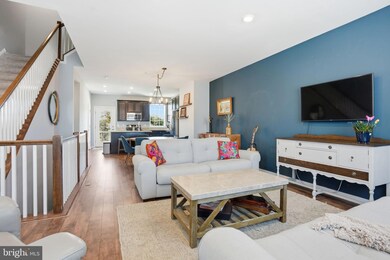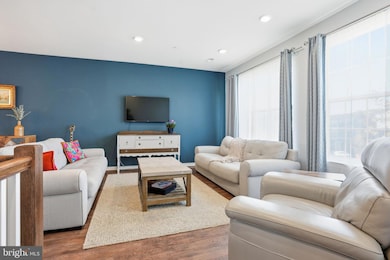
28 Wil-Be Dr Pottstown, PA 19465
Estimated payment $3,078/month
Highlights
- Hot Property
- Scenic Views
- Colonial Architecture
- East Coventry Elementary School Rated A
- Open Floorplan
- Great Room
About This Home
Charming Modern Home in a Beautiful Community
Welcome to your future home, a modern sanctuary offering both comfort and convenience, nestled in a picturesque setting. This stunning property is ideal for those seeking a relaxed, easy-living lifestyle amidst nature while still relishing the perks of a vibrant community. Situated in the highly acclaimed Owen J Roberts School District, this residence presents an extraordinary opportunity to experience all that modern living offers.
This beautifully designed home boasts a spacious floor plan featuring 3 bedrooms, 2 full and one half baths and a perfectly arranged open-concept main living area. Featuring high 9 foot ceilings and large windows that ensure natural light floods the interior, creating a warm and inviting atmosphere. Beautiful LVP flooring seamlessly ties the space together, emphasizing the home's sophistication and style.
The gourmet kitchen is the heart of this home, equipped with 42" mocha cabinetry, gleaming granite countertops, and stainless-steel appliances. The central island provides an ideal spot for meal preparations or casual dining, while a walk-in pantry with custom shelving offers ample storage solutions. Adjoining the kitchen, an easy-care composite deck invites you to enjoy serene views of the community’s open spaces and wooded areas—perfect for a morning coffee or evening retreat.
The primary bedroom suite promises comfort and relaxation, highlighted by an organized walk-in closet, a second closet, and a private ensuite bath. Two additional generous bedrooms, a ceramic tile hall bath, and a convenient hall laundry complete the upper level, providing practical and functional living spaces for any household.
The home's living spaces extend to a daylight walkout multi-purpose finished lower level, which can be tailored to your personal needs—as a recreation room, guest suite, or fitness area—with easy access to a lower-level patio. Embrace the tranquility of the outdoors, while enjoying the expansive, wooded views that define nature at its best.
Not only does this home shine, but its location is equally impressive. It is just moments from Towpath Park and the Schuylkill River Trail, where hiking, biking, and kayaking opportunities abound. Quick access to Routes 724 and 422 makes commuting and exploring the area a breeze. Additionally, an array of shopping and dining experiences are within easy reach, offering all the conveniences of modern urban living combined with the tranquility of a nature-focused lifestyle.
Residents enjoy abundant guest parking, and the community offers well-maintained jogging and walking trails, ensuring an active lifestyle is right on your doorstep. Beautifully kept, these communal areas provide the perfect backdrop to your new home.
An exceptional opportunity tailored to your modern lifestyle needs awaits. Let’s turn your dreams into reality.
Listing Agent
(484) 645-4452 david@davidstilwell.com KW Greater West Chester License #RS149035A Listed on: 11/08/2025

Townhouse Details
Home Type
- Townhome
Est. Annual Taxes
- $7,919
Year Built
- Built in 2019
Lot Details
- 3,000 Sq Ft Lot
HOA Fees
- $200 Monthly HOA Fees
Parking
- 1 Car Attached Garage
- 2 Driveway Spaces
- Front Facing Garage
- Off-Street Parking
Home Design
- Colonial Architecture
- Slab Foundation
- Shingle Roof
- Vinyl Siding
- Masonry
Interior Spaces
- Property has 3 Levels
- Open Floorplan
- Ceiling height of 9 feet or more
- Recessed Lighting
- Great Room
- Dining Room
- Scenic Vista Views
- Laundry on upper level
Kitchen
- Self-Cleaning Oven
- Built-In Microwave
- Dishwasher
- Stainless Steel Appliances
- Kitchen Island
- Disposal
Flooring
- Carpet
- Laminate
- Ceramic Tile
Bedrooms and Bathrooms
- 3 Bedrooms
- En-Suite Bathroom
- Walk-In Closet
Home Security
Eco-Friendly Details
- Energy-Efficient Appliances
- Energy-Efficient Construction
- Energy-Efficient HVAC
- Energy-Efficient Lighting
Schools
- East Coventry Elementary School
- Owen J Roberts Middle School
- Owen J Roberts High School
Utilities
- Forced Air Heating and Cooling System
- 150 Amp Service
- Natural Gas Water Heater
Listing and Financial Details
- Assessor Parcel Number 18-01 -0646
Community Details
Overview
- $1,000 Capital Contribution Fee
- Association fees include trash, common area maintenance, snow removal, lawn maintenance
- Whispering Woods HOA
- Built by Lennar
- Whispering Woods Subdivision, Oakmont Floorplan
Recreation
- Community Playground
- Jogging Path
Security
- Fire Sprinkler System
Matterport 3D Tour
Floorplans
Map
Home Values in the Area
Average Home Value in this Area
Tax History
| Year | Tax Paid | Tax Assessment Tax Assessment Total Assessment is a certain percentage of the fair market value that is determined by local assessors to be the total taxable value of land and additions on the property. | Land | Improvement |
|---|---|---|---|---|
| 2025 | $7,200 | $171,130 | $43,690 | $127,440 |
| 2024 | $7,200 | $171,130 | $43,690 | $127,440 |
| 2023 | $7,099 | $171,130 | $43,690 | $127,440 |
| 2022 | $6,986 | $171,130 | $43,690 | $127,440 |
| 2021 | $6,903 | $171,130 | $43,690 | $127,440 |
| 2020 | $1,373 | $34,910 | $34,910 | $0 |
Property History
| Date | Event | Price | List to Sale | Price per Sq Ft |
|---|---|---|---|---|
| 11/08/2025 11/08/25 | For Sale | $420,000 | -- | $208 / Sq Ft |
Purchase History
| Date | Type | Sale Price | Title Company |
|---|---|---|---|
| Deed | $264,990 | Calatlantic Abstract Inc |
Mortgage History
| Date | Status | Loan Amount | Loan Type |
|---|---|---|---|
| Open | $242,663 | FHA |
About the Listing Agent

Standing for Sellers & Buyers, David takes pride in supplying exceptional client services, from Condos to Luxury Homes, Building Lots to Equestrian Properties as well as wealth building Investment Properties in the Western Suburbs of Philadelphia. He is a member of the LeTip International's Great Valley Chapter, Diversified Investors Group and Delco Property Investors. Professional-Reliable-you can count on David.
David's Other Listings
Source: Bright MLS
MLS Number: PACT2113108
APN: 18-001-0646.0000
- 5 N Savanna Dr
- 3 Brower Ln
- 57 Painters Way
- 448 Schoolhouse Rd
- 1025 Darby Ct
- 537 Schoolhouse Rd
- 1111 Riverside Dr
- 1079 Riverside Dr
- 1060 S Keim St
- 1027 Riverside Dr
- 287 Kulp Rd
- 108 Sunrise Dr
- 780 E Cedarville Rd
- 1239 South St
- 1237 South St
- 1155 South St
- 1050 South St
- 1107 South St
- 1150 Queen St
- 1257 Queen St
- 90 Wil-Be Dr
- 57 Painters Way
- 172 S Savanna Dr
- 850 E Schuylkill Rd
- 1431 Maple St Unit C5
- 1235 Maple St
- 898 Queen St
- 766 Queen St
- 1101 Rambler Ave Unit Rambler
- 633 Maple Glen Cir
- 641 E High St Unit 2
- 566 E High St Unit 1
- 541 E High St Unit 3RD FLOOR
- 535 E High St Unit 2
- 635 Chestnut St Unit 1
- 563 King St
- 635 Chestnut St
- 258 S Penn St
- 311 Industrial Hwy
- 64 S Evans St Unit 2
