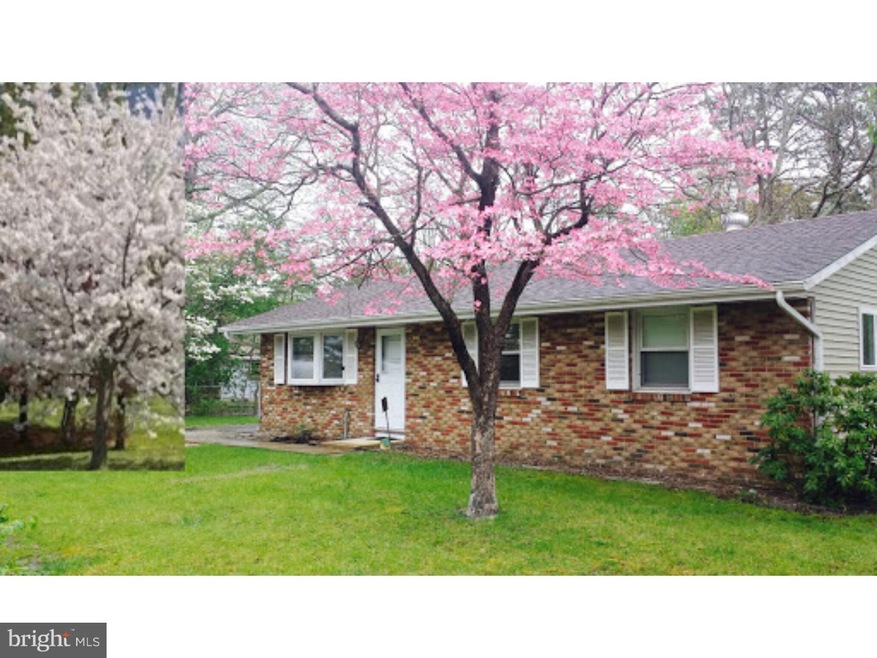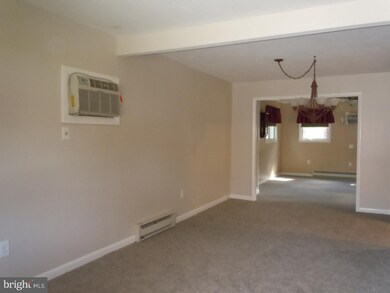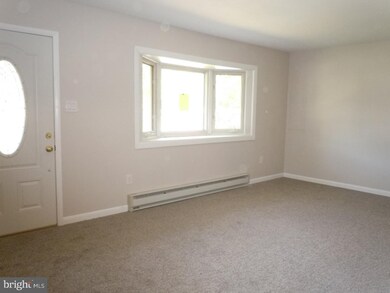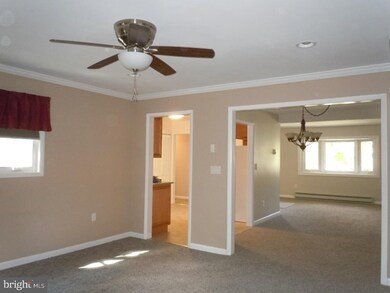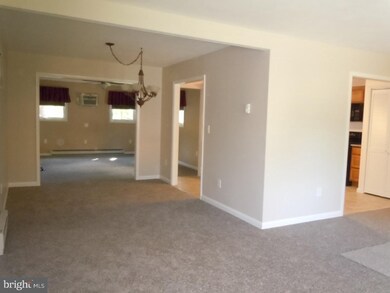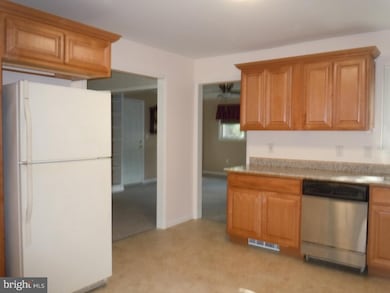
28 Wildgeese Cir Browns Mills, NJ 08015
Country Lake Estates NeighborhoodEstimated Value: $330,000 - $346,000
Highlights
- Rambler Architecture
- No HOA
- Patio
- Attic
- Back, Front, and Side Yard
- Living Room
About This Home
As of June 2017Just Reduced! Come out and see this beautifully rehabbed one story home with open floor plan. This rancher boasts a newly renovated kitchen with granite counter tops, cabinets, new flooring and appliance package to include flat top stop, microwave, refrigerator & dishwasher. New carpeting throughout the home. Bay window brings lots of sunshine into your living room & dining room. An additional bonus room is your family room with recessed lighting, crown molding, ceiling fan and custom built in book shelf. Main bathroom has been renovated with marble flooring, new vanity with granite counter & custom shower tile/tub surround. Nice size master bedroom with large closet and brand new half bathroom. Area for full size stackable washer & dryer. New electric baseboards throughout the home. Afraid of electric heating prices, don't be! This new Hydronic baseboard heating system is energy efficient! Energy efficient air conditioning units have been installed. New siding & windows were installed in 2012,dimensional asphalt roof replaced in 2008, crawl space has been newly insulated. This energy efficient home is ready for you to come and unpack. All of this sits on a extra large fully fenced in yard 166 x 122, what a yard!In desirable Country Lakes. Seller is willing to pay up to $4000 of buyers closing costs with acceptable offer. Call for your appointment to come and fall in love with this home!
Home Details
Home Type
- Single Family
Est. Annual Taxes
- $3,660
Year Built
- Built in 1960 | Remodeled in 2016
Lot Details
- 0.46 Acre Lot
- Lot Dimensions are 166x121
- Irregular Lot
- Back, Front, and Side Yard
- Property is in good condition
Home Design
- Rambler Architecture
- Brick Exterior Construction
- Shingle Roof
- Vinyl Siding
- Concrete Perimeter Foundation
Interior Spaces
- 1,200 Sq Ft Home
- Property has 1 Level
- Ceiling Fan
- Family Room
- Living Room
- Dining Room
- Attic Fan
Kitchen
- Self-Cleaning Oven
- Built-In Range
- Dishwasher
Flooring
- Wall to Wall Carpet
- Tile or Brick
- Vinyl
Bedrooms and Bathrooms
- 3 Bedrooms
- En-Suite Primary Bedroom
- En-Suite Bathroom
Laundry
- Laundry Room
- Laundry on main level
Basement
- Exterior Basement Entry
- Crawl Space
Parking
- 2 Open Parking Spaces
- 2 Parking Spaces
- Driveway
Eco-Friendly Details
- ENERGY STAR Qualified Equipment for Heating
Outdoor Features
- Patio
- Shed
Schools
- Pemberton Township High School
Utilities
- Cooling System Mounted In Outer Wall Opening
- Baseboard Heating
- 100 Amp Service
- Electric Water Heater
- Cable TV Available
Community Details
- No Home Owners Association
- Country Lakes Subdivision
Listing and Financial Details
- Tax Lot 00016
- Assessor Parcel Number 29-00673-00016
Ownership History
Purchase Details
Home Financials for this Owner
Home Financials are based on the most recent Mortgage that was taken out on this home.Similar Homes in Browns Mills, NJ
Home Values in the Area
Average Home Value in this Area
Purchase History
| Date | Buyer | Sale Price | Title Company |
|---|---|---|---|
| Ford Harold | $150,000 | Foundation Title |
Mortgage History
| Date | Status | Borrower | Loan Amount |
|---|---|---|---|
| Open | Ford Harold | $151,515 |
Property History
| Date | Event | Price | Change | Sq Ft Price |
|---|---|---|---|---|
| 06/09/2017 06/09/17 | Sold | $150,000 | -4.5% | $125 / Sq Ft |
| 06/01/2017 06/01/17 | Price Changed | $157,000 | 0.0% | $131 / Sq Ft |
| 04/18/2017 04/18/17 | Pending | -- | -- | -- |
| 02/04/2017 02/04/17 | Price Changed | $157,000 | -1.6% | $131 / Sq Ft |
| 11/02/2016 11/02/16 | Price Changed | $159,500 | -2.1% | $133 / Sq Ft |
| 10/05/2016 10/05/16 | For Sale | $163,000 | -- | $136 / Sq Ft |
Tax History Compared to Growth
Tax History
| Year | Tax Paid | Tax Assessment Tax Assessment Total Assessment is a certain percentage of the fair market value that is determined by local assessors to be the total taxable value of land and additions on the property. | Land | Improvement |
|---|---|---|---|---|
| 2024 | $4,423 | $153,800 | $39,000 | $114,800 |
| 2023 | $4,423 | $153,800 | $39,000 | $114,800 |
| 2022 | $4,094 | $153,800 | $39,000 | $114,800 |
| 2021 | $3,927 | $153,800 | $39,000 | $114,800 |
| 2020 | $3,779 | $153,800 | $39,000 | $114,800 |
| 2019 | $3,619 | $153,800 | $39,000 | $114,800 |
| 2018 | $3,496 | $153,800 | $39,000 | $114,800 |
| 2017 | $3,424 | $153,800 | $39,000 | $114,800 |
| 2016 | $3,660 | $97,900 | $21,600 | $76,300 |
| 2015 | $3,630 | $97,900 | $21,600 | $76,300 |
| 2014 | $3,471 | $97,900 | $21,600 | $76,300 |
Agents Affiliated with this Home
-
Jeanette Nagy

Seller's Agent in 2017
Jeanette Nagy
Re/Max At Home
(609) 744-6349
4 in this area
26 Total Sales
-
Anthony Pepe

Buyer's Agent in 2017
Anthony Pepe
Re/Max At Home
(609) 213-5838
12 in this area
64 Total Sales
Map
Source: Bright MLS
MLS Number: 1002477540
APN: 29-00673-0000-00016
- 3 Karok Ln
- 3 Sommers Ln
- 803 Red Feather Trail
- 305 Piute Trail
- 206 Iriquois Trail
- 201 Manahawkin Trail
- 64 Sepulga Dr
- 54 Tecumseh Trail
- 13 Maricopa Trail
- 23 Maricopa Trail
- 318 Spring Lake Blvd
- 8 Tecumseh Trail
- 22 Maricopa Trail
- 307 Seminole Trail
- 304 Seminole Trail
- 331 Seminole Trail
- 13 W Whites Bogs Rd
- 118 Bishop St
- 145 Press Ave
- 0 Exeter St
- 28 Wildgeese Cir
- 26 Wildgeese Cir
- 7 Comanche Trail
- 30 Wildgeese Cir
- 24 Wildgeese Cir
- 3 Comanche Trail
- 35 Wildgeese Cir
- 37 Wildgeese Cir
- 8 Wildgeese Cir
- 33 Wildgeese Cir
- 39 Wildgeese Cir
- 22 Wildgeese Cir
- 6 Wildgeese Cir
- 10 Wildgeese Cir
- 6 Comanche Trail
- 41 Wildgeese Cir
- 31 Wildgeese Cir
- 32 Wildgeese Cir
- 4 Comanche Trail
- 20 Wildgeese Cir
