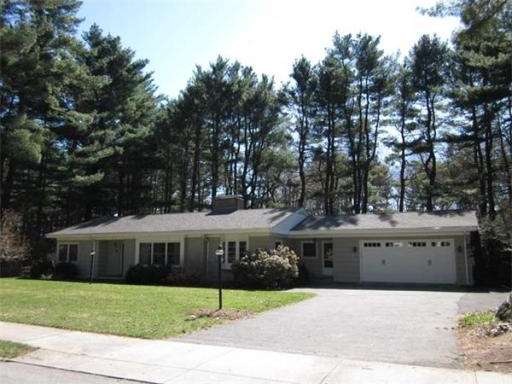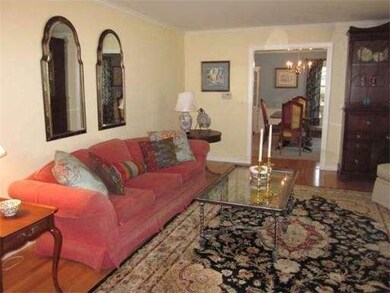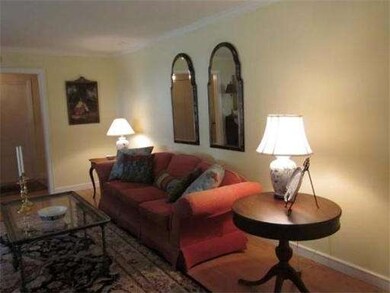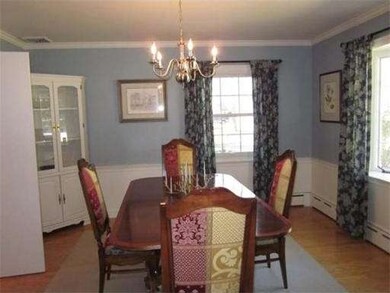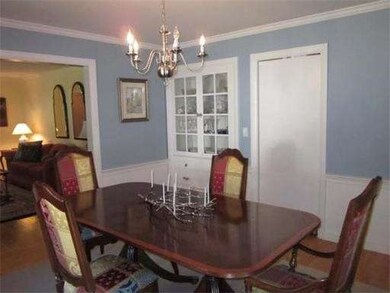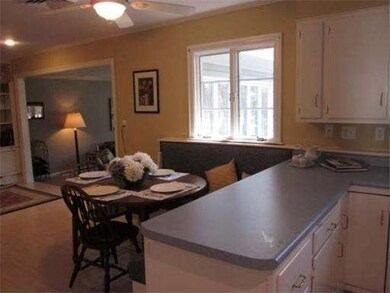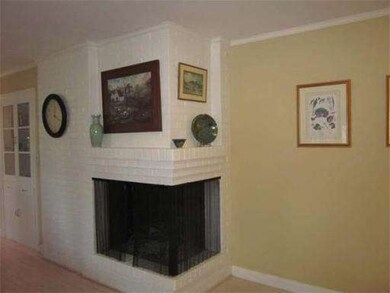
28 William St Andover, MA 01810
Shawsheen Heights NeighborhoodAbout This Home
As of September 2022Historic Shawsheen Village - Spacious Ranch, with expansion potential, sited on beautiful acre + lot. This well maintained home features spacious eat in kitchen, gorgeous dining room with built ins, formal living room, family room overlooking beautiful private yard. Master bedroom with full bath. Special features include hardwood floors, central air, finished lower level, 2 car attached garage.
Last Agent to Sell the Property
Cheri Apelian
William Raveis R.E. & Home Services License #456000637 Listed on: 03/21/2012
Last Buyer's Agent
Mary Beth Cosgrove
William Raveis R.E. & Home Services
Home Details
Home Type
Single Family
Est. Annual Taxes
$12,427
Year Built
1957
Lot Details
0
Listing Details
- Lot Description: Paved Drive
- Special Features: None
- Property Sub Type: Detached
- Year Built: 1957
Interior Features
- Has Basement: Yes
- Fireplaces: 1
- Primary Bathroom: Yes
- Number of Rooms: 7
- Amenities: Public Transportation, Shopping, Swimming Pool, Tennis Court, Walk/Jog Trails, Golf Course, Medical Facility, Highway Access, T-Station, University
- Electric: 110 Volts, Circuit Breakers, 150 Amps
- Energy: Insulated Windows, Insulated Doors, Storm Doors, Prog. Thermostat
- Flooring: Wood, Tile, Wall to Wall Carpet
- Insulation: Full, Fiberglass
- Interior Amenities: Cable Available
- Basement: Full, Partially Finished, Interior Access, Bulkhead, Concrete Floor
- Bedroom 2: First Floor, 11X13
- Bedroom 3: First Floor, 12X14
- Kitchen: First Floor, 14X35
- Laundry Room: Basement
- Living Room: First Floor, 15X18
- Master Bedroom: First Floor, 12X18
- Master Bedroom Description: Full Bath, Wall to Wall Carpet
- Dining Room: First Floor, 13X13
- Family Room: First Floor, 13X18
Exterior Features
- Construction: Frame
- Exterior: Shingles
- Exterior Features: Patio, Gutters, Storage Shed, Sprinkler System, Screens, Invisible Fence
- Foundation: Poured Concrete
Garage/Parking
- Garage Parking: Attached
- Garage Spaces: 2
- Parking: Off-Street
- Parking Spaces: 7
Utilities
- Cooling Zones: 1
- Heat Zones: 3
- Hot Water: Natural Gas, Tank
- Utility Connections: for Electric Range, for Electric Oven, for Electric Dryer, Washer Hookup, Icemaker Connection
Condo/Co-op/Association
- HOA: No
Ownership History
Purchase Details
Home Financials for this Owner
Home Financials are based on the most recent Mortgage that was taken out on this home.Purchase Details
Home Financials for this Owner
Home Financials are based on the most recent Mortgage that was taken out on this home.Purchase Details
Home Financials for this Owner
Home Financials are based on the most recent Mortgage that was taken out on this home.Similar Homes in the area
Home Values in the Area
Average Home Value in this Area
Purchase History
| Date | Type | Sale Price | Title Company |
|---|---|---|---|
| Not Resolvable | $590,000 | -- | |
| Deed | $598,800 | -- | |
| Deed | $270,000 | -- |
Mortgage History
| Date | Status | Loan Amount | Loan Type |
|---|---|---|---|
| Open | $686,250 | Purchase Money Mortgage | |
| Closed | $288,000 | Unknown | |
| Closed | $310,000 | New Conventional | |
| Previous Owner | $479,000 | Purchase Money Mortgage | |
| Previous Owner | $45,000 | No Value Available | |
| Previous Owner | $137,480 | No Value Available | |
| Previous Owner | $100,000 | No Value Available | |
| Previous Owner | $150,000 | No Value Available | |
| Previous Owner | $214,600 | Purchase Money Mortgage |
Property History
| Date | Event | Price | Change | Sq Ft Price |
|---|---|---|---|---|
| 09/30/2022 09/30/22 | Sold | $915,000 | +14.4% | $315 / Sq Ft |
| 09/13/2022 09/13/22 | Pending | -- | -- | -- |
| 09/06/2022 09/06/22 | For Sale | $799,900 | +35.6% | $275 / Sq Ft |
| 05/21/2012 05/21/12 | Sold | $590,000 | -1.7% | $264 / Sq Ft |
| 04/28/2012 04/28/12 | Pending | -- | -- | -- |
| 03/21/2012 03/21/12 | For Sale | $599,900 | -- | $268 / Sq Ft |
Tax History Compared to Growth
Tax History
| Year | Tax Paid | Tax Assessment Tax Assessment Total Assessment is a certain percentage of the fair market value that is determined by local assessors to be the total taxable value of land and additions on the property. | Land | Improvement |
|---|---|---|---|---|
| 2024 | $12,427 | $964,800 | $620,500 | $344,300 |
| 2023 | $11,879 | $869,600 | $559,000 | $310,600 |
| 2022 | $11,115 | $761,300 | $495,000 | $266,300 |
| 2021 | $10,620 | $694,600 | $450,100 | $244,500 |
| 2020 | $10,183 | $678,400 | $439,200 | $239,200 |
| 2019 | $10,008 | $655,400 | $422,300 | $233,100 |
| 2018 | $9,581 | $612,600 | $398,300 | $214,300 |
| 2017 | $9,155 | $603,100 | $390,500 | $212,600 |
| 2016 | $8,938 | $603,100 | $390,500 | $212,600 |
| 2015 | $8,623 | $576,000 | $375,600 | $200,400 |
Agents Affiliated with this Home
-

Seller's Agent in 2022
Debbie Carusi
Coldwell Banker Realty - Andovers/Readings Regional
(978) 902-8506
9 in this area
110 Total Sales
-

Buyer's Agent in 2022
Carla Burns
Coldwell Banker Realty - Andovers/Readings Regional
(978) 376-5448
15 in this area
91 Total Sales
-
C
Seller's Agent in 2012
Cheri Apelian
William Raveis R.E. & Home Services
-
M
Buyer's Agent in 2012
Mary Beth Cosgrove
William Raveis R.E. & Home Services
Map
Source: MLS Property Information Network (MLS PIN)
MLS Number: 71354991
APN: ANDO-000052-000110
- 59 William St
- 6 Windsor St
- 11 Scotland Dr
- 3 Topping Rd
- 109 Sylvester St
- 8 Carisbrooke St
- 11 Argyle St
- 13 Clubview Dr Unit 13
- 25 Clubview Dr Unit 25
- 38 Lincoln Cir E
- 257 N Main St Unit 4
- 4 Trumpeters Ln
- 4 Noel Rd
- 2 Cyr Dr
- 6 Liberty St
- 4 Mount Vernon St
- 5 Cyr Cir
- 28 Smithshire Estates
- 15 Bobby Jones Dr
- 32 Bobby Jones Dr Unit 32
