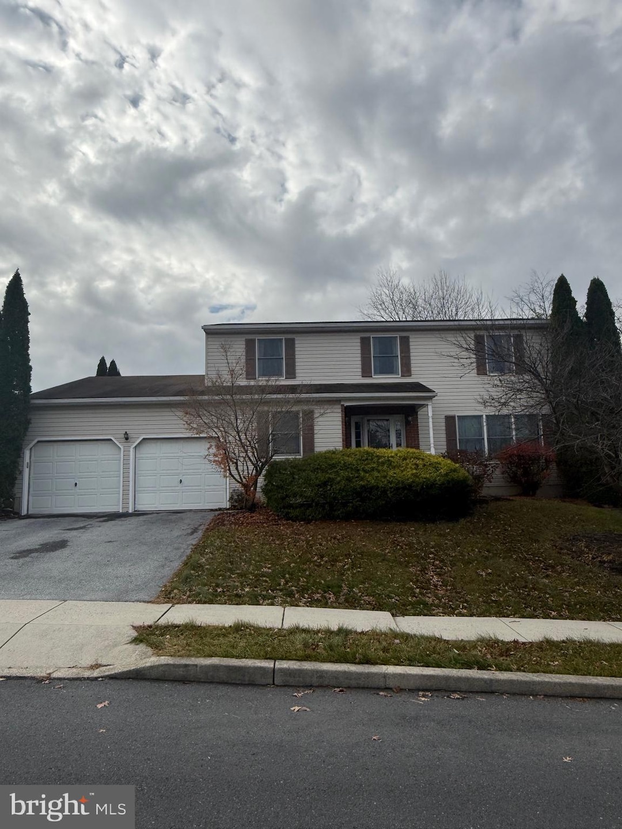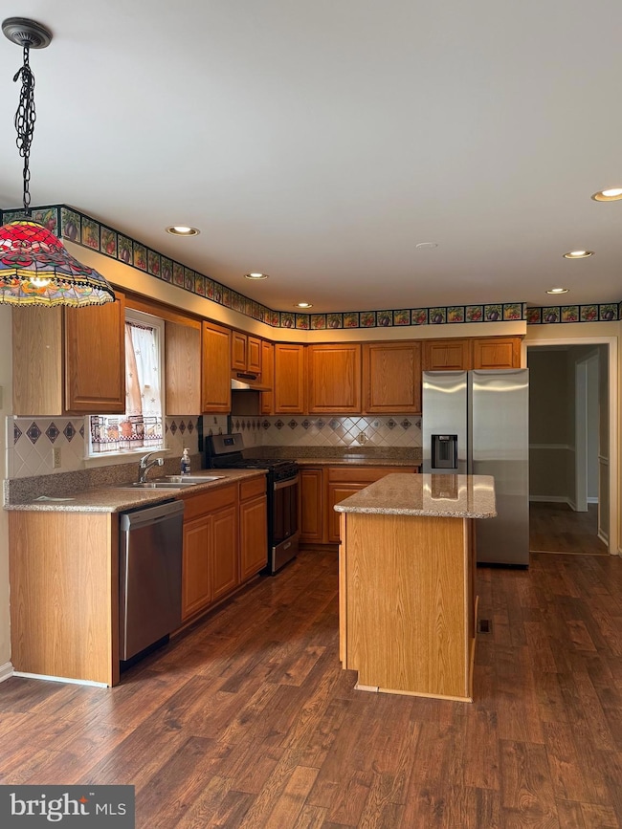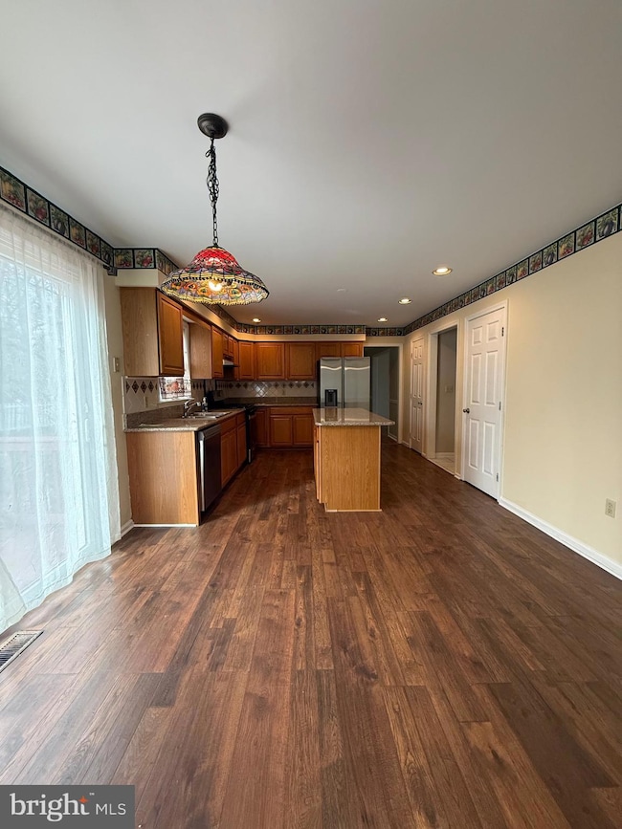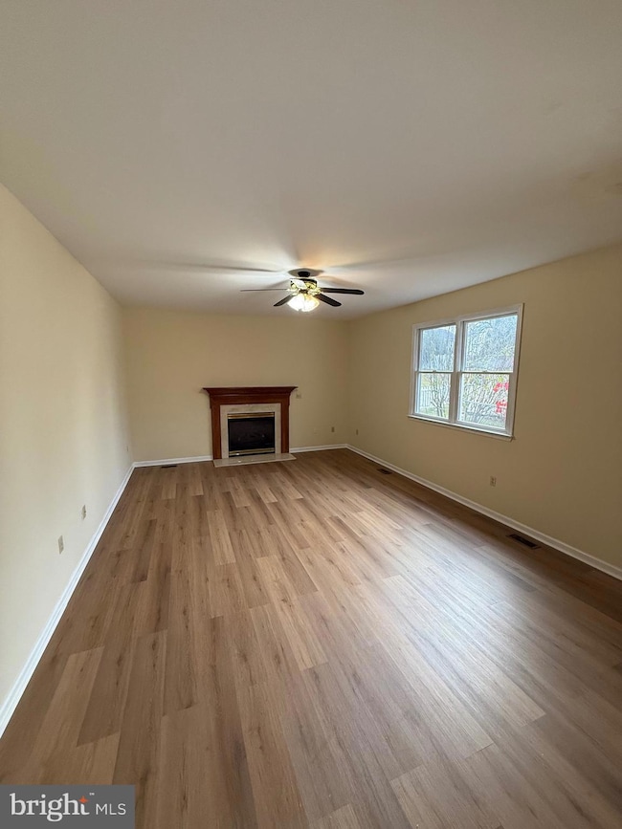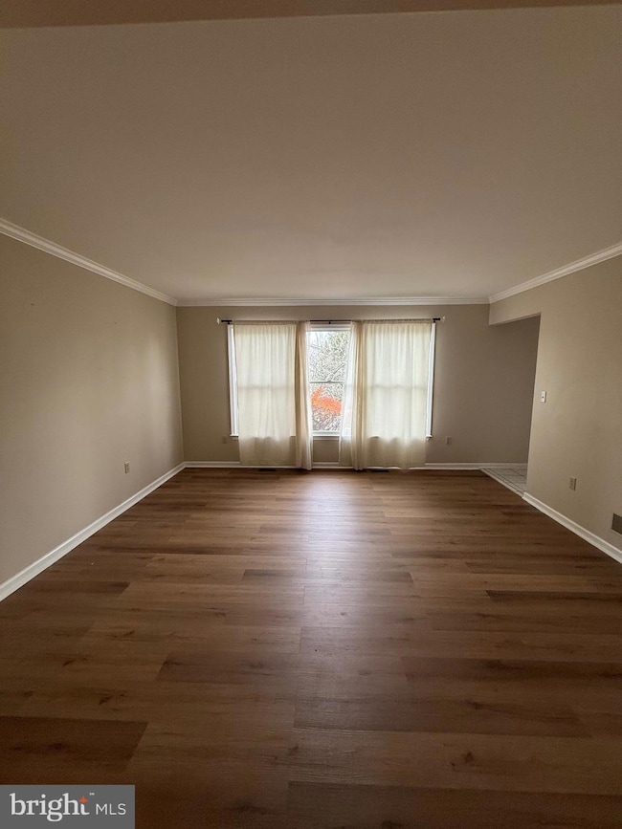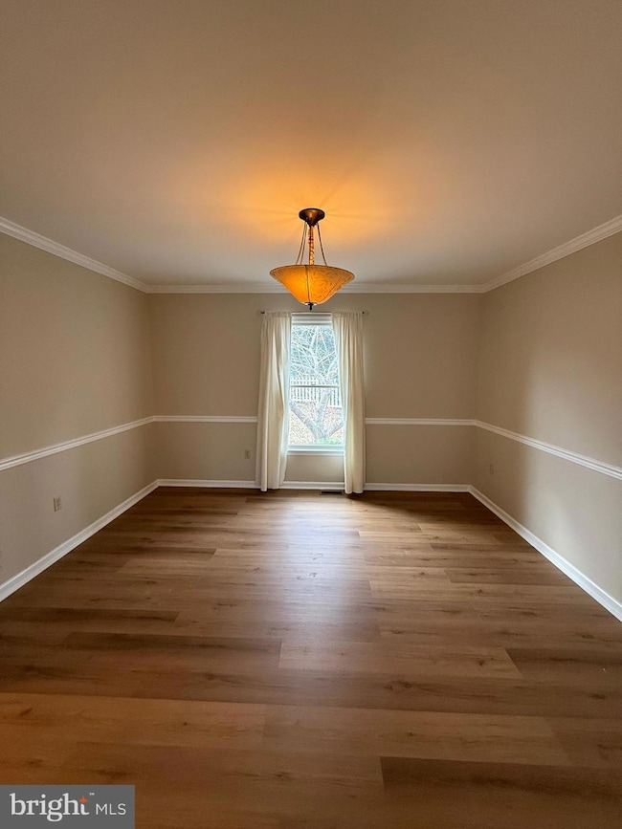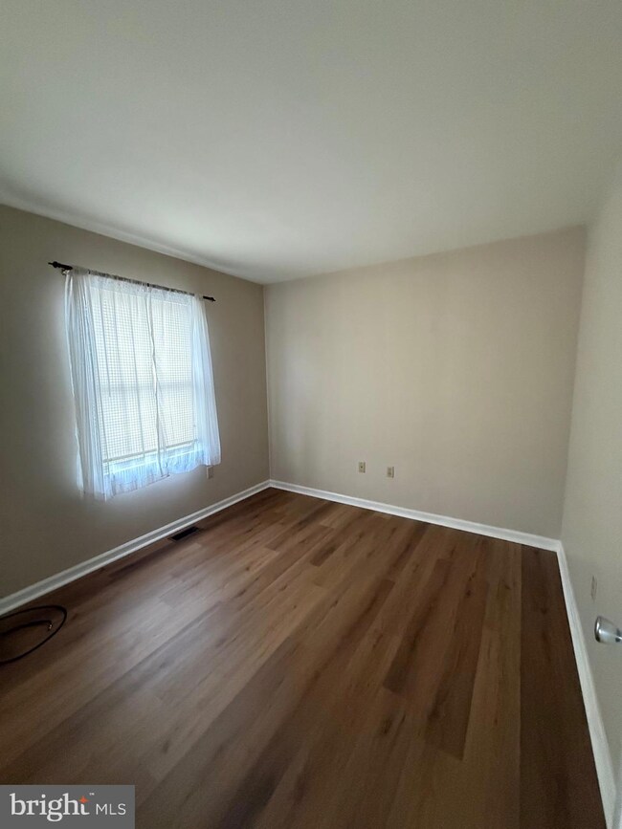28 Willow Way Dr Enola, PA 17025
East Pennsboro NeighborhoodHighlights
- Traditional Architecture
- Home Office
- Living Room
- No HOA
- 2 Car Attached Garage
- Laundry Room
About This Home
Available NOW! This updated 2 story home in a quiet neighborhood within the East Pennsboro School District offers modern comfort and convenience throughout. The main floor features brand-new LVP flooring, a first-floor laundry room, a half bath, and a dedicated office space, along with a kitchen equipped with granite countertops and stainless steel appliances. Upstairs, you’ll find four bedrooms and two full bathrooms, including a primary suite with a walk-in closet. Additional highlights include natural gas heat, central air conditioning, a fenced-in yard, and an attached two-car garage. The large, fully finished basement—with its own wet bar—provides excellent extra living or entertainment space, making this home an exceptional rental opportunity. Application available per request.
Listing Agent
(717) 585-2626 edwintrealty@gmail.com Turn Key Realty Group License #AB068820 Listed on: 11/21/2025
Home Details
Home Type
- Single Family
Est. Annual Taxes
- $5,323
Year Built
- Built in 1997
Lot Details
- 9,583 Sq Ft Lot
Parking
- 2 Car Attached Garage
- Garage Door Opener
- Driveway
- Off-Street Parking
Home Design
- Traditional Architecture
- Block Foundation
- Frame Construction
- Active Radon Mitigation
Interior Spaces
- Property has 2 Levels
- Family Room
- Living Room
- Dining Room
- Home Office
- Laundry Room
- Finished Basement
Bedrooms and Bathrooms
- 4 Bedrooms
Schools
- East Pennsboro Area SHS High School
Utilities
- Forced Air Heating and Cooling System
- Natural Gas Water Heater
Listing and Financial Details
- Residential Lease
- Security Deposit $2,595
- 12-Month Min and 24-Month Max Lease Term
- Available 11/21/25
- Assessor Parcel Number 09-14-0835-246
Community Details
Overview
- No Home Owners Association
- Penn Valley Subdivision
Pet Policy
- Pets allowed on a case-by-case basis
- Pet Deposit $450
- $25 Monthly Pet Rent
Map
Source: Bright MLS
MLS Number: PACB2048886
APN: 09-14-0835-246
- 16 Wetherburn Rd
- 911 Magnolia Dr
- 921 Maplewood Ln
- 1016 Teakwood Ln
- 924 Wertzville Rd
- 954 Valley Rd
- 99 Lee Ann Ct
- 2080 Brigade Rd
- 169 Lee Ann Ct
- 2025 Hampden Ct
- 2015 Hampden Ct
- 2135 Hampden Ct
- 2055 Hampden Ct
- 2125 Hampden Ct
- 2105 Hampden Ct
- 2155 Hampden Ct
- 2145 Hampden Ct
- 305 W Shady Ln
- 2125 Hampden Ct
- 2145 Hampden Ct
- 2310 Hadley Blvd Unit 205
- 2315 Hadley Blvd Unit 104
- 504 W Perry St
- 2011 Sienna Ct
- 2000 Sienna Ct
- 2020 Sienna Ct
- 2330 Hadley Blvd Unit 403
- 2330 Hadley Blvd Unit 308
- 4275 Valley St
- 3701 Lilac Ln
- 5425 Laurel Valley Ln
- 4175 Mountain View Rd
- 30 E Pine St
- 98 E Penn Dr
- 4225 Roth Ln Unit 113
- 4225 Roth Ln Unit 104
- 5002 Greenwood Cir
- 4101 Club House Dr
- 5185 Winthrop Ave
- 400 W Crestwood Dr
