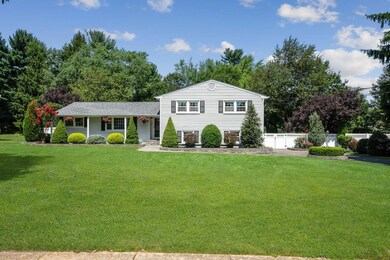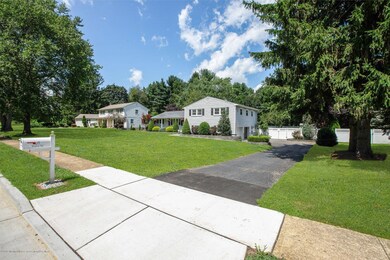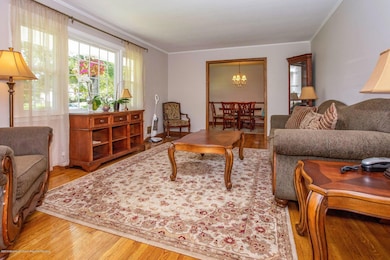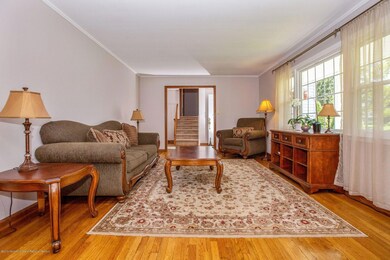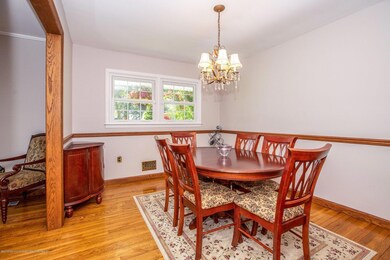
28 Windham Way Freehold, NJ 07728
Estimated Value: $681,647 - $791,000
Highlights
- Colonial Architecture
- Deck
- No HOA
- Joseph J. Catena Elementary School Rated A-
- Wood Flooring
- Breakfast Area or Nook
About This Home
As of October 2019Fabulous Freehold Township Colonial/split has 4 bedrooms & 2 Bathrooms. Located on a beautiful, private treed lot. Spacious, flat yard is perfect for entertaining. Roof is Brand new also! Home has been freshly painted and boasts beautiful hardwood floors. Finished partial basement & 2 car garage are a definite plus! Home has so much to offer! Convenient commuter location, great schools & neighborhood make this a winner! Great value for-Fabulous Freehold!
Last Agent to Sell the Property
Mary Kelliher
Coldwell Banker Realty Listed on: 08/17/2019
Home Details
Home Type
- Single Family
Est. Annual Taxes
- $8,708
Year Built
- Built in 1970
Lot Details
- 0.57 Acre Lot
- Lot Dimensions are 125 x 200
- Fenced
Parking
- 2 Car Direct Access Garage
- Driveway
Home Design
- Colonial Architecture
- Split Level Home
- Pitched Roof
- Shingle Roof
- Vinyl Siding
Interior Spaces
- 2-Story Property
- Crown Molding
- Ceiling Fan
- Light Fixtures
- French Doors
- Family Room
- Living Room
- Dining Room
- Finished Basement
- Partial Basement
- Attic Fan
Kitchen
- Breakfast Area or Nook
- Eat-In Kitchen
- Butlers Pantry
- Built-In Oven
- Gas Cooktop
- Portable Range
- Dishwasher
Flooring
- Wood
- Ceramic Tile
Bedrooms and Bathrooms
- 4 Bedrooms
- Walk-In Closet
- 2 Full Bathrooms
- Primary Bathroom includes a Walk-In Shower
Laundry
- Dryer
- Washer
Home Security
- Storm Windows
- Storm Doors
Outdoor Features
- Deck
- Patio
- Exterior Lighting
- Storage Shed
- Porch
Schools
- J. J. Catena Elementary School
- Dwight D. Eisenhower Middle School
- Freehold Regional High School
Utilities
- Forced Air Heating and Cooling System
- Heating System Uses Natural Gas
- Natural Gas Water Heater
Community Details
- No Home Owners Association
- Colts Glen Subdivision
Listing and Financial Details
- Assessor Parcel Number 17-00033-03-00010
Ownership History
Purchase Details
Home Financials for this Owner
Home Financials are based on the most recent Mortgage that was taken out on this home.Purchase Details
Home Financials for this Owner
Home Financials are based on the most recent Mortgage that was taken out on this home.Purchase Details
Home Financials for this Owner
Home Financials are based on the most recent Mortgage that was taken out on this home.Similar Homes in Freehold, NJ
Home Values in the Area
Average Home Value in this Area
Purchase History
| Date | Buyer | Sale Price | Title Company |
|---|---|---|---|
| Lesniak Christopher | $439,000 | Trdient Abstract Ttl Agcy Ll | |
| Martin Mark | $422,000 | -- | |
| Johnson Jeffrey | $219,000 | -- |
Mortgage History
| Date | Status | Borrower | Loan Amount |
|---|---|---|---|
| Open | Lesniak Christopher | $351,200 | |
| Previous Owner | Martin Mark | $291,809 | |
| Previous Owner | Martin Mark | $311,000 | |
| Previous Owner | Martin Mark | $322,000 | |
| Previous Owner | Johnson Jeffrey | $175,000 |
Property History
| Date | Event | Price | Change | Sq Ft Price |
|---|---|---|---|---|
| 10/11/2019 10/11/19 | Sold | $439,000 | -- | $253 / Sq Ft |
Tax History Compared to Growth
Tax History
| Year | Tax Paid | Tax Assessment Tax Assessment Total Assessment is a certain percentage of the fair market value that is determined by local assessors to be the total taxable value of land and additions on the property. | Land | Improvement |
|---|---|---|---|---|
| 2024 | $9,603 | $583,900 | $289,400 | $294,500 |
| 2023 | $9,603 | $517,700 | $249,400 | $268,300 |
| 2022 | $9,107 | $464,400 | $209,400 | $255,000 |
| 2021 | $9,107 | $422,400 | $189,400 | $233,000 |
| 2020 | $8,500 | $392,600 | $199,400 | $193,200 |
| 2019 | $8,624 | $397,600 | $184,400 | $213,200 |
| 2018 | $8,708 | $386,500 | $184,400 | $202,100 |
| 2017 | $8,694 | $380,300 | $184,400 | $195,900 |
| 2016 | $8,465 | $363,600 | $184,400 | $179,200 |
| 2015 | $8,315 | $361,500 | $184,400 | $177,100 |
| 2014 | $7,856 | $328,300 | $159,400 | $168,900 |
Agents Affiliated with this Home
-
M
Seller's Agent in 2019
Mary Kelliher
Coldwell Banker Realty
-
Jason Gumnitz

Buyer's Agent in 2019
Jason Gumnitz
RE/MAX
(833) 690-4956
27 in this area
433 Total Sales
Map
Source: MOREMLS (Monmouth Ocean Regional REALTORS®)
MLS Number: 21933946
APN: 17-00033-03-00010
- 90 Village Ct Unit 10
- 74 Village Ct Unit 11
- 66 Village Ct Unit 12
- 65 Village Ct Unit 7
- 57 Village Ct Unit 6
- 35 Village Ct Unit 4
- 733 Colts Neck Rd
- 49 Glenbrook Rd
- 27 Village Ct Unit 3
- 647 Colts Neck Rd
- 32 Joysan Terrace
- 162 Joysan Terrace
- 56 Camille Ln
- 51 Canterbury Dr
- 630 Colts Neck Rd
- 210 Hunt Rd
- 240 Bennington Rd
- 1 Exeter Pass
- 10 Nicholson Key
- 16 Exeter Pass
- 28 Windham Way
- 18 Windham Way
- 38 Windham Way
- 52 Village Ln
- 55 Overbrook Dr
- 23 Windham Way
- 48 Windham Way
- 33 Windham Way
- 63 Village Ln
- 13 Windham Way
- 43 Windham Way
- 74 Windham Way
- 90 Village Ct
- 17 Overbrook Dr
- 91 Village Ct
- 56 Overbrook Dr
- 783 Colts Neck Rd
- 773 Colts Neck Rd
- 66 Village Ct
- 53 Windham Way

