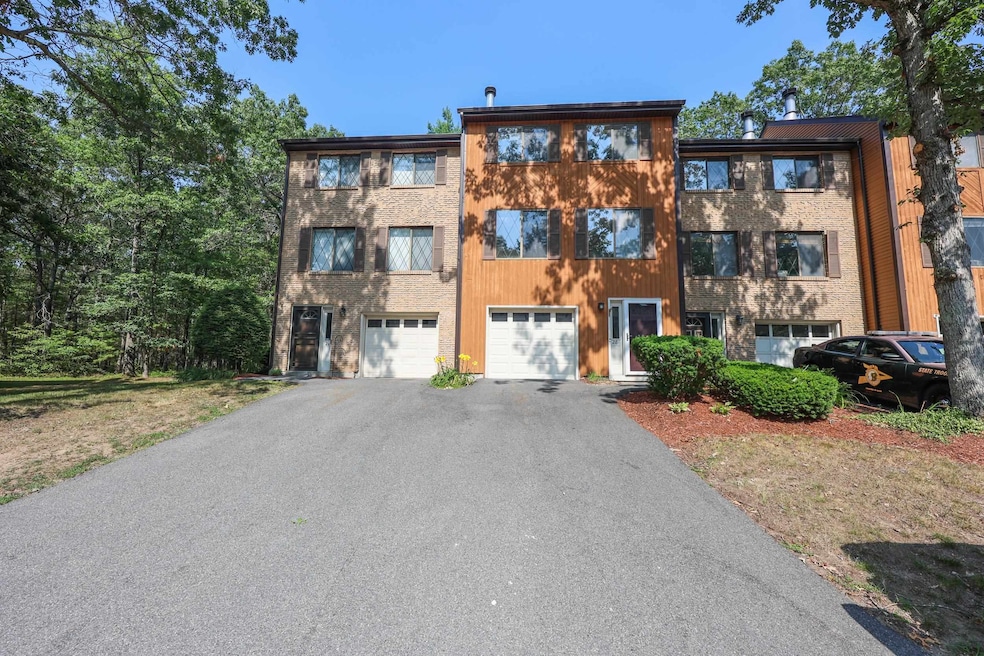
28 Winrow Dr MerriMacK, NH 03054
Estimated payment $2,465/month
Highlights
- Deck
- Wood Flooring
- Living Room
- Cathedral Ceiling
- Loft
- Landscaped
About This Home
Welcome to 28 Winrow Drive, a beautifully updated townhouse in The Birches offering comfort, quality, and convenience. This home features real hardwood flooring on the main level (refinished in June 2025), brand-new carpeting in the bedrooms and loft, and waterproof luxury vinyl plank flooring in both bathrooms. The kitchen and baths boast upgraded cabinetry, and a main-level laundry adds everyday ease. Enjoy cozy evenings by the working wood-burning fireplace with a granite hearth, and bask in the natural light from skylights in the primary bedroom. Additional highlights include a Rinnai flow-through gas water heater for unlimited hot water, a generator-ready switch, and abundant storage—inside and out—including a walk-out storage room behind the garage. Take in peaceful forest views from all rear windows in this move-in-ready condo that truly has it all.
Townhouse Details
Home Type
- Townhome
Est. Annual Taxes
- $4,934
Year Built
- Built in 1986
Parking
- 1 Car Garage
- Driveway
Home Design
- Concrete Foundation
- Wood Frame Construction
Interior Spaces
- Property has 3 Levels
- Cathedral Ceiling
- Ceiling Fan
- Living Room
- Combination Kitchen and Dining Room
- Loft
- Walk-Out Basement
Kitchen
- Gas Range
- Microwave
- Dishwasher
- Disposal
Flooring
- Wood
- Carpet
Bedrooms and Bathrooms
- 2 Bedrooms
Laundry
- Dryer
- Washer
Home Security
Utilities
- Central Air
- Cable TV Available
Additional Features
- Deck
- Landscaped
Listing and Financial Details
- Legal Lot and Block 000286 / /
- Assessor Parcel Number 0004C
Community Details
Overview
- The Birches Condos
- The Birches Subdivision
Recreation
- Snow Removal
Security
- Fire and Smoke Detector
Map
Home Values in the Area
Average Home Value in this Area
Tax History
| Year | Tax Paid | Tax Assessment Tax Assessment Total Assessment is a certain percentage of the fair market value that is determined by local assessors to be the total taxable value of land and additions on the property. | Land | Improvement |
|---|---|---|---|---|
| 2024 | $5,280 | $255,200 | $0 | $255,200 |
| 2023 | $4,934 | $253,700 | $0 | $253,700 |
| 2022 | $4,409 | $253,700 | $0 | $253,700 |
| 2021 | $4,356 | $253,700 | $0 | $253,700 |
| 2020 | $4,182 | $173,800 | $0 | $173,800 |
| 2019 | $4,194 | $173,800 | $0 | $173,800 |
| 2018 | $4,141 | $171,700 | $0 | $171,700 |
| 2017 | $4,013 | $171,700 | $0 | $171,700 |
| 2016 | $3,913 | $171,700 | $0 | $171,700 |
| 2015 | $4,064 | $164,400 | $0 | $164,400 |
| 2014 | $3,907 | $162,200 | $0 | $162,200 |
| 2013 | $3,878 | $162,200 | $0 | $162,200 |
Property History
| Date | Event | Price | Change | Sq Ft Price |
|---|---|---|---|---|
| 07/28/2025 07/28/25 | Pending | -- | -- | -- |
| 07/17/2025 07/17/25 | For Sale | $380,000 | 0.0% | $268 / Sq Ft |
| 02/23/2012 02/23/12 | Rented | $1,495 | 0.0% | -- |
| 02/23/2012 02/23/12 | For Rent | $1,495 | 0.0% | -- |
| 02/21/2012 02/21/12 | Sold | $141,000 | -11.8% | $99 / Sq Ft |
| 01/28/2012 01/28/12 | Pending | -- | -- | -- |
| 12/19/2011 12/19/11 | For Sale | $159,900 | -- | $113 / Sq Ft |
Purchase History
| Date | Type | Sale Price | Title Company |
|---|---|---|---|
| Foreclosure Deed | $160,000 | -- | |
| Warranty Deed | $114,500 | -- |
Mortgage History
| Date | Status | Loan Amount | Loan Type |
|---|---|---|---|
| Previous Owner | $30,000 | Unknown | |
| Previous Owner | $84,500 | Purchase Money Mortgage |
Similar Homes in MerriMacK, NH
Source: PrimeMLS
MLS Number: 5052037
APN: MRMK-000004C-000286-000000WR-000028
- 12 Lynn Dr
- 14 Echo Shore Dr
- 18 E Ridge Rd
- 16 Penacook Terrace
- 83 E Ridge Rd
- 78 E Ridge Rd
- 5 Sycamore Ln
- 6A Everett Ln
- 10 Acacia St
- 6 Whitetail Ridge
- 19 Amherst Rd
- 2 Iris Dr
- 6 Sherwood Ln
- 19 Cottonwood Ln
- 48 Meetinghouse Rd
- 9 Edgewood Ave
- 69 Baboosic Lake Rd
- 73 Naticook Ave
- 3 Danville Cir
- 6 Deerwood Dr






