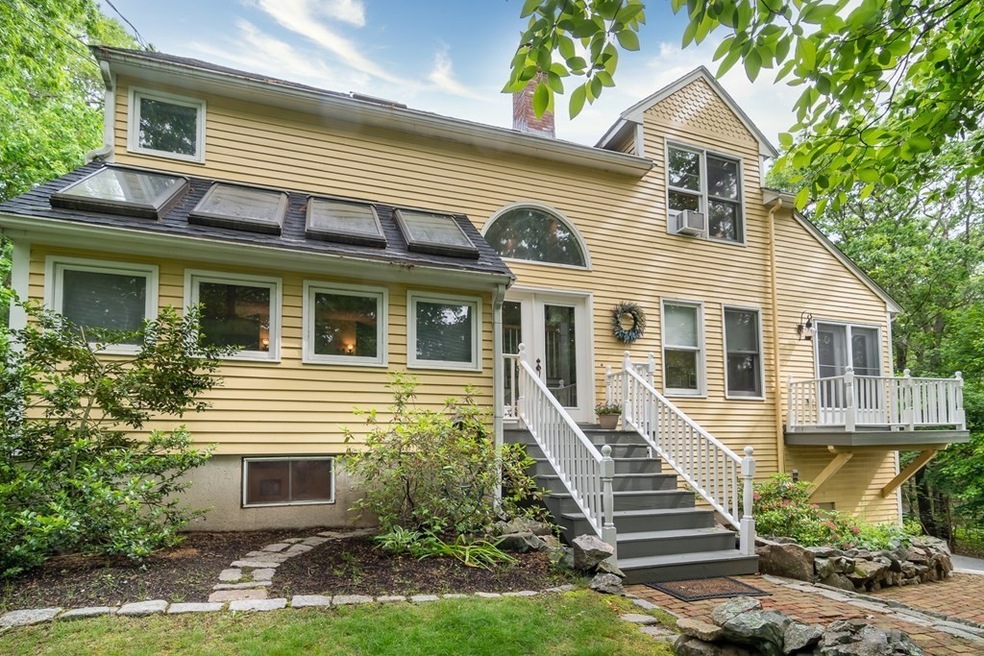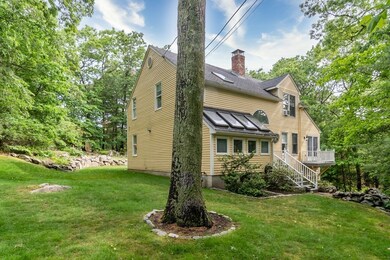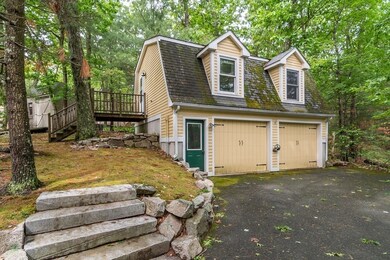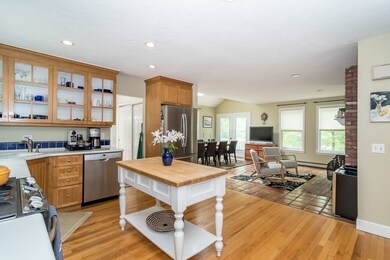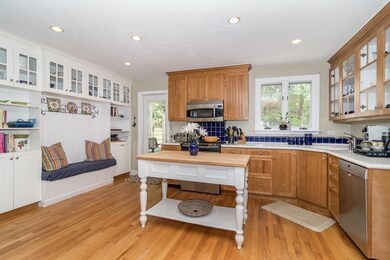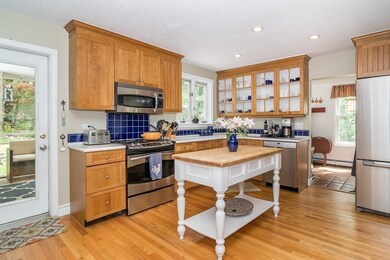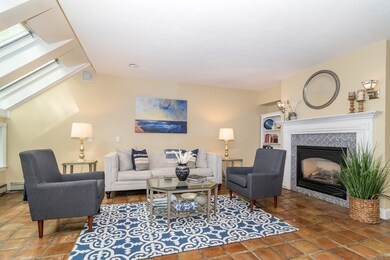
28 Winter St Natick, MA 01760
Highlights
- Deck
- Wood Flooring
- Screened Porch
- Natick High School Rated A
About This Home
As of May 2025Incredible, unique property offering flexibility, design, & ample space for all your needs. This contemporary property offers a main home & second in-law structure. The main home boasts an open concept w/ a bright entrance & open foyer. The stunning living room showcases a wall of windows and fireplace. An additional wood burning fireplace hearth area & dining room w/ balcony. Open and bright kitchen w/ built ins & window bench & additional walk in pantry/mudroom. Lovely screened in porch and back deck are perfect for entertaining/relaxing and overlooking the gorgeous lawn & gardens! A first floor bedroom & full bath complete the main floor. Second floor offers 3 ample sized bedrooms & the master w/ walkin closet & en suite access. Second floor laundry. The basement has a finished room ideal for exercise or play room & two car attached garage.Second building on the property offers 2 more garage spots (4 total!) w/ an entire suite above, kitchenette, full bath living/bedrm. A must see!!
Last Agent to Sell the Property
The Allain + Warren Group
Compass Listed on: 06/02/2021
Home Details
Home Type
- Single Family
Est. Annual Taxes
- $12,599
Year Built
- Built in 1984
Parking
- 4 Car Garage
Kitchen
- Range
- Dishwasher
Flooring
- Wood
- Tile
Laundry
- Dryer
- Washer
Schools
- NHS High School
Utilities
- Hot Water Baseboard Heater
- Heating System Uses Gas
Additional Features
- Screened Porch
- Deck
- Property is zoned RSC
- Basement
Listing and Financial Details
- Assessor Parcel Number M:00000003 P:0000004H
Ownership History
Purchase Details
Home Financials for this Owner
Home Financials are based on the most recent Mortgage that was taken out on this home.Purchase Details
Home Financials for this Owner
Home Financials are based on the most recent Mortgage that was taken out on this home.Purchase Details
Purchase Details
Home Financials for this Owner
Home Financials are based on the most recent Mortgage that was taken out on this home.Similar Homes in the area
Home Values in the Area
Average Home Value in this Area
Purchase History
| Date | Type | Sale Price | Title Company |
|---|---|---|---|
| Deed | $1,099,000 | None Available | |
| Not Resolvable | $865,000 | None Available | |
| Deed | -- | -- | |
| Deed | -- | -- | |
| Deed | $695,900 | -- | |
| Deed | $695,900 | -- |
Mortgage History
| Date | Status | Loan Amount | Loan Type |
|---|---|---|---|
| Open | $934,150 | Purchase Money Mortgage | |
| Previous Owner | $692,000 | Purchase Money Mortgage | |
| Previous Owner | $435,000 | Stand Alone Refi Refinance Of Original Loan | |
| Previous Owner | $461,000 | Stand Alone Refi Refinance Of Original Loan | |
| Previous Owner | $504,000 | Adjustable Rate Mortgage/ARM | |
| Previous Owner | $518,000 | No Value Available | |
| Previous Owner | $27,000 | No Value Available | |
| Previous Owner | $660,155 | Purchase Money Mortgage |
Property History
| Date | Event | Price | Change | Sq Ft Price |
|---|---|---|---|---|
| 05/06/2025 05/06/25 | Sold | $1,099,000 | 0.0% | $393 / Sq Ft |
| 03/26/2025 03/26/25 | Pending | -- | -- | -- |
| 03/18/2025 03/18/25 | Price Changed | $1,099,000 | -8.3% | $393 / Sq Ft |
| 03/04/2025 03/04/25 | For Sale | $1,199,000 | +39.4% | $428 / Sq Ft |
| 07/22/2021 07/22/21 | Sold | $860,000 | 0.0% | $307 / Sq Ft |
| 06/23/2021 06/23/21 | Pending | -- | -- | -- |
| 06/16/2021 06/16/21 | For Sale | $859,900 | 0.0% | $307 / Sq Ft |
| 06/11/2021 06/11/21 | Pending | -- | -- | -- |
| 06/02/2021 06/02/21 | For Sale | $859,900 | -- | $307 / Sq Ft |
Tax History Compared to Growth
Tax History
| Year | Tax Paid | Tax Assessment Tax Assessment Total Assessment is a certain percentage of the fair market value that is determined by local assessors to be the total taxable value of land and additions on the property. | Land | Improvement |
|---|---|---|---|---|
| 2025 | $12,599 | $1,053,400 | $489,100 | $564,300 |
| 2024 | $12,200 | $995,100 | $462,000 | $533,100 |
| 2023 | $11,478 | $908,100 | $431,300 | $476,800 |
| 2022 | $11,110 | $832,800 | $390,400 | $442,400 |
| 2021 | $10,368 | $761,800 | $369,000 | $392,800 |
| 2020 | $10,149 | $745,700 | $352,900 | $392,800 |
| 2019 | $9,463 | $744,500 | $352,900 | $391,600 |
| 2018 | $8,668 | $664,200 | $336,900 | $327,300 |
| 2017 | $8,565 | $634,900 | $313,600 | $321,300 |
| 2016 | $8,503 | $626,600 | $308,400 | $318,200 |
| 2015 | $8,299 | $600,500 | $308,400 | $292,100 |
Agents Affiliated with this Home
-
The Tabassi Team

Seller's Agent in 2025
The Tabassi Team
RE/MAX
(978) 375-5834
14 in this area
529 Total Sales
-
Jovan Hsu
J
Seller Co-Listing Agent in 2025
Jovan Hsu
RE/MAX
(617) 939-4439
2 in this area
13 Total Sales
-
Christine Girard

Seller Co-Listing Agent in 2025
Christine Girard
RE/MAX
(978) 886-8470
1 in this area
76 Total Sales
-
Tina DiMonda
T
Buyer's Agent in 2025
Tina DiMonda
Gibson Sothebys International Realty
(617) 936-4194
2 in this area
22 Total Sales
-
T
Seller's Agent in 2021
The Allain + Warren Group
Compass
-
Terri Gamble

Buyer's Agent in 2021
Terri Gamble
Berkshire Hathaway HomeServices Town and Country Real Estate
(508) 254-0136
1 in this area
17 Total Sales
Map
Source: MLS Property Information Network (MLS PIN)
MLS Number: 72842154
APN: NATI-000003-000000-000004H
