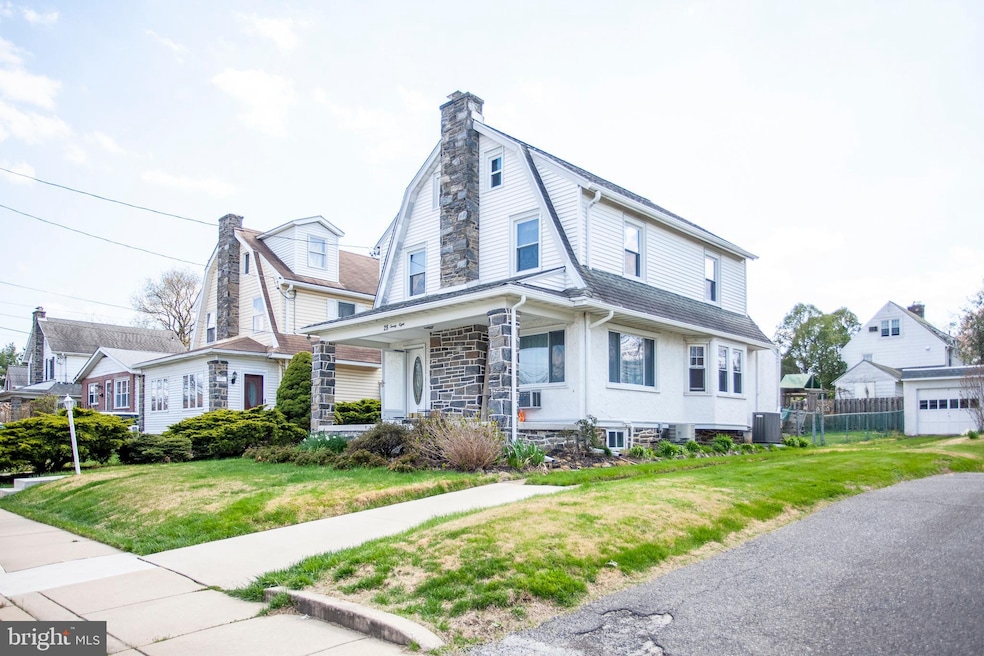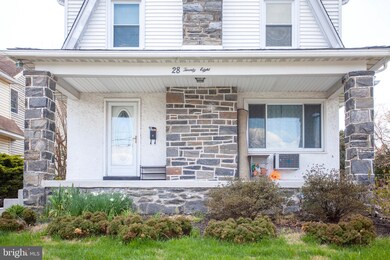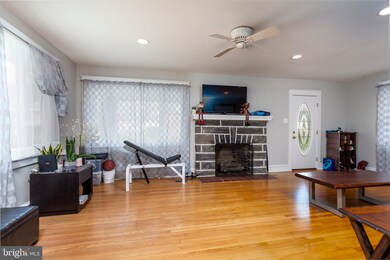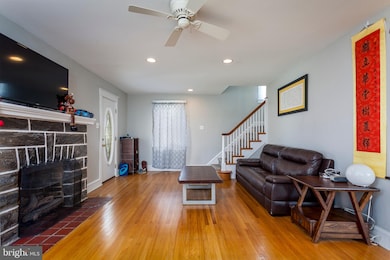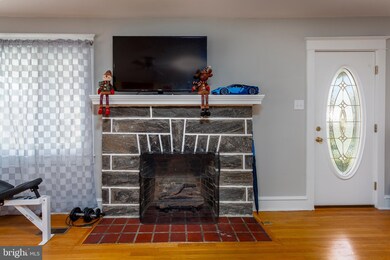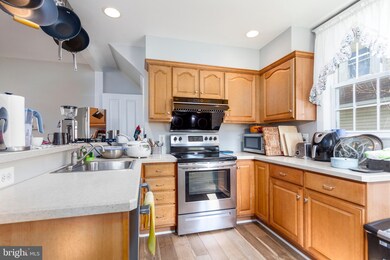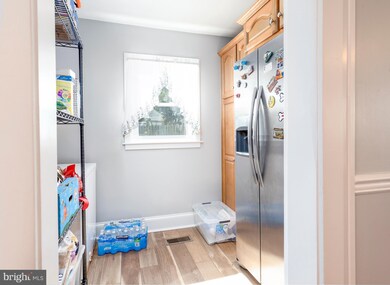
28 Woodbine Rd Havertown, PA 19083
Highlights
- Colonial Architecture
- 1 Fireplace
- 1 Car Detached Garage
- Manoa Elementary School Rated A
- No HOA
- Living Room
About This Home
As of June 2020Welcome to this lovely 4 bedroom, 2 full-bath Dutch Colonial with a 1 car detached garage As you walk onto your covered porch & through the front door, you will find wood flooring throughout and a living room that features a gas stone fireplace that warms the room during cold winter nights. The large dining room opens to the spacious kitchen with plenty of food preparation space, cabinet space for storage and stainless steel appliances . Many large windows throughout the first floor allow for lots of beautiful,natural light.The Open kitchen layout makes it the perfect spot for dinners and a great place to eat meals with friends in the dining room or relax at the kitchen bar for a quick bite to eat. Open kitchen layout allows you to prepare meals or clean-up and still interact with guests. Off of the kitchen is a large pantry with plenty of room to store essentials -The first floor also features a full bath . The basement is dry walled and ready for you to add your personal touch or can be used for additional storage space. The second floor features wall to wall carpeting 2018 , with wood floors underneath, freshly painted rooms and window treatments throughout. The third floor bedroom/loft has plenty of storage space under the eaves and in the nice-sized cedar-lined storage room. Nice sized fenced in back yard to keep in your pets along with lots of light for future gardens. Numerous parks are within walking distance and several golf clubs are nearby. Close to lots of local shops, West Chester Pike, Routes 1 and 476, along with public transportation and quick access to the city, airport and sports complexes. Schedule an appointment today to see all this home has to offer!
Last Agent to Sell the Property
BHHS Fox & Roach-Jenkintown License #RS311308 Listed on: 04/15/2020
Home Details
Home Type
- Single Family
Est. Annual Taxes
- $6,343
Year Built
- Built in 1925
Lot Details
- 5,576 Sq Ft Lot
- Lot Dimensions are 48.00 x 125.00
Parking
- 1 Car Detached Garage
- Side Facing Garage
Home Design
- Colonial Architecture
- Dutch Architecture
- Stucco
Interior Spaces
- 1,773 Sq Ft Home
- Property has 3 Levels
- 1 Fireplace
- Living Room
- Dining Room
- Basement Fills Entire Space Under The House
Kitchen
- Gas Oven or Range
- Built-In Range
- Built-In Microwave
- Dishwasher
Bedrooms and Bathrooms
- 4 Bedrooms
- En-Suite Primary Bedroom
Schools
- Haverford Senior High School
Utilities
- Central Air
- Heating System Uses Oil
- Vented Exhaust Fan
- Hot Water Heating System
Community Details
- No Home Owners Association
- Manoa Subdivision
Listing and Financial Details
- Tax Lot 402-000
- Assessor Parcel Number 22-01-02538-00
Ownership History
Purchase Details
Home Financials for this Owner
Home Financials are based on the most recent Mortgage that was taken out on this home.Purchase Details
Purchase Details
Home Financials for this Owner
Home Financials are based on the most recent Mortgage that was taken out on this home.Purchase Details
Home Financials for this Owner
Home Financials are based on the most recent Mortgage that was taken out on this home.Purchase Details
Home Financials for this Owner
Home Financials are based on the most recent Mortgage that was taken out on this home.Similar Homes in the area
Home Values in the Area
Average Home Value in this Area
Purchase History
| Date | Type | Sale Price | Title Company |
|---|---|---|---|
| Deed | $375,000 | Philadelphia Abstract Co | |
| Deed | $375,000 | None Listed On Document | |
| Interfamily Deed Transfer | -- | None Available | |
| Deed | $365,000 | None Available | |
| Interfamily Deed Transfer | -- | None Available | |
| Deed | $169,900 | -- |
Mortgage History
| Date | Status | Loan Amount | Loan Type |
|---|---|---|---|
| Open | $356,250 | New Conventional | |
| Closed | $356,250 | New Conventional | |
| Previous Owner | $204,700 | New Conventional | |
| Previous Owner | $200,000 | New Conventional | |
| Previous Owner | $100,000 | Credit Line Revolving | |
| Previous Owner | $195,000 | New Conventional | |
| Previous Owner | $62,000 | Credit Line Revolving | |
| Previous Owner | $32,800 | Credit Line Revolving | |
| Previous Owner | $45,000 | Unknown | |
| Previous Owner | $150,600 | No Value Available |
Property History
| Date | Event | Price | Change | Sq Ft Price |
|---|---|---|---|---|
| 06/10/2020 06/10/20 | Sold | $375,000 | -2.6% | $212 / Sq Ft |
| 04/20/2020 04/20/20 | Pending | -- | -- | -- |
| 04/15/2020 04/15/20 | For Sale | $385,000 | +5.5% | $217 / Sq Ft |
| 07/30/2018 07/30/18 | Sold | $365,000 | -1.4% | $206 / Sq Ft |
| 05/29/2018 05/29/18 | Pending | -- | -- | -- |
| 04/19/2018 04/19/18 | For Sale | $370,000 | -- | $209 / Sq Ft |
Tax History Compared to Growth
Tax History
| Year | Tax Paid | Tax Assessment Tax Assessment Total Assessment is a certain percentage of the fair market value that is determined by local assessors to be the total taxable value of land and additions on the property. | Land | Improvement |
|---|---|---|---|---|
| 2025 | $9,679 | $376,430 | $98,090 | $278,340 |
| 2024 | $9,679 | $376,430 | $98,090 | $278,340 |
| 2023 | $9,404 | $376,430 | $98,090 | $278,340 |
| 2022 | $9,184 | $376,430 | $98,090 | $278,340 |
| 2021 | $14,962 | $376,430 | $98,090 | $278,340 |
| 2020 | $6,343 | $136,470 | $49,670 | $86,800 |
| 2019 | $6,226 | $136,470 | $49,670 | $86,800 |
| 2018 | $6,119 | $136,470 | $0 | $0 |
| 2017 | $5,990 | $136,470 | $0 | $0 |
| 2016 | $749 | $136,470 | $0 | $0 |
| 2015 | $749 | $136,470 | $0 | $0 |
| 2014 | $749 | $136,470 | $0 | $0 |
Agents Affiliated with this Home
-
Christine Worstall

Seller's Agent in 2020
Christine Worstall
BHHS Fox & Roach
1 in this area
86 Total Sales
-
STEPHENNY PAK

Buyer's Agent in 2020
STEPHENNY PAK
Realty One Group Restore - BlueBell
(267) 231-0355
34 Total Sales
-
Philip Cavalcanto

Buyer Co-Listing Agent in 2020
Philip Cavalcanto
Coldwell Banker Realty
(215) 681-6610
208 Total Sales
-
William Waldman

Seller's Agent in 2018
William Waldman
Keller Williams Real Estate-Montgomeryville
(215) 813-1545
75 Total Sales
-
Katelyn McNamara

Seller Co-Listing Agent in 2018
Katelyn McNamara
RE/MAX
(215) 272-0628
51 Total Sales
Map
Source: Bright MLS
MLS Number: PADE517276
APN: 22-01-02538-00
- 11 Woodbine Rd
- 48 Sycamore Rd
- 32 Westwood Park Dr
- 447 W Chester Pike
- 110 Sycamore Rd
- 46 Rodman Ave
- 476 Olympic Ave
- 119 Wilson Ave
- 911 Darby Rd
- 100 E Manoa Rd
- 100 Brookline Blvd
- 205 N Lexington Ave
- 26 N Edmonds Ave
- 341 Rittenhouse Cir
- 211 E Manoa Rd
- 14 Claremont Blvd
- 1133 Agnew Dr
- 1135 Harding Dr
- 1321 Annabella Ave
- 147 Wyndmoor Rd
