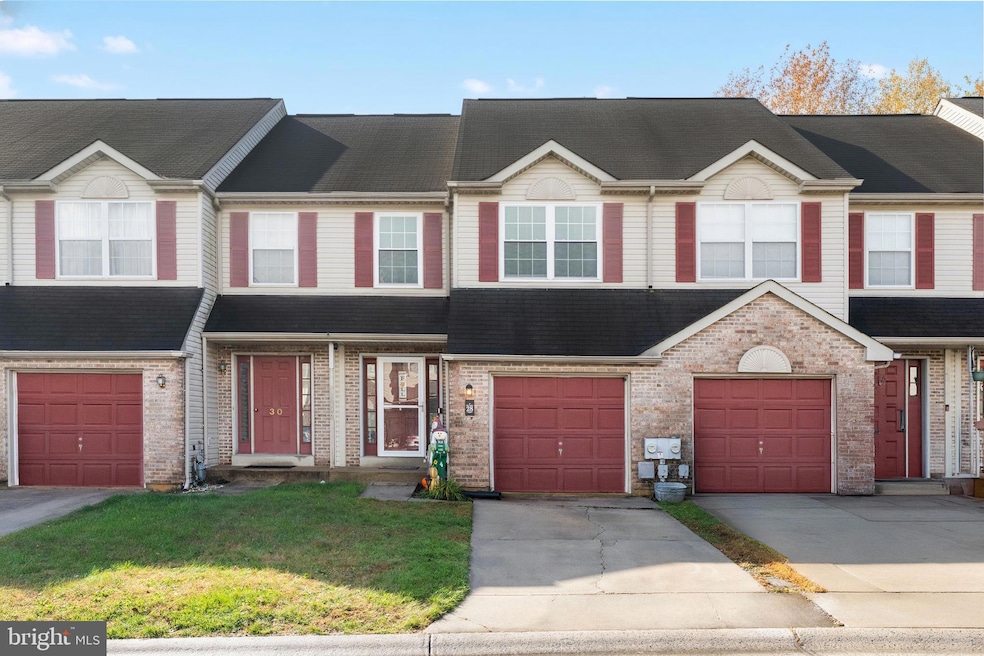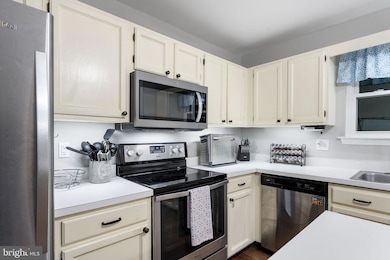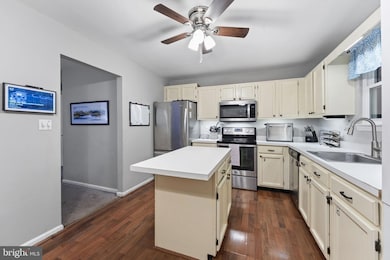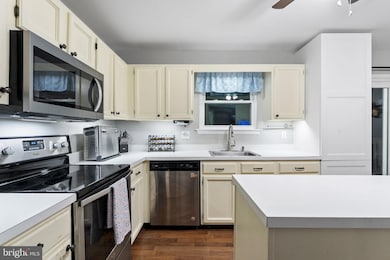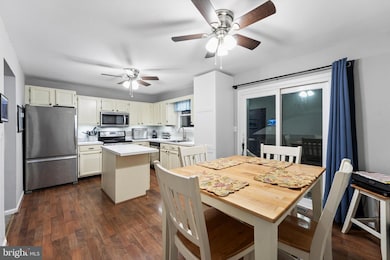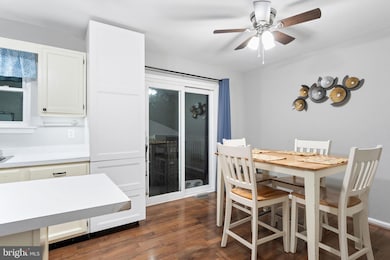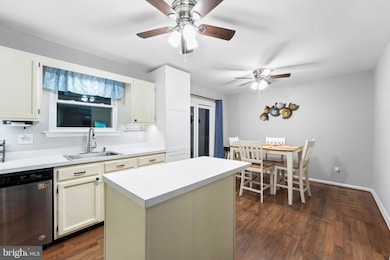28 Woodcrest Ct Newark, DE 19702
Estimated payment $2,055/month
Highlights
- Open Floorplan
- Cathedral Ceiling
- Stainless Steel Appliances
- Colonial Architecture
- Backs to Trees or Woods
- 1 Car Direct Access Garage
About This Home
Welcome home to this beautifully maintained 3-bedroom, 2.5-bath townhome offering comfort, convenience, and modern updates throughout. The main level features an inviting eat-in kitchen with stainless steel appliances, a large center island, and plenty of space for cooking, dining, and entertaining.
Upstairs, you’ll find a spacious primary suite with vaulted ceilings, a walk-in closet, and a full private bathroom—your own peaceful retreat. Two additional bedrooms and a hall bath provide flexibility for family, guests, or a home office.
This home has been thoughtfully updated for peace of mind: brand new windows and rear sliding door with a lifetime warranty (installed in 2022), a new HVAC system (2021), and a new water heater and sump pump (2024).
Located within the preferred 5-mile radius of Newark Charter School, this home is perfectly positioned for families looking for top-rated education options. Additional highlights include a one-car garage, convenient second-floor laundry, and easy access to shopping, dining, and major commuter routes.
This home is move-in ready—don’t miss the opportunity to make it yours!
Listing Agent
(302) 420-4616 brian@forakersales.com Foraker Realty Co. Listed on: 11/12/2025
Townhouse Details
Home Type
- Townhome
Est. Annual Taxes
- $2,375
Year Built
- Built in 1996
Lot Details
- 2,614 Sq Ft Lot
- Lot Dimensions are 20.00 x 128.10
- Cul-De-Sac
- Backs to Trees or Woods
- Back and Front Yard
HOA Fees
- $14 Monthly HOA Fees
Parking
- 1 Car Direct Access Garage
- Front Facing Garage
- Garage Door Opener
- Driveway
Home Design
- Colonial Architecture
- Brick Exterior Construction
- Shingle Roof
- Aluminum Siding
- Vinyl Siding
- Concrete Perimeter Foundation
Interior Spaces
- 1,450 Sq Ft Home
- Property has 2 Levels
- Open Floorplan
- Cathedral Ceiling
- Ceiling Fan
- Corner Fireplace
- Fireplace Mantel
- Gas Fireplace
- Double Hung Windows
- Sliding Doors
- Six Panel Doors
- Living Room
- Combination Kitchen and Dining Room
- Unfinished Basement
- Basement Fills Entire Space Under The House
Kitchen
- Eat-In Kitchen
- Electric Oven or Range
- Built-In Range
- Built-In Microwave
- Dishwasher
- Stainless Steel Appliances
- Kitchen Island
Flooring
- Carpet
- Vinyl
Bedrooms and Bathrooms
- 3 Bedrooms
- En-Suite Bathroom
- Walk-In Closet
- Bathtub with Shower
- Walk-in Shower
Laundry
- Laundry on upper level
- Dryer
- Washer
Utilities
- Forced Air Heating and Cooling System
- Cooling System Utilizes Natural Gas
- Underground Utilities
- Natural Gas Water Heater
Community Details
- Valley Stream Vil Subdivision
Listing and Financial Details
- Tax Lot 144
- Assessor Parcel Number 09-038.10-144
Map
Home Values in the Area
Average Home Value in this Area
Tax History
| Year | Tax Paid | Tax Assessment Tax Assessment Total Assessment is a certain percentage of the fair market value that is determined by local assessors to be the total taxable value of land and additions on the property. | Land | Improvement |
|---|---|---|---|---|
| 2024 | $2,509 | $57,100 | $8,100 | $49,000 |
| 2023 | $2,444 | $57,100 | $8,100 | $49,000 |
| 2022 | $2,427 | $57,100 | $8,100 | $49,000 |
| 2021 | $2,375 | $57,100 | $8,100 | $49,000 |
| 2020 | $1,339 | $57,100 | $8,100 | $49,000 |
| 2019 | $180 | $57,100 | $8,100 | $49,000 |
| 2018 | $586 | $57,100 | $8,100 | $49,000 |
| 2017 | $1,919 | $57,100 | $8,100 | $49,000 |
| 2016 | $1,919 | $57,100 | $8,100 | $49,000 |
| 2015 | $1,754 | $57,100 | $8,100 | $49,000 |
| 2014 | $1,755 | $57,100 | $8,100 | $49,000 |
Property History
| Date | Event | Price | List to Sale | Price per Sq Ft | Prior Sale |
|---|---|---|---|---|---|
| 11/12/2025 11/12/25 | For Sale | $350,000 | +27.3% | $241 / Sq Ft | |
| 05/13/2022 05/13/22 | Sold | $275,000 | 0.0% | $190 / Sq Ft | View Prior Sale |
| 03/29/2022 03/29/22 | Pending | -- | -- | -- | |
| 03/09/2022 03/09/22 | For Sale | $275,000 | -- | $190 / Sq Ft |
Purchase History
| Date | Type | Sale Price | Title Company |
|---|---|---|---|
| Deed | -- | Ward & Taylor Llc | |
| Deed | $225,000 | None Available |
Mortgage History
| Date | Status | Loan Amount | Loan Type |
|---|---|---|---|
| Open | $251,831 | FHA | |
| Previous Owner | $180,000 | Purchase Money Mortgage |
Source: Bright MLS
MLS Number: DENC2092804
APN: 09-038.10-144
- 301 Goldsmith Ln
- 103 W Newtown Place
- 612 Timber Wood Blvd
- 7 Wichess Way
- 24 Thomas Jefferson Blvd
- 15 Moonlight Ct
- 9 Lisa Dr
- 39 Lisa Dr
- 184 Darling St
- 52 Lisa Dr
- 128 Darling St
- 112 Woodring Ln
- 31 Reubens Cir
- 145 Boyer Dr
- 671 White Rock Rd
- 754 Red Clay Dr
- 4 Bristol Ct
- 1 Sequoia Ct
- 42 Denny Cir
- 12 Defoe Cir
- 24 Woodcrest Ct
- 500 Valley Stream Dr
- 100 N Barrett Ln
- 100 N Barrett Run Ln
- 212 Bellringer
- 25 B Windsor Cir
- 157 Darling St
- 116 Kane Dr
- 6 Handel Place
- 10 Archer Cir
- 9000 Rembrandt Cir
- 37 W Kyla Marie Dr
- 911-D Village Cir
- 816 Lawrence Dr
- 104 Sandburg Place
- 48 Heron Ct
- 4 Winton Ln
- 200 Vinings Way
- 2 Burleigh Ct
- 10 Mcfarland Dr
