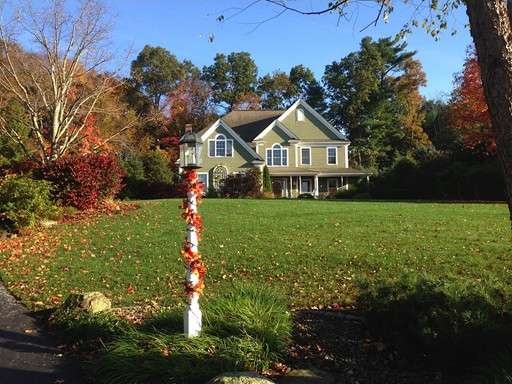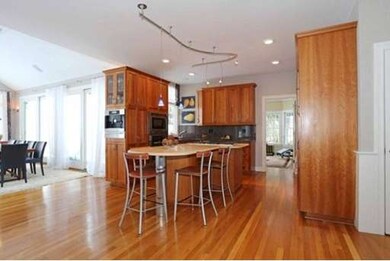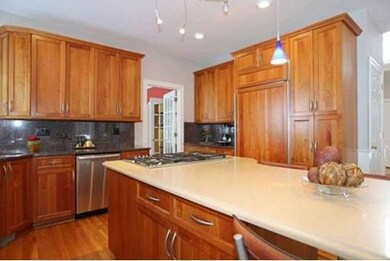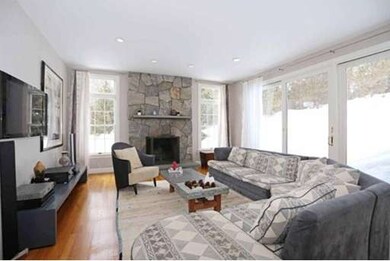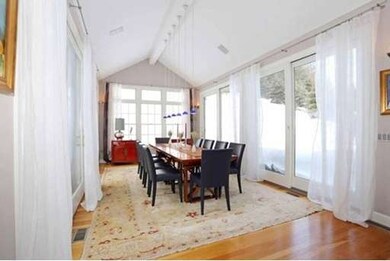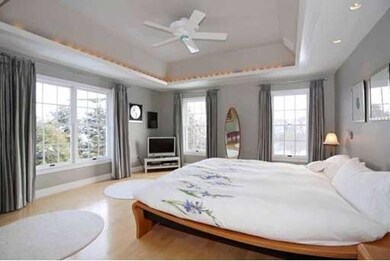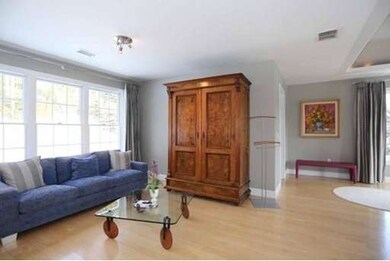
28 York Rd Wayland, MA 01778
About This Home
As of August 2015Pristine contemporary colonial in popular, quiet neighborhood. Gourmet cherry kitchen features a 5 burner Wolf cooktop, Sub Zero, Bosch oven and Miele built- in cappuccino machine. Open floor plan flows from kitchen to fireplaced family room and spectacular dining room with glass walls and vaulted ceiling. Formal living room and study complete the first floor. The 2nd floor offers a spacious master suite with sitting area and a spa-like master bath, plus 3 additional well sized bedrooms. Finished basement includes ample living space plus wine cellar and tasting room. Many desirable upgrades including Buderus gas boiler and whole house humidifier/air purifier. This home has been impeccably cared for and thoughtfully customized for your enjoyment. Seller prefers a summer closing date.
Last Agent to Sell the Property
Carney and Flathers
Coldwell Banker Realty - Weston Listed on: 03/06/2015
Home Details
Home Type
Single Family
Est. Annual Taxes
$25,464
Year Built
1996
Lot Details
0
Listing Details
- Lot Description: Wooded, Paved Drive, Shared Drive
- Other Agent: 2.50
- Special Features: None
- Property Sub Type: Detached
- Year Built: 1996
Interior Features
- Appliances: Wall Oven, Dishwasher, Microwave, Countertop Range, Refrigerator, Freezer, Washer, Dryer, Water Treatment, Vacuum System, Vent Hood, Water Softener
- Fireplaces: 1
- Has Basement: Yes
- Fireplaces: 1
- Primary Bathroom: Yes
- Number of Rooms: 9
- Amenities: Public Transportation, Walk/Jog Trails, Golf Course, Medical Facility, Conservation Area, Highway Access, House of Worship, Private School, Public School, T-Station
- Interior Amenities: Central Vacuum, Security System, Cable Available
- Basement: Full, Partially Finished
- Bedroom 2: Second Floor, 14X14
- Bedroom 3: Second Floor, 15X12
- Bedroom 4: Second Floor, 12X13
- Kitchen: First Floor, 18X14
- Laundry Room: First Floor
- Living Room: First Floor, 16X15
- Master Bedroom: Second Floor, 26X18
- Master Bedroom Description: Closet - Walk-in, Flooring - Wood, Double Vanity, Recessed Lighting
- Dining Room: First Floor, 11X21
- Family Room: First Floor, 18X16
Exterior Features
- Exterior: Wood
- Exterior Features: Porch, Patio, Stone Wall
- Foundation: Poured Concrete
Garage/Parking
- Garage Parking: Attached, Garage Door Opener
- Garage Spaces: 2
- Parking Spaces: 5
Utilities
- Cooling: Central Air
- Heating: Forced Air, Radiant, Humidifier, Gas
- Utility Connections: for Gas Range, for Electric Oven
Schools
- Elementary School: Claypit Hill
- Middle School: Wms
- High School: Whs
Lot Info
- Assessor Parcel Number: M:04 P:055H
Ownership History
Purchase Details
Purchase Details
Home Financials for this Owner
Home Financials are based on the most recent Mortgage that was taken out on this home.Purchase Details
Similar Homes in Wayland, MA
Home Values in the Area
Average Home Value in this Area
Purchase History
| Date | Type | Sale Price | Title Company |
|---|---|---|---|
| Deed | -- | -- | |
| Not Resolvable | $1,100,000 | -- | |
| Deed | $550,000 | -- |
Mortgage History
| Date | Status | Loan Amount | Loan Type |
|---|---|---|---|
| Open | $491,000 | Stand Alone Refi Refinance Of Original Loan | |
| Previous Owner | $500,000 | New Conventional | |
| Previous Owner | $250,000 | Unknown | |
| Previous Owner | $500,000 | No Value Available | |
| Previous Owner | $506,000 | No Value Available | |
| Previous Owner | $515,000 | No Value Available | |
| Previous Owner | $60,000 | No Value Available | |
| Previous Owner | $470,000 | No Value Available |
Property History
| Date | Event | Price | Change | Sq Ft Price |
|---|---|---|---|---|
| 05/14/2025 05/14/25 | For Sale | $1,975,000 | +79.5% | $478 / Sq Ft |
| 08/03/2015 08/03/15 | Sold | $1,100,000 | 0.0% | $273 / Sq Ft |
| 03/22/2015 03/22/15 | Pending | -- | -- | -- |
| 03/09/2015 03/09/15 | Off Market | $1,100,000 | -- | -- |
| 03/06/2015 03/06/15 | For Sale | $1,100,000 | -- | $273 / Sq Ft |
Tax History Compared to Growth
Tax History
| Year | Tax Paid | Tax Assessment Tax Assessment Total Assessment is a certain percentage of the fair market value that is determined by local assessors to be the total taxable value of land and additions on the property. | Land | Improvement |
|---|---|---|---|---|
| 2025 | $25,464 | $1,629,200 | $664,400 | $964,800 |
| 2024 | $24,115 | $1,553,800 | $632,600 | $921,200 |
| 2023 | $22,489 | $1,350,700 | $575,000 | $775,700 |
| 2022 | $21,991 | $1,198,400 | $476,100 | $722,300 |
| 2021 | $21,394 | $1,155,200 | $432,900 | $722,300 |
| 2020 | $20,664 | $1,163,500 | $432,900 | $730,600 |
| 2019 | $20,258 | $1,108,200 | $412,400 | $695,800 |
| 2018 | $19,276 | $1,069,100 | $412,400 | $656,700 |
| 2017 | $18,779 | $1,035,200 | $399,600 | $635,600 |
| 2016 | $17,626 | $1,016,500 | $408,600 | $607,900 |
| 2015 | $17,226 | $936,700 | $408,600 | $528,100 |
Agents Affiliated with this Home
-
Kathleen Newton

Seller's Agent in 2025
Kathleen Newton
Advisors Living - Weston
(617) 595-6346
18 Total Sales
-
C
Seller's Agent in 2015
Carney and Flathers
Coldwell Banker Realty - Weston
-
Frank Celeste

Buyer's Agent in 2015
Frank Celeste
Gibson Sothebys International Realty
(617) 872-3227
488 Total Sales
Map
Source: MLS Property Information Network (MLS PIN)
MLS Number: 71798453
APN: WAYL-000004-000000-000055H
- 26 Red Barn Rd
- 17 Longmeadow Rd
- 93 Old Sudbury Rd
- 236 Lincoln Rd
- 7 Spruce Tree Ln
- 1074 Concord Rd
- 214 Glezen Ln
- 1 Kinsman Way
- 8 Mina Way
- 1 Betts Way
- 2 Betts Way
- 4 Betts Way
- 3 Betts Way
- 33 Lilli Way (Lot2)
- Lot 9 Sailaway Ln
- Lot 5 Sailaway Ln
- Lot 4 Sailaway Ln
- 27 Firefly Point Unit 27
- 0 Elm Unit 73282184
- 33 Old Concord Rd
