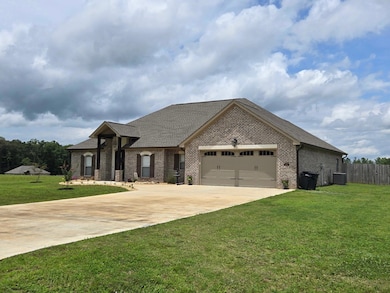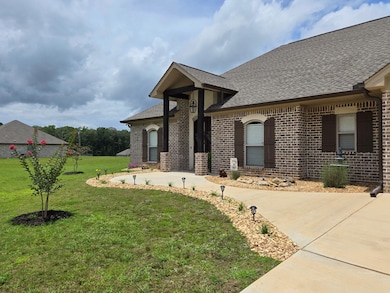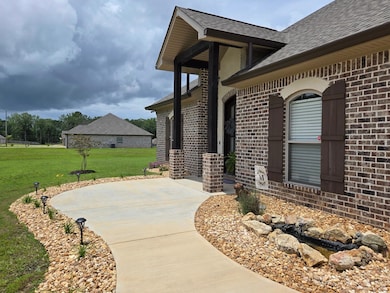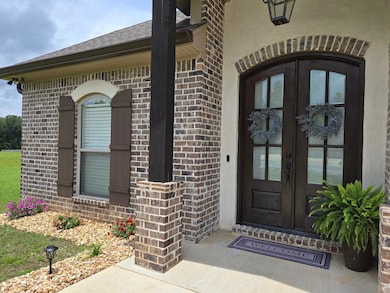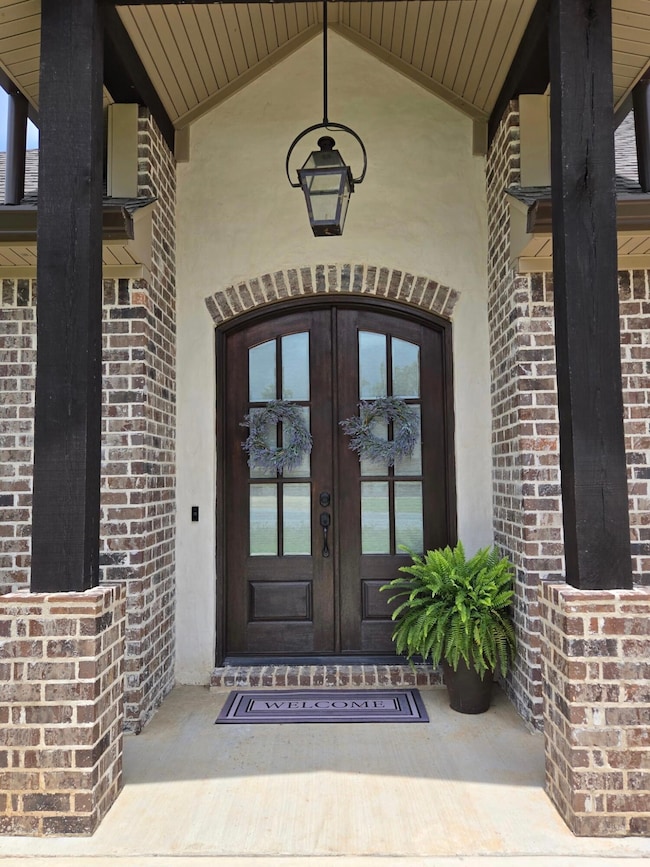
280 Abbey Rd Caledonia, MS 39740
Estimated payment $2,284/month
Highlights
- Traditional Architecture
- Thermal Windows
- Brick Veneer
- Farmhouse Sink
- Attached Garage
- Central Heating and Cooling System
About This Home
Come see this beautiful 4-bedroom, 3-bathroom home in Caledonia. This home features an open floor plan with neutral colors and a stunning kitchen with soft close cabinetry. It has quartz countertops, stainless steel appliances, and a farm style sink within a large island. A gas log fireplace adds elegance and cozy ambiance to the open airy living room. The open floor plan and spacious back yard allow for family gatherings and fun. The beautiful curb appeal and large fenced in backyard make this one welcoming for a new family to transition into with ease. The home has custom blinds and an alarm system with camera surveillance around the premises to offer a since of security and peace of mind while children and pets play. Sellers will purchase a 1-year Home Warranty with acceptable offer.
Listing Agent
CRYE-LEIKE PROPERTIES UNLIMITED License #MS: S-56381 AL:000148097-0 Listed on: 06/24/2025

Home Details
Home Type
- Single Family
Est. Annual Taxes
- $3,193
Year Built
- Built in 2022
Lot Details
- 1.3 Acre Lot
- Lot Dimensions are 204 x 266
Parking
- Attached Garage
Home Design
- Traditional Architecture
- Brick Veneer
- Slab Foundation
- Architectural Shingle Roof
Interior Spaces
- 2,297 Sq Ft Home
- Gas Log Fireplace
- Thermal Windows
Kitchen
- Electric Cooktop
- Stove
- Built-In Microwave
- Dishwasher
- Farmhouse Sink
- Disposal
Bedrooms and Bathrooms
- 4 Bedrooms
- 3 Full Bathrooms
Utilities
- Central Heating and Cooling System
- Electric Water Heater
- Septic Tank
Community Details
- Property has a Home Owners Association
- Riverstone Subdivision
Listing and Financial Details
- Assessor Parcel Number 11W000000116
Map
Home Values in the Area
Average Home Value in this Area
Tax History
| Year | Tax Paid | Tax Assessment Tax Assessment Total Assessment is a certain percentage of the fair market value that is determined by local assessors to be the total taxable value of land and additions on the property. | Land | Improvement |
|---|---|---|---|---|
| 2025 | $3,193 | $36,000 | $0 | $0 |
| 2024 | $3,193 | $36,000 | $0 | $0 |
| 2023 | $2,774 | $28,704 | $0 | $0 |
Property History
| Date | Event | Price | List to Sale | Price per Sq Ft |
|---|---|---|---|---|
| 11/26/2025 11/26/25 | For Sale | $379,900 | -0.5% | $165 / Sq Ft |
| 08/03/2025 08/03/25 | Price Changed | $382,000 | -1.0% | $166 / Sq Ft |
| 06/24/2025 06/24/25 | For Sale | $385,900 | -- | $168 / Sq Ft |
About the Listing Agent
MICHELLE's Other Listings
Source: Golden Triangle Association of REALTORS®
MLS Number: 25-1277
APN: 11W000000116
- 353 Abbey Rd
- 569 Abbey Rd
- JR House Plan at Riverstone at Wolfe Creek - Riverstone
- JR Plus with Upstairs Bed/Bath Plan at Riverstone at Wolfe Creek - Riverstone
- JR With A Bonus Plan at Riverstone at Wolfe Creek - Riverstone
- JR Plus Plan at Riverstone at Wolfe Creek - Riverstone
- 4120 Old Wolf Rd
- 416 Martin Rd
- 209 Lawrence Bridge Rd
- 311 Lawrence St
- 121 Main St
- 411 Main St
- 90 Coulter St
- 0 Stanley Rd
- 4581 Cal-Kolola Rd
- 232 Calavista Dr
- 40231 Rye Bottom Rd
- 373 Renon Ln
- 0 Honnoll Mill Rd
- 224 Renon Ln
- 222 Carr Rd
- 102 Newbell Rd
- 1812 Seminole Rd
- 300 Holly Hills Rd
- 605 Leigh Dr
- 632 31st Ave N
- 307 Hospital Dr
- 1256 Lee Stokes Rd
- 2301 5th St N
- 111 Mill St
- 501 Brooks Rd
- 1301 20th St N
- 306 Mccrary Dr
- 1127 6th St N
- 102 S Browder St
- 102 S Browder St
- 803 10th St N
- 905 8th Ave N
- 300 S Lehmberg Rd
- 310 12th St N

