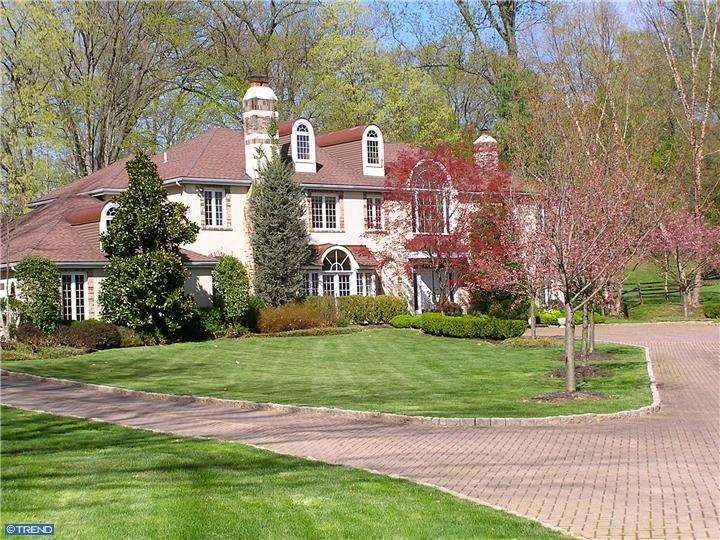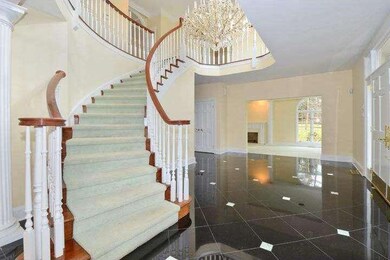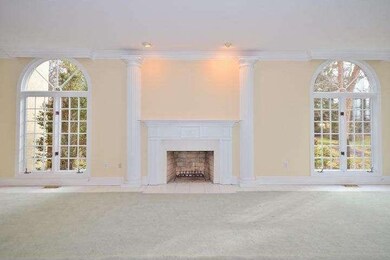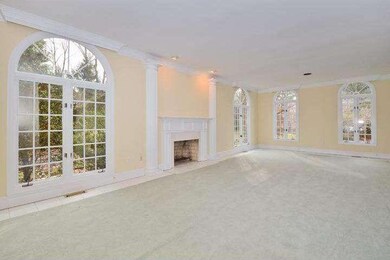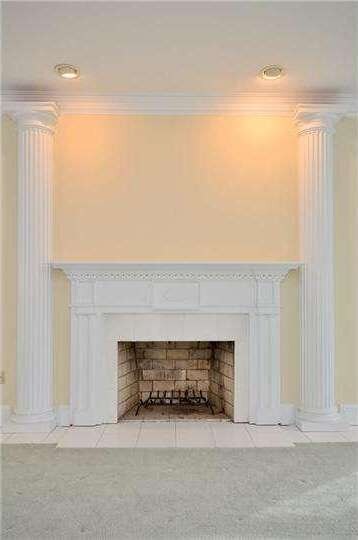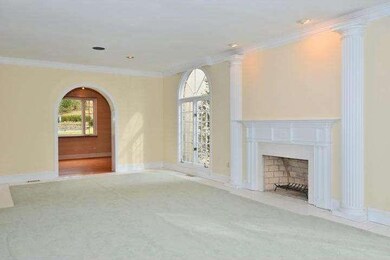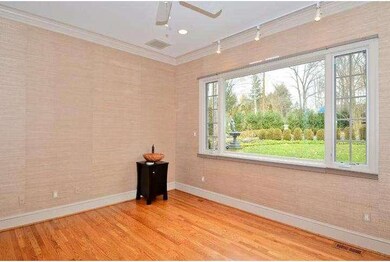
280 Abrahams Ln Villanova, PA 19085
Saint Davids NeighborhoodHighlights
- In Ground Pool
- 2.07 Acre Lot
- French Architecture
- Ithan Elementary School Rated A+
- Marble Flooring
- Cathedral Ceiling
About This Home
As of December 2020Exquisite French Manor House facing Ardrossan Estate. Appraisal is significantly above asking price! 4-5 Bedrooms w/pool on 2-acres. Enter 2-story marble Foyer w/Doric columns, turned staircase & crystal chandelier. Impressive moldings & high ceilings. Dramatic sunken Living Room w/Doric columns flanking fireplace. Arched pocket doors lead to Office w/hardwoods & elevator to Master Suite. Dining Room features a fireplace, hardwoods & large butler's pantry. Impressive Family Room has Cherry built-ins & wainscoting, gas fireplace, wet bar & French doors to patio. Kitchen/Breakfast Rooms has tiled floors, Bosch double-ovens, induction stove, Sub-Zero fridge, island & pantry; French doors lead to Patio w/retractable awning, heated pool w/waterfall & fencing. Huge Master Suite w/vaulted ceiling, 2 full baths, dressing rooms, walk-ins gas fireplace, & Workout Rm. 3-4 additional bedrooms. Full unfinished basement w/brick fireplace. Full attic w/dormers could be finished. 3-car garage.
Last Agent to Sell the Property
Duffy Real Estate-St Davids License #RS307990 Listed on: 02/18/2013
Home Details
Home Type
- Single Family
Est. Annual Taxes
- $23,037
Year Built
- Built in 1991 | Remodeled in 2004
Lot Details
- 2.07 Acre Lot
- Lot Dimensions are 220 x 410
- South Facing Home
- Corner Lot
- Open Lot
- Sprinkler System
- Back, Front, and Side Yard
- Property is in good condition
Home Design
- French Architecture
- Brick Exterior Construction
- Pitched Roof
- Shingle Roof
- Metal Roof
- Concrete Perimeter Foundation
- Stucco
Interior Spaces
- 6,436 Sq Ft Home
- Property has 2 Levels
- Elevator
- Wet Bar
- Central Vacuum
- Cathedral Ceiling
- Ceiling Fan
- Marble Fireplace
- Brick Fireplace
- Gas Fireplace
- Bay Window
- Family Room
- Living Room
- Dining Room
- Home Security System
- Laundry on main level
- Attic
Kitchen
- Butlers Pantry
- Built-In Self-Cleaning Double Oven
- Cooktop
- Dishwasher
- Kitchen Island
- Disposal
Flooring
- Wood
- Wall to Wall Carpet
- Marble
- Tile or Brick
Bedrooms and Bathrooms
- 4 Bedrooms
- En-Suite Primary Bedroom
- En-Suite Bathroom
- 3.5 Bathrooms
- Walk-in Shower
Unfinished Basement
- Basement Fills Entire Space Under The House
- Drainage System
Parking
- 6 Car Direct Access Garage
- 3 Open Parking Spaces
- Private Parking
- Garage Door Opener
- Driveway
Accessible Home Design
- Mobility Improvements
Outdoor Features
- In Ground Pool
- Patio
- Exterior Lighting
Schools
- Ithan Elementary School
- Radnor Middle School
- Radnor High School
Utilities
- Forced Air Heating and Cooling System
- Air Filtration System
- Heating System Uses Gas
- Underground Utilities
- 200+ Amp Service
- Water Treatment System
- Natural Gas Water Heater
- On Site Septic
- Cable TV Available
Community Details
- No Home Owners Association
Listing and Financial Details
- Tax Lot 039-000
- Assessor Parcel Number 36-04-02468-04
Ownership History
Purchase Details
Home Financials for this Owner
Home Financials are based on the most recent Mortgage that was taken out on this home.Purchase Details
Home Financials for this Owner
Home Financials are based on the most recent Mortgage that was taken out on this home.Purchase Details
Home Financials for this Owner
Home Financials are based on the most recent Mortgage that was taken out on this home.Purchase Details
Purchase Details
Purchase Details
Home Financials for this Owner
Home Financials are based on the most recent Mortgage that was taken out on this home.Purchase Details
Similar Homes in Villanova, PA
Home Values in the Area
Average Home Value in this Area
Purchase History
| Date | Type | Sale Price | Title Company |
|---|---|---|---|
| Deed | $2,225,000 | Tohickon Settlement Svcs Inc | |
| Interfamily Deed Transfer | -- | Trident Land Transfer Co Lp | |
| Deed | $1,134,250 | Commonwealth Land Title Insu | |
| Deed | $1,775,000 | Commonwealth Title | |
| Interfamily Deed Transfer | -- | -- | |
| Deed | $860,000 | -- | |
| Sheriffs Deed | -- | -- |
Mortgage History
| Date | Status | Loan Amount | Loan Type |
|---|---|---|---|
| Previous Owner | $1,780,000 | New Conventional | |
| Previous Owner | $879,000 | New Conventional | |
| Previous Owner | $500,000 | Credit Line Revolving | |
| Previous Owner | $900,000 | Adjustable Rate Mortgage/ARM | |
| Previous Owner | $907,400 | New Conventional | |
| Previous Owner | $300,000 | No Value Available |
Property History
| Date | Event | Price | Change | Sq Ft Price |
|---|---|---|---|---|
| 12/14/2020 12/14/20 | Sold | $2,225,000 | -3.3% | $271 / Sq Ft |
| 10/16/2020 10/16/20 | Pending | -- | -- | -- |
| 10/08/2020 10/08/20 | Price Changed | $2,300,000 | -11.5% | $280 / Sq Ft |
| 09/25/2020 09/25/20 | For Sale | $2,599,000 | +129.1% | $316 / Sq Ft |
| 10/01/2013 10/01/13 | Sold | $1,134,250 | -16.0% | $176 / Sq Ft |
| 08/24/2013 08/24/13 | Pending | -- | -- | -- |
| 08/24/2013 08/24/13 | For Sale | $1,350,000 | 0.0% | $210 / Sq Ft |
| 07/10/2013 07/10/13 | Price Changed | $1,350,000 | -9.9% | $210 / Sq Ft |
| 04/15/2013 04/15/13 | Price Changed | $1,499,000 | -11.8% | $233 / Sq Ft |
| 02/18/2013 02/18/13 | For Sale | $1,699,000 | -- | $264 / Sq Ft |
Tax History Compared to Growth
Tax History
| Year | Tax Paid | Tax Assessment Tax Assessment Total Assessment is a certain percentage of the fair market value that is determined by local assessors to be the total taxable value of land and additions on the property. | Land | Improvement |
|---|---|---|---|---|
| 2024 | $37,639 | $1,861,640 | $376,030 | $1,485,610 |
| 2023 | $36,147 | $1,861,640 | $376,030 | $1,485,610 |
| 2022 | $35,753 | $1,861,640 | $376,030 | $1,485,610 |
| 2021 | $57,429 | $1,861,640 | $376,030 | $1,485,610 |
| 2020 | $25,830 | $742,500 | $281,990 | $460,510 |
| 2019 | $25,101 | $742,500 | $281,990 | $460,510 |
| 2018 | $24,608 | $742,500 | $0 | $0 |
| 2017 | $24,093 | $742,500 | $0 | $0 |
| 2016 | $4,075 | $742,500 | $0 | $0 |
| 2015 | $4,158 | $742,500 | $0 | $0 |
| 2014 | $4,075 | $742,500 | $0 | $0 |
Agents Affiliated with this Home
-

Seller's Agent in 2020
Robin Halpern
Compass RE
(610) 331-1455
1 in this area
30 Total Sales
-

Buyer's Agent in 2020
Candace Brooks
Compass RE
(908) 310-4190
1 in this area
83 Total Sales
-

Seller's Agent in 2013
Tom Burlington
Duffy Real Estate-St Davids
(484) 868-3072
76 Total Sales
Map
Source: Bright MLS
MLS Number: 1003337424
APN: 36-04-02468-04
- 0 Greenwell Ln
- 41 Greenwell Ln
- 750 Harrison Rd
- 705 Church Rd
- 24 Orchard Ln
- 504 Chandler Ln
- Lot 1A Iven Ave
- 221 S Aberdeen Ave
- 353 Oak Terrace
- 2 Earles Ln
- 601 Maplewood Rd
- 100 Radnor Ave
- 3111 Sawmill Rd
- 3111 Sawmill Rd Unit E
- 3111 Sawmill Rd Unit C
- 3111 Sawmill Rd Unit D
- 3111 Sawmill Rd Unit B
- 3111 Sawmill Rd Unit A
- 450 S Ithan Ave
- 309 Conestoga Rd
