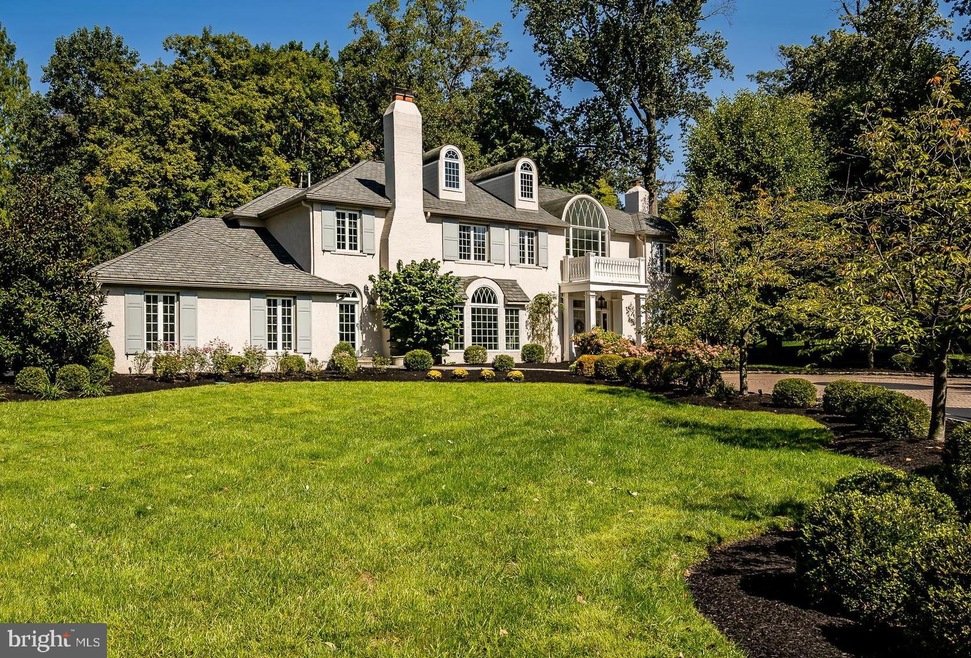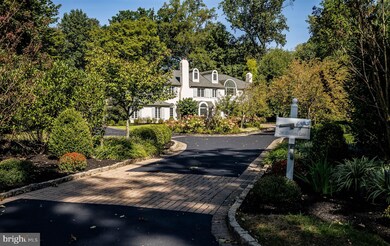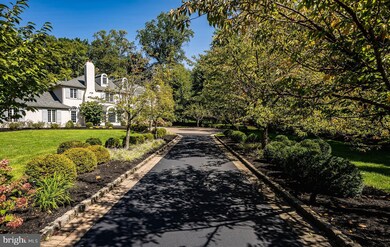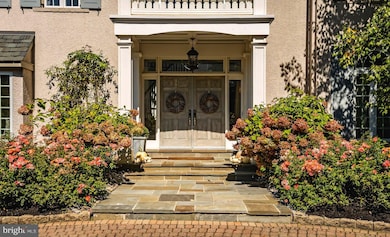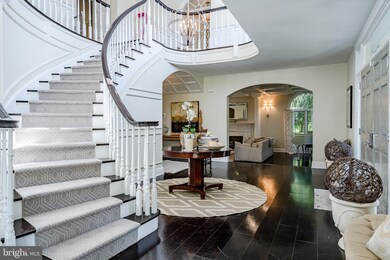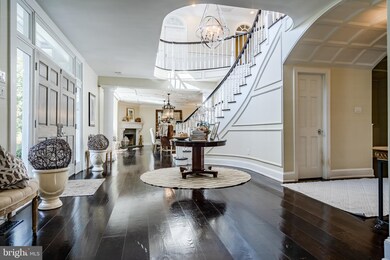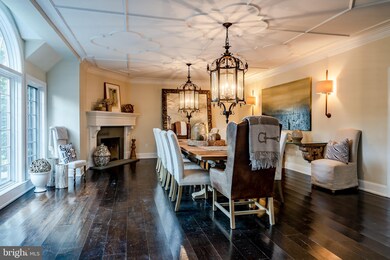
280 Abrahams Ln Villanova, PA 19085
Saint Davids NeighborhoodHighlights
- Filtered Pool
- Eat-In Gourmet Kitchen
- Open Floorplan
- Ithan Elementary School Rated A+
- 2.07 Acre Lot
- Curved or Spiral Staircase
About This Home
As of December 2020Welcome to 280 Abrahams Lane! Situated in the exclusive neighborhood of Ardrossan Farm sits this gorgeous estate on nearly two acres of park like grounds. This six bedroom four and two half-bath home has been completely renovated from top to bottom. Drive up the tree lined driveway to the stunning balconied entranceway. Double wood doors open to the breath-taking foyer showing off the stately curved staircase. The dark custom wide plank hardwood floors create a sense of flow and luxury. The custom moldings throughout the first floor are meticulously applied and on point in every room. The kitchens boasts a contemporary yet elegant flair with its white custom made cabinetry, double ovens, drawer built-in microwave, two drawer Fisher and Paykel dishwashers, two subzero refrigerators, separate bar area with two-zone wine refrigerator and a convection Thermador cooktop. A huge island completes this cooks kitchen. First floor includes: Large family room with fireplace, huge living room with fireplace, large study with temperature controlled wine closet, stunning dining room with gas fireplace and custom laundry/mud room with blue stone slate floor and direct access to the fully finished three car garage. Second floor master has vaulted ceiling with gas fireplace and two HUGE walk in closets. Master bath has heated floors, marble steam shower and soaking tub. Five additional bedrooms and three additional baths were completed renovated. Basement has been finished and is simply stunning. Custom woodwork and gas fireplace compliment the huge space that includes a gym and large storage area. Saving the best for last is the rear yard. The setting makes you feel like your are in a B & B on vacation with the large flagstone patio. A few steps through the well kept garden landscaping leads you to the pool and hot tub that spill gently over. A few steps more lead you to the patio and fire pit great for chilly evenings. The is also an elevator in the home. This home is a MUST SEE to truly understand the love and care making this a rare purchase opportunity!
Home Details
Home Type
- Single Family
Est. Annual Taxes
- $25,830
Year Built
- Built in 1990
Lot Details
- 2.07 Acre Lot
- Split Rail Fence
- Sprinkler System
- Property is in excellent condition
Parking
- 3 Car Direct Access Garage
- 6 Driveway Spaces
- Parking Storage or Cabinetry
- Side Facing Garage
Home Design
- Colonial Architecture
- Architectural Shingle Roof
- Copper Roof
- Stucco
Interior Spaces
- Property has 2 Levels
- Elevator
- Open Floorplan
- Curved or Spiral Staircase
- Built-In Features
- Bar
- Crown Molding
- Vaulted Ceiling
- Recessed Lighting
- 5 Fireplaces
- Wood Burning Fireplace
- Marble Fireplace
- Fireplace Mantel
- Gas Fireplace
- Family Room Off Kitchen
- Dining Area
- Garden Views
- Stacked Washer and Dryer
Kitchen
- Eat-In Gourmet Kitchen
- Breakfast Area or Nook
- Double Oven
- Cooktop
- Built-In Microwave
- Extra Refrigerator or Freezer
- Freezer
- Dishwasher
- Stainless Steel Appliances
- Kitchen Island
- Wine Rack
- Disposal
Flooring
- Wood
- Partially Carpeted
- Slate Flooring
Bedrooms and Bathrooms
- 6 Bedrooms
- Walk-In Closet
- Soaking Tub
Finished Basement
- Basement Fills Entire Space Under The House
- Sump Pump
- Basement Windows
Home Security
- Monitored
- Exterior Cameras
- Fire and Smoke Detector
Pool
- Filtered Pool
- Gunite Pool
- Spa
Outdoor Features
- Exterior Lighting
Schools
- Radnor Middle School
- Radnor High School
Utilities
- Forced Air Heating and Cooling System
- Cooling System Utilizes Natural Gas
- 200+ Amp Service
- Natural Gas Water Heater
- On Site Septic
- Cable TV Available
Community Details
- No Home Owners Association
Listing and Financial Details
- Tax Lot 039-000
- Assessor Parcel Number 36-04-02468-04
Ownership History
Purchase Details
Home Financials for this Owner
Home Financials are based on the most recent Mortgage that was taken out on this home.Purchase Details
Home Financials for this Owner
Home Financials are based on the most recent Mortgage that was taken out on this home.Purchase Details
Home Financials for this Owner
Home Financials are based on the most recent Mortgage that was taken out on this home.Purchase Details
Purchase Details
Purchase Details
Home Financials for this Owner
Home Financials are based on the most recent Mortgage that was taken out on this home.Purchase Details
Similar Homes in the area
Home Values in the Area
Average Home Value in this Area
Purchase History
| Date | Type | Sale Price | Title Company |
|---|---|---|---|
| Deed | $2,225,000 | Tohickon Settlement Svcs Inc | |
| Interfamily Deed Transfer | -- | Trident Land Transfer Co Lp | |
| Deed | $1,134,250 | Commonwealth Land Title Insu | |
| Deed | $1,775,000 | Commonwealth Title | |
| Interfamily Deed Transfer | -- | -- | |
| Deed | $860,000 | -- | |
| Sheriffs Deed | -- | -- |
Mortgage History
| Date | Status | Loan Amount | Loan Type |
|---|---|---|---|
| Previous Owner | $1,780,000 | New Conventional | |
| Previous Owner | $879,000 | New Conventional | |
| Previous Owner | $500,000 | Credit Line Revolving | |
| Previous Owner | $900,000 | Adjustable Rate Mortgage/ARM | |
| Previous Owner | $907,400 | New Conventional | |
| Previous Owner | $300,000 | No Value Available |
Property History
| Date | Event | Price | Change | Sq Ft Price |
|---|---|---|---|---|
| 12/14/2020 12/14/20 | Sold | $2,225,000 | -3.3% | $271 / Sq Ft |
| 10/16/2020 10/16/20 | Pending | -- | -- | -- |
| 10/08/2020 10/08/20 | Price Changed | $2,300,000 | -11.5% | $280 / Sq Ft |
| 09/25/2020 09/25/20 | For Sale | $2,599,000 | +129.1% | $316 / Sq Ft |
| 10/01/2013 10/01/13 | Sold | $1,134,250 | -16.0% | $176 / Sq Ft |
| 08/24/2013 08/24/13 | Pending | -- | -- | -- |
| 08/24/2013 08/24/13 | For Sale | $1,350,000 | 0.0% | $210 / Sq Ft |
| 07/10/2013 07/10/13 | Price Changed | $1,350,000 | -9.9% | $210 / Sq Ft |
| 04/15/2013 04/15/13 | Price Changed | $1,499,000 | -11.8% | $233 / Sq Ft |
| 02/18/2013 02/18/13 | For Sale | $1,699,000 | -- | $264 / Sq Ft |
Tax History Compared to Growth
Tax History
| Year | Tax Paid | Tax Assessment Tax Assessment Total Assessment is a certain percentage of the fair market value that is determined by local assessors to be the total taxable value of land and additions on the property. | Land | Improvement |
|---|---|---|---|---|
| 2024 | $37,639 | $1,861,640 | $376,030 | $1,485,610 |
| 2023 | $36,147 | $1,861,640 | $376,030 | $1,485,610 |
| 2022 | $35,753 | $1,861,640 | $376,030 | $1,485,610 |
| 2021 | $57,429 | $1,861,640 | $376,030 | $1,485,610 |
| 2020 | $25,830 | $742,500 | $281,990 | $460,510 |
| 2019 | $25,101 | $742,500 | $281,990 | $460,510 |
| 2018 | $24,608 | $742,500 | $0 | $0 |
| 2017 | $24,093 | $742,500 | $0 | $0 |
| 2016 | $4,075 | $742,500 | $0 | $0 |
| 2015 | $4,158 | $742,500 | $0 | $0 |
| 2014 | $4,075 | $742,500 | $0 | $0 |
Agents Affiliated with this Home
-

Seller's Agent in 2020
Robin Halpern
Compass RE
(610) 331-1455
1 in this area
30 Total Sales
-

Buyer's Agent in 2020
Candace Brooks
Compass RE
(908) 310-4190
1 in this area
82 Total Sales
-

Seller's Agent in 2013
Tom Burlington
Duffy Real Estate-St Davids
(484) 868-3072
74 Total Sales
Map
Source: Bright MLS
MLS Number: PADE527686
APN: 36-04-02468-04
- 0 Greenwell Ln
- 41 Greenwell Ln
- 750 Harrison Rd
- 705 Church Rd
- 24 Orchard Ln
- 504 Chandler Ln
- Lot 1A Iven Ave
- 221 S Aberdeen Ave
- 353 Oak Terrace
- 2 Earles Ln
- 100 Radnor Ave
- 3111 Sawmill Rd
- 3111 Sawmill Rd Unit E
- 3111 Sawmill Rd Unit C
- 3111 Sawmill Rd Unit D
- 3111 Sawmill Rd Unit B
- 3111 Sawmill Rd Unit A
- 450 S Ithan Ave
- 309 Conestoga Rd
- 1 Dunminning Rd
