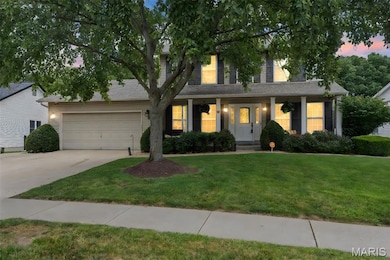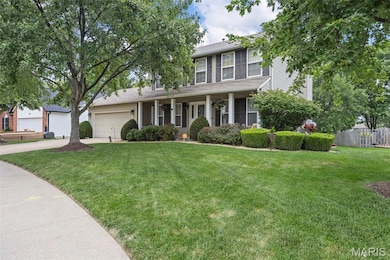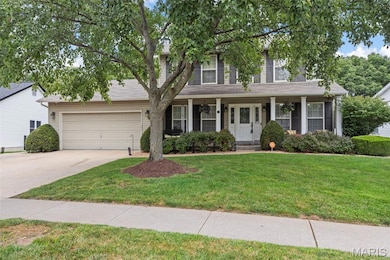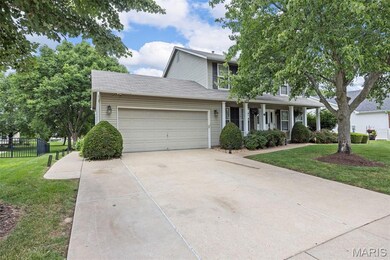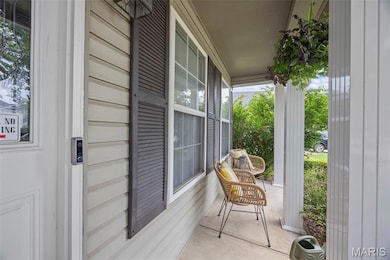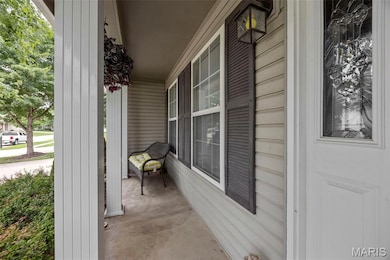
280 Alexandria Dr Saint Charles, MO 63304
Estimated payment $2,527/month
Highlights
- Clubhouse
- Traditional Architecture
- Community Pool
- John Weldon Elementary School Rated A
- 1 Fireplace
- Tennis Courts
About This Home
Location, location, location! Welcome to this beautifully maintained two-story home nestled in the Monticello neighborhood! Featuring 4 spacious bedrooms and 3 bathrooms, this home offers both comfort and convenience. The front four windows are outfitted with electric blinds operated by remote—installed in 2022 for modern ease. The kitchen, family room, fireplace, and cabinets were all professionally painted in July 2024, giving the home a fresh, updated look. Enjoy cozy nights by the wood-burning fireplace, and cook with ease using the LG gas stove and LG microwave. Outdoor living is a breeze with a charming gazebo and shed—both of which stay with the home—along with the doorbell. This home is also part of a community that includes a club house and tennis court. Most importantly, this home is right next to the walking trail, lake, and pool. Don’t miss your chance to live in one of the area’s most desirable neighborhoods!
Home Details
Home Type
- Single Family
Est. Annual Taxes
- $4,036
Year Built
- Built in 1993
HOA Fees
- $32 Monthly HOA Fees
Parking
- 2 Car Attached Garage
Home Design
- Traditional Architecture
- Vinyl Siding
Interior Spaces
- 2,079 Sq Ft Home
- 2-Story Property
- 1 Fireplace
- Family Room
- Living Room
- Breakfast Room
- Dining Room
- Carpet
- Attic Fan
- Laundry Room
Kitchen
- Microwave
- Dishwasher
- Disposal
Bedrooms and Bathrooms
- 4 Bedrooms
Unfinished Basement
- Basement Fills Entire Space Under The House
- Rough-In Basement Bathroom
Schools
- John Weldon Elem. Elementary School
- Francis Howell Middle School
- Francis Howell High School
Additional Features
- 9,148 Sq Ft Lot
- Forced Air Heating and Cooling System
Listing and Financial Details
- Assessor Parcel Number 3-157C-6923-00-0084.0000000
Community Details
Overview
- Association fees include clubhouse, common area maintenance, pool
- Monticello Estates Community Property Mangement Association
Amenities
- Clubhouse
Recreation
- Tennis Courts
- Community Pool
Map
Home Values in the Area
Average Home Value in this Area
Tax History
| Year | Tax Paid | Tax Assessment Tax Assessment Total Assessment is a certain percentage of the fair market value that is determined by local assessors to be the total taxable value of land and additions on the property. | Land | Improvement |
|---|---|---|---|---|
| 2023 | $4,038 | $62,707 | $0 | $0 |
| 2022 | $3,426 | $49,347 | $0 | $0 |
| 2021 | $3,434 | $49,347 | $0 | $0 |
| 2020 | $3,273 | $45,607 | $0 | $0 |
| 2019 | $3,277 | $45,607 | $0 | $0 |
| 2018 | $3,239 | $43,030 | $0 | $0 |
| 2017 | $3,190 | $43,030 | $0 | $0 |
| 2016 | $2,869 | $37,294 | $0 | $0 |
| 2015 | $2,856 | $37,294 | $0 | $0 |
| 2014 | $2,641 | $33,700 | $0 | $0 |
Property History
| Date | Event | Price | Change | Sq Ft Price |
|---|---|---|---|---|
| 06/19/2014 06/19/14 | Sold | -- | -- | -- |
| 06/19/2014 06/19/14 | For Sale | $225,000 | -- | $108 / Sq Ft |
| 04/28/2014 04/28/14 | Pending | -- | -- | -- |
Purchase History
| Date | Type | Sale Price | Title Company |
|---|---|---|---|
| Deed | -- | Freedom Title | |
| Warranty Deed | $215,000 | Ust |
Mortgage History
| Date | Status | Loan Amount | Loan Type |
|---|---|---|---|
| Open | $254,375 | FHA | |
| Previous Owner | $38,303 | FHA | |
| Previous Owner | $211,902 | FHA | |
| Previous Owner | $212,245 | FHA | |
| Previous Owner | $211,105 | FHA | |
| Previous Owner | $157,065 | Future Advance Clause Open End Mortgage |
Similar Homes in Saint Charles, MO
Source: MARIS MLS
MLS Number: MIS25047351
APN: 3-157C-6923-00-0084.0000000
- 1334 Auburn Hills Dr
- 1325 Auburn Hills Dr
- 5922 Saddlehorn Ct
- 300 Wildberry Ln
- 2008 Butte Trail Ct
- 9027 Camino Trail
- 1054 Blue Wing Dr
- 8027 Cotswald Trail
- 3002 Bruce Trail Ct
- 5701 Wrenwyck Place
- 5019 Pacific Crest Trail
- 114 Cedar Ridge Ct
- 734 River Glen Dr
- 0 Universal Design Prairie Bluff Unit MAR24041208
- 266 Keaton Woods Dr
- 1440 Colonial Dr
- 317 Switchgrass Landing Ln
- 228 Keaton Woods Dr
- 1313 Commons Cir
- 211 Coachman Way
- 2285 Federalist Place
- 1 Prairie Pointe Dr
- 8050 Knights Crossing Dr
- 700 Mallards Way
- 1000 Watermark Dr
- 1 Southernside Ln
- 4323 Capri Way Unit 4323 Capri Way
- 3024 Capri Way Unit 3024
- 28 Jacobs Ct W
- 1601 Cottleville Pkwy
- 2 Sassafras Parc Ct
- 7546 Cinnamon Teal Dr
- 129 Royallbrook Ln
- 1101 Mid Rivers Place Dr
- 123 Shirley Ridge Dr Unit 123C
- 90 Molina Way
- 100 Grenache Blanc Dr
- 74 Huckleberry Ct
- 208 Montrose Ct
- 14 Twin Oaks Dr

