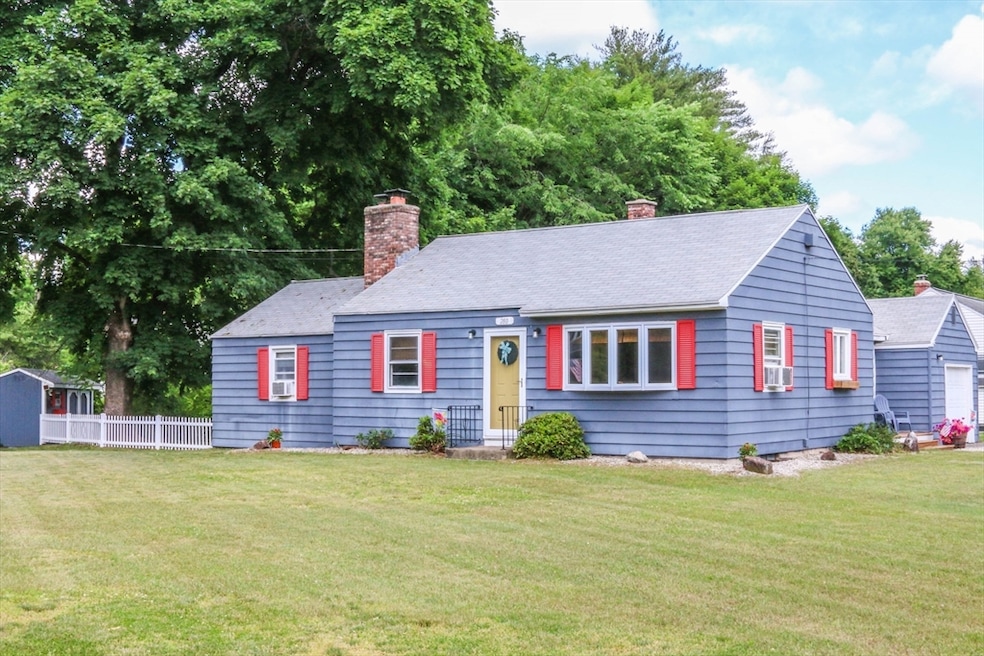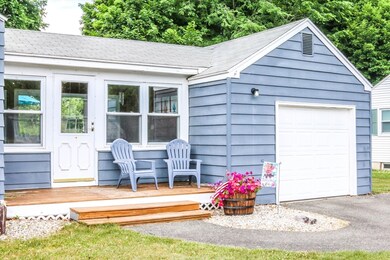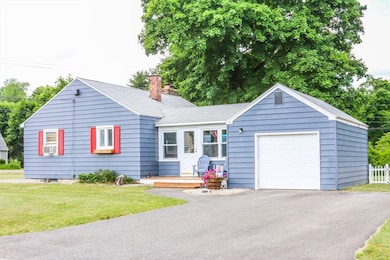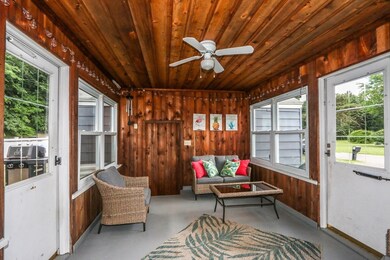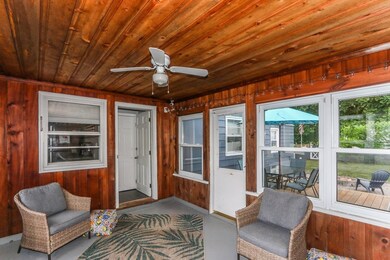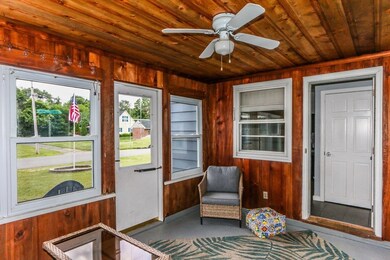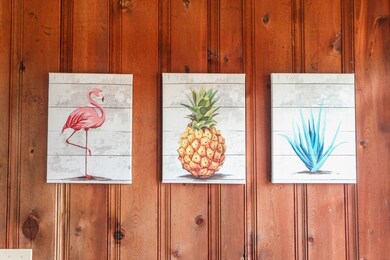
280 Allen St East Longmeadow, MA 01028
Highlights
- Fireplace in Primary Bedroom
- Ranch Style House
- Corner Lot
- Deck
- Wood Flooring
- No HOA
About This Home
As of July 2024Welcome to this charming ranch-style home located with a convenient location to town and other local amenities. Nestled on a corner lot with your driveway sitting on the cul-de-sac of Holland Dr. The open floor plan creates an inviting atmosphere, perfect for entertaining or simply enjoying family time. The spacious primary bedroom provides a cozy retreat, while tasteful updates throughout ensure modern comfort and style. With all living spaces conveniently located on one floor, this home offers ease and accessibility for all. Enjoy summer evenings in the beautiful breezeway or on your back deck.
Last Agent to Sell the Property
William Raveis R.E. & Home Services Listed on: 06/11/2024

Home Details
Home Type
- Single Family
Est. Annual Taxes
- $4,450
Year Built
- Built in 1953
Lot Details
- 0.33 Acre Lot
- Cul-De-Sac
- Fenced
- Corner Lot
- Property is zoned RA
Parking
- 1 Car Attached Garage
- Garage Door Opener
- Off-Street Parking
Home Design
- Ranch Style House
- Block Foundation
- Frame Construction
- Shingle Roof
Interior Spaces
- 1,008 Sq Ft Home
- Ceiling Fan
- Skylights
- Insulated Windows
- Living Room with Fireplace
- 2 Fireplaces
Kitchen
- Range
- Microwave
- Dishwasher
- Stainless Steel Appliances
- Disposal
Flooring
- Wood
- Laminate
- Ceramic Tile
Bedrooms and Bathrooms
- 2 Bedrooms
- Fireplace in Primary Bedroom
- 1 Full Bathroom
- Bathtub with Shower
Laundry
- Dryer
- Washer
Unfinished Basement
- Basement Fills Entire Space Under The House
- Laundry in Basement
Eco-Friendly Details
- Energy-Efficient Thermostat
Outdoor Features
- Deck
- Enclosed patio or porch
- Outdoor Storage
Utilities
- Cooling System Mounted In Outer Wall Opening
- Forced Air Heating System
- 1 Heating Zone
- Heating System Uses Oil
- Water Heater
Community Details
- No Home Owners Association
Listing and Financial Details
- Legal Lot and Block 0001 / 0054
- Assessor Parcel Number 3661205
Ownership History
Purchase Details
Home Financials for this Owner
Home Financials are based on the most recent Mortgage that was taken out on this home.Purchase Details
Home Financials for this Owner
Home Financials are based on the most recent Mortgage that was taken out on this home.Purchase Details
Similar Homes in the area
Home Values in the Area
Average Home Value in this Area
Purchase History
| Date | Type | Sale Price | Title Company |
|---|---|---|---|
| Warranty Deed | $280,500 | None Available | |
| Warranty Deed | $280,500 | None Available | |
| Deed | $166,900 | -- | |
| Deed | $105,000 | -- | |
| Deed | $166,900 | -- |
Mortgage History
| Date | Status | Loan Amount | Loan Type |
|---|---|---|---|
| Open | $270,500 | Purchase Money Mortgage | |
| Closed | $270,500 | Purchase Money Mortgage | |
| Previous Owner | $162,668 | FHA | |
| Previous Owner | $45,000 | No Value Available | |
| Previous Owner | $30,000 | No Value Available |
Property History
| Date | Event | Price | Change | Sq Ft Price |
|---|---|---|---|---|
| 07/23/2024 07/23/24 | Sold | $280,500 | +12.2% | $278 / Sq Ft |
| 06/15/2024 06/15/24 | Pending | -- | -- | -- |
| 06/11/2024 06/11/24 | For Sale | $250,000 | -- | $248 / Sq Ft |
Tax History Compared to Growth
Tax History
| Year | Tax Paid | Tax Assessment Tax Assessment Total Assessment is a certain percentage of the fair market value that is determined by local assessors to be the total taxable value of land and additions on the property. | Land | Improvement |
|---|---|---|---|---|
| 2025 | $4,648 | $251,500 | $101,500 | $150,000 |
| 2024 | $4,450 | $240,000 | $101,500 | $138,500 |
| 2023 | $4,209 | $219,200 | $92,400 | $126,800 |
| 2022 | $3,977 | $196,000 | $83,900 | $112,100 |
| 2021 | $3,900 | $185,200 | $77,700 | $107,500 |
| 2020 | $3,743 | $179,600 | $77,700 | $101,900 |
| 2019 | $3,586 | $174,500 | $75,400 | $99,100 |
| 2018 | $3,740 | $178,600 | $75,400 | $103,200 |
| 2017 | $3,631 | $174,800 | $73,700 | $101,100 |
| 2016 | $3,626 | $171,700 | $71,600 | $100,100 |
| 2015 | $3,558 | $171,700 | $71,600 | $100,100 |
Agents Affiliated with this Home
-
Timothy Tufts
T
Seller's Agent in 2024
Timothy Tufts
William Raveis R.E. & Home Services
(413) 313-4511
2 in this area
19 Total Sales
-
Kathleen Bourque
K
Buyer's Agent in 2024
Kathleen Bourque
Today Real Estate, Inc.
(413) 785-1676
2 in this area
20 Total Sales
Map
Source: MLS Property Information Network (MLS PIN)
MLS Number: 73250656
APN: ELON-000085-000054-000001
