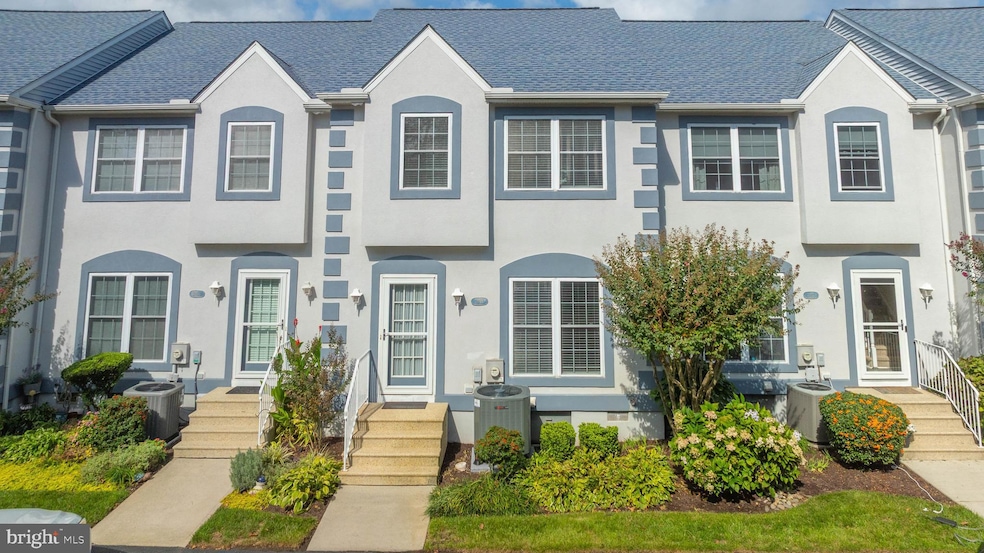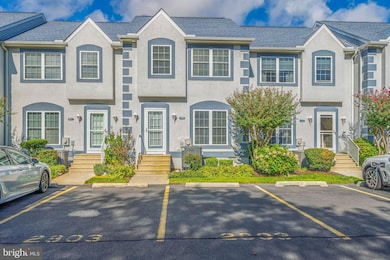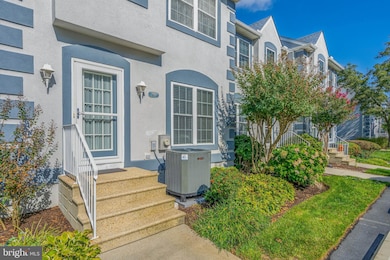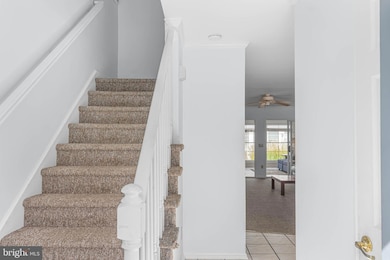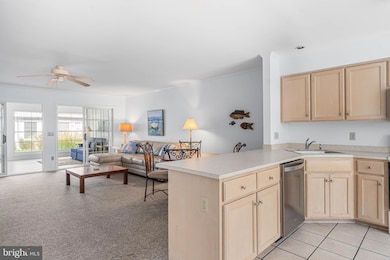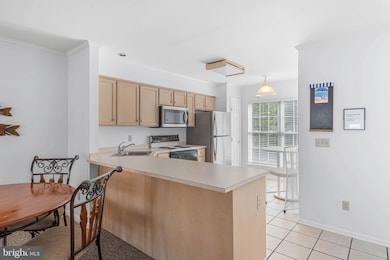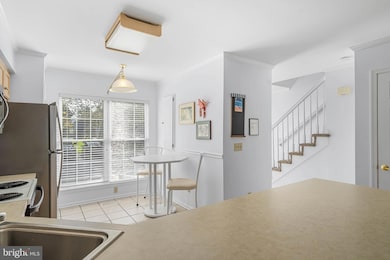280 American Eagle Way Unit 2803 Rehoboth Beach, DE 19971
Estimated payment $3,440/month
Highlights
- 2.34 Acre Lot
- Open Floorplan
- Attic
- Rehoboth Elementary School Rated A
- Traditional Architecture
- Furnished
About This Home
Welcome to your coastal retreat! This 3-bedroom, 2.5-bath townhome in the vibrant community of Versailles at Eagles Landing is designed for carefree beach living. Inside, a bright and open floor plan flows effortlessly into a sunroom filled with natural light—an ideal spot for morning coffee or reading. Step out back to your private patio overlooking a beautifully manicured decorative pond, a tranquil backdrop for outdoor dining or evening cocktails. Just minutes from Rehoboth and Dewey Beach, you’ll enjoy quick access to restaurants, shopping, and the boardwalk, while still savoring the quiet of a tucked-away neighborhood. Versailles at Eagles Landing feels like a resort, with three sparkling swimming pools, a welcoming community center, and tennis and pickleball courts for endless recreation. With proven rental history for both short term summer stays and extended off-season rentals , this home offers flexibility as a personal getaway, investment, or year-round residence.
Listing Agent
(302) 745-8764 skip@skipfaust.com Coldwell Banker Premier - Rehoboth License #RA-0002618 Listed on: 09/25/2025

Co-Listing Agent
(302) 858-2579 avery@skipfaust.com Coldwell Banker Premier - Rehoboth License #RS-0025100
Townhouse Details
Home Type
- Townhome
Est. Annual Taxes
- $993
Year Built
- Built in 1999
HOA Fees
- $305 Monthly HOA Fees
Home Design
- Traditional Architecture
- Architectural Shingle Roof
- Stick Built Home
Interior Spaces
- 1,650 Sq Ft Home
- Property has 2 Levels
- Open Floorplan
- Furnished
- Ceiling Fan
- Gas Fireplace
- Combination Dining and Living Room
- Crawl Space
- Attic
Kitchen
- Eat-In Kitchen
- Electric Oven or Range
- Built-In Microwave
- Dishwasher
- Disposal
Flooring
- Carpet
- Ceramic Tile
Bedrooms and Bathrooms
- 3 Bedrooms
- En-Suite Bathroom
Laundry
- Laundry on upper level
- Dryer
- Washer
Parking
- 2 Open Parking Spaces
- 2 Parking Spaces
- Parking Lot
- 2 Assigned Parking Spaces
Utilities
- Forced Air Heating and Cooling System
- Heat Pump System
- 200+ Amp Service
- Community Propane
- Electric Water Heater
Additional Features
- Patio
- Property is in very good condition
Listing and Financial Details
- Tax Lot 86
- Assessor Parcel Number 334-19.00-163.20-2803
Community Details
Overview
- $470 Recreation Fee
- Association fees include common area maintenance, exterior building maintenance, insurance, lawn maintenance, management, pool(s), recreation facility, reserve funds, road maintenance, snow removal, trash
- Versailles Subdivision
- Property Manager
Amenities
- Community Center
Recreation
- Tennis Courts
- Community Pool
Map
Home Values in the Area
Average Home Value in this Area
Property History
| Date | Event | Price | List to Sale | Price per Sq Ft |
|---|---|---|---|---|
| 11/07/2025 11/07/25 | Price Changed | $579,000 | -2.7% | $351 / Sq Ft |
| 10/29/2025 10/29/25 | Price Changed | $595,000 | -3.3% | $361 / Sq Ft |
| 09/25/2025 09/25/25 | For Sale | $615,000 | -- | $373 / Sq Ft |
Source: Bright MLS
MLS Number: DESU2097368
- 2902 American Eagle Way
- 2805 American Eagle Way Unit 5
- 3800 Sanibel Cir Unit 3812
- 18 Eagles Landing Unit 1804
- 18 Eagles Landing Unit 1812
- 3700 Sanibel Cir Unit 3708
- 37293 Martin St Unit 30
- 4201 Sandpiper Dr
- 11 Cornwall Rd
- 4100 Sandpiper Dr Unit 4119
- 4302 Sandpiper Dr
- 20291 Flagler Ct
- 37467 Burton Ct
- 20252 Simonton Ct
- 20389 Mallory Square Cir
- 37519 Oyster House Rd
- 20398 Blue Point Dr Unit 3
- Oyster I Plan at Oyster House Village
- 119 Cornwall Rd
- 43 Canal Landing Ct
- 20407 Margo Lynn Ln
- 37487 Burton Ct
- 20527 Washington St Unit Garrage Carriage House
- 31 6th St Unit B
- 20013 Newry Dr Unit 7
- 38172 Robinsons Dr Unit 9
- 705 Country Club Rd
- 20013 Newry Dr Unit X18
- 36518 Harmon Bay Blvd
- 36519 Palm Dr Unit 4103
- 36525 Palm Dr Unit 5103
- 36507 Palm Dr Unit 2306
- 360 Bay Reach
- 21440 Bald Eagle Rd Unit Carriage House
- 8 Olive Ave Unit 102
- 1 Virginia Ave Unit 202
- 1904 Coastal Hwy Unit D
- 35734 Carmel Terrace
- 35859 Parsonage Rd
- 36417 Fir Dr
