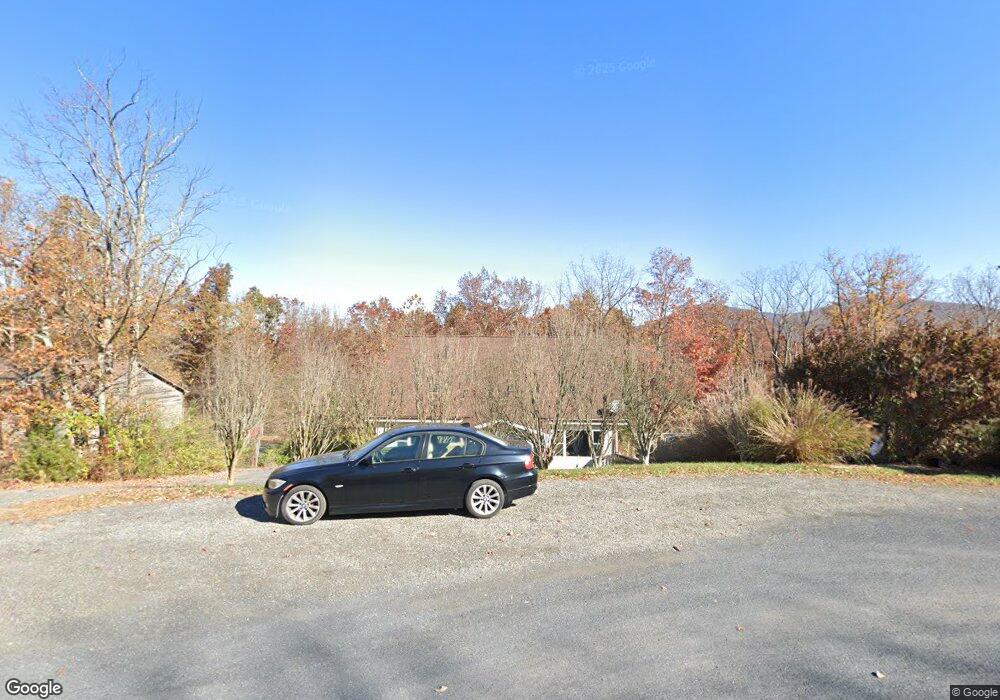280 Beagle Gap Run Waynesboro, VA 22980
Estimated Value: $248,000 - $419,000
4
Beds
3
Baths
2,000
Sq Ft
$178/Sq Ft
Est. Value
About This Home
This home is located at 280 Beagle Gap Run, Waynesboro, VA 22980 and is currently estimated at $355,055, approximately $177 per square foot. 280 Beagle Gap Run is a home located in Augusta County with nearby schools including Cassell Elementary School, Wilson Middle School, and Wilson Memorial High School.
Ownership History
Date
Name
Owned For
Owner Type
Purchase Details
Closed on
Nov 30, 2015
Sold by
Botkin Waldo W and Botkin Norma B
Bought by
Rankin Nathan
Current Estimated Value
Purchase Details
Closed on
Jan 17, 2012
Sold by
Virginia Housing Development Authority
Bought by
Rankin Nathan L
Home Financials for this Owner
Home Financials are based on the most recent Mortgage that was taken out on this home.
Original Mortgage
$120,051
Interest Rate
3.86%
Mortgage Type
New Conventional
Purchase Details
Closed on
Jul 14, 2006
Sold by
Godbey John E
Bought by
Claytor Paul W and Claytor Tamala O
Home Financials for this Owner
Home Financials are based on the most recent Mortgage that was taken out on this home.
Original Mortgage
$212,364
Interest Rate
5.87%
Mortgage Type
New Conventional
Create a Home Valuation Report for This Property
The Home Valuation Report is an in-depth analysis detailing your home's value as well as a comparison with similar homes in the area
Home Values in the Area
Average Home Value in this Area
Purchase History
| Date | Buyer | Sale Price | Title Company |
|---|---|---|---|
| Rankin Nathan | $45,000 | Court Sq Title Agency Llc | |
| Rankin Nathan L | $115,500 | None Available | |
| Claytor Paul W | -- | -- |
Source: Public Records
Mortgage History
| Date | Status | Borrower | Loan Amount |
|---|---|---|---|
| Previous Owner | Rankin Nathan L | $120,051 | |
| Previous Owner | Claytor Paul W | $212,364 |
Source: Public Records
Tax History Compared to Growth
Tax History
| Year | Tax Paid | Tax Assessment Tax Assessment Total Assessment is a certain percentage of the fair market value that is determined by local assessors to be the total taxable value of land and additions on the property. | Land | Improvement |
|---|---|---|---|---|
| 2025 | $1,540 | $296,200 | $60,000 | $236,200 |
| 2024 | $1,550 | $298,100 | $60,000 | $238,100 |
| 2023 | $1,120 | $177,800 | $40,000 | $137,800 |
| 2022 | $1,120 | $177,800 | $40,000 | $137,800 |
| 2021 | $1,120 | $177,800 | $40,000 | $137,800 |
| 2020 | $1,120 | $177,800 | $40,000 | $137,800 |
| 2019 | $1,120 | $177,800 | $40,000 | $137,800 |
| 2018 | $1,029 | $163,397 | $40,000 | $123,397 |
| 2017 | $948 | $163,397 | $40,000 | $123,397 |
| 2016 | $948 | $163,397 | $40,000 | $123,397 |
| 2015 | $779 | $163,397 | $40,000 | $123,397 |
| 2014 | $779 | $163,397 | $40,000 | $123,397 |
| 2013 | $779 | $162,300 | $46,000 | $116,300 |
Source: Public Records
Map
Nearby Homes
- 172 Beagle Gap Run
- 192 Sandy Ridge Rd
- 13 A E Side Hwy
- 722 Georgia Ave
- 913 Gardner St
- 1025 Frye St
- 1019 Frye St
- 1015 Frye St
- 1104 Gardner St
- 720 Shenandoah Ave
- TBD Calf Mountain Rd
- 9 Bradley Ln
- 10 Bradley Ln
- 1428 2nd St
- 169 Calf Mountain Rd
- 821 N Bayard Ave
- 1715 3rd St
- 1007 Sherwood Ave
- 756 N Augusta Ave
- 909 Fairfax Ave
- 278 Beagle Gap Run
- 268 Beagle Gap Run
- 277 Beagle Gap Run
- 267 Beagle Gap Run
- 287 Beagle Gap Run
- 254 Beagle Gap Run
- 253 Beagle Gap Run
- 240 Beagle Gap Run
- 0 Beagle Gap Run Unit 182856
- 245 Beagle Gap Run
- 61 Wild Cat Cove
- 232 Beagle Gap Run
- 231 Beagle Gap Run
- 228 Beagle Gap Run
- 219 Beagle Gap Run
- 220 Beagle Gap Run
- 57 Wild Cat Cove
- 214 Beagle Gap Run
- 70 Wild Cat Cove
- 213 Beagle Gap Run
