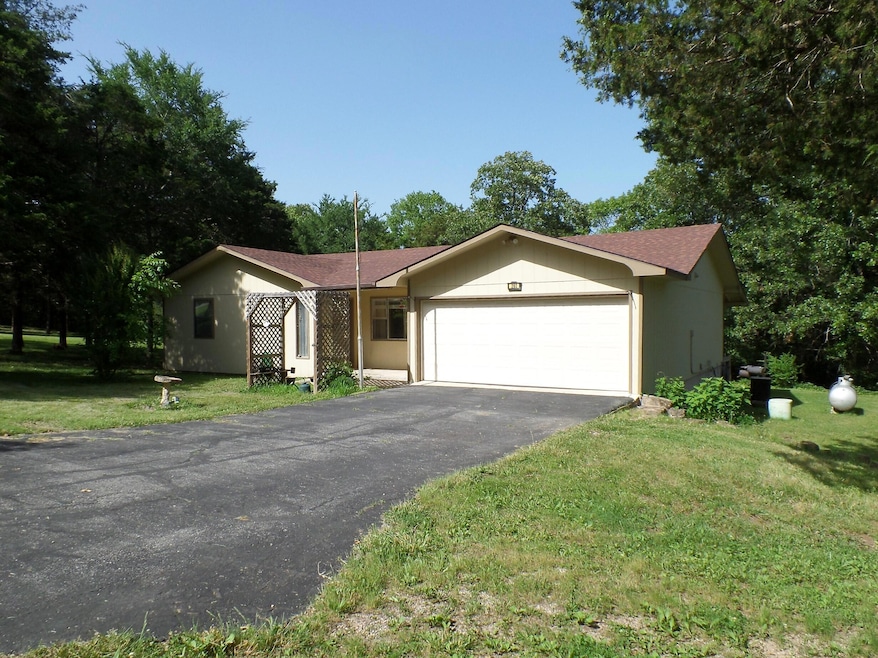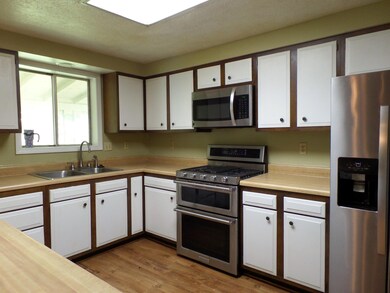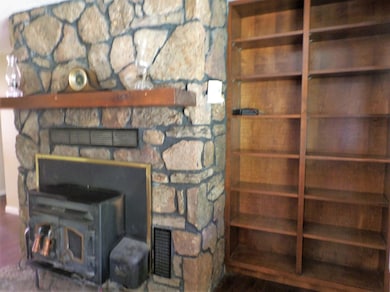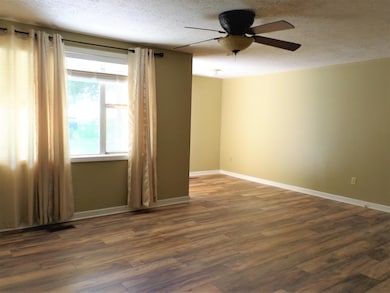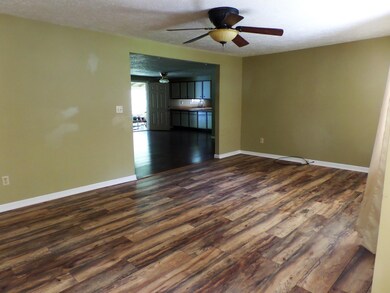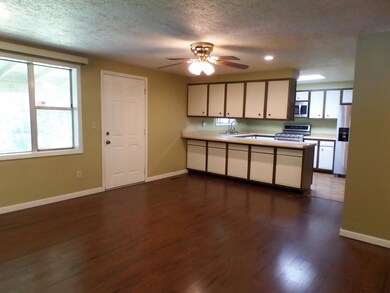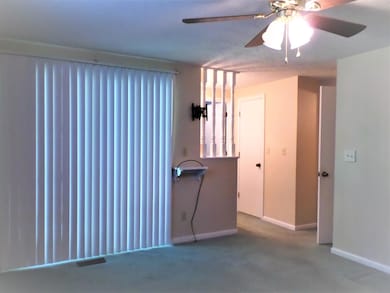
$199,900
- 2 Beds
- 1 Bath
- 806 Sq Ft
- 426 Briarwood Dr
- Lampe, MO
Picture yourself enjoying the peaceful lakeside lifestyle in this lovely 2-bedroom, 1-bath Lakeview property! This home is being sold with the lot next to it, offering you even more space to create your perfect retreat. Unwind on the spacious covered front porch, sip your coffee on the side decks, and snuggle up by the fireplace on chilly evenings. The single-level layout ensures easy
Nicole Millan Ramos Keller Williams
