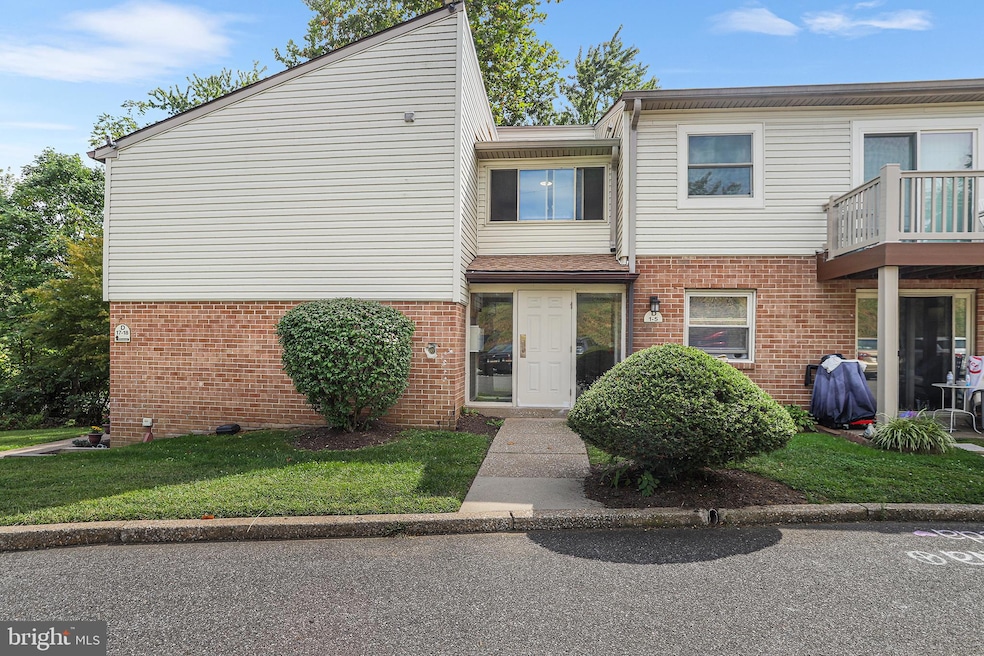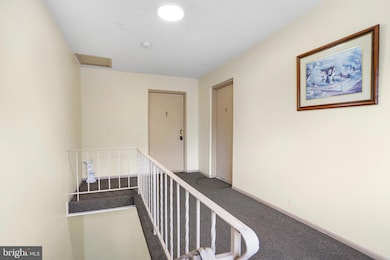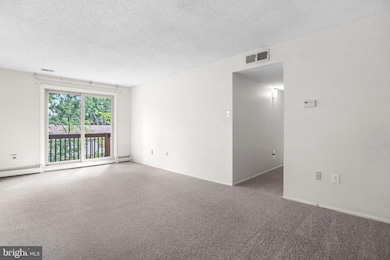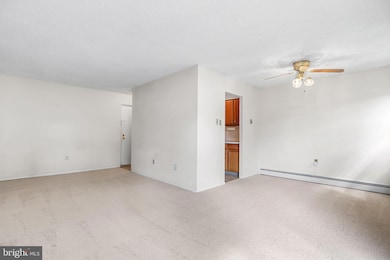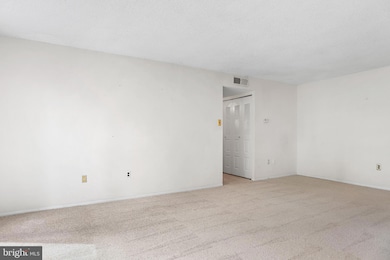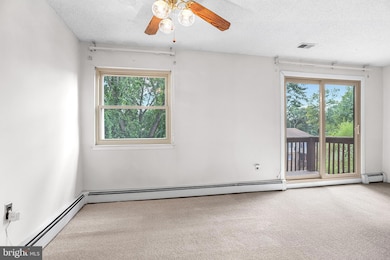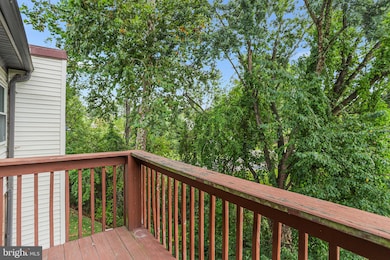280 Bridgewater Rd Unit D-4 Brookhaven, PA 19015
Estimated payment $1,447/month
Highlights
- Traditional Architecture
- Community Pool
- Community Playground
- Courtyard Views
- Balcony
- Ceramic Tile Flooring
About This Home
Welcome to this beautifully updated 2-bedroom, 1.5-bath condo located on the second floor in a well-maintained community. Featuring brand-new carpet throughout, this move-in ready home offers comfort, convenience, and style.
The spacious primary bedroom includes a private half bath, while the full bathroom is conveniently located in the hallway alongside an in-unit laundry area for added ease. A large storage closet near the entrance provides extra room for your belongings, and sliding glass doors lead to a private balcony that will be replaced by the community in the near future. This spot is perfect for relaxing or entertaining.
Enjoy access to community amenities including an in-ground pool and a playground, making this condo ideal for both relaxing and recreation. Whether you're a first-time buyer, downsizing, or looking for a great investment opportunity, this home checks all the boxes.
Updated windows and sliding doors and the building has an all new roof.
Don't miss your chance to own this updated, low-maintenance condo in a desirable location!
Listing Agent
(610) 656-6049 vince@vincemayteam.com BHHS Fox & Roach-Media License #AB066877 Listed on: 09/19/2025

Property Details
Home Type
- Condominium
Est. Annual Taxes
- $1,833
Year Built
- Built in 1972
HOA Fees
- $450 Monthly HOA Fees
Home Design
- Traditional Architecture
- Entry on the 2nd floor
- Frame Construction
- Pitched Roof
- Masonry
Interior Spaces
- 924 Sq Ft Home
- Property has 3 Levels
- Replacement Windows
- Courtyard Views
Flooring
- Carpet
- Ceramic Tile
- Vinyl
Bedrooms and Bathrooms
- 2 Main Level Bedrooms
Laundry
- Laundry in unit
- Washer and Dryer Hookup
Parking
- Paved Parking
- Parking Lot
Utilities
- Central Air
- Hot Water Heating System
- Electric Water Heater
- Municipal Trash
Additional Features
- Balcony
- Property is in good condition
Listing and Financial Details
- Tax Lot 263-000
- Assessor Parcel Number 05-00-00029-56
Community Details
Overview
- Association fees include common area maintenance, exterior building maintenance, lawn maintenance, management, snow removal, trash, water, heat
- Low-Rise Condominium
- Trimble Run Condos
- Trimble Run Subdivision
- Property Manager
Recreation
- Community Playground
- Community Pool
Pet Policy
- Pets allowed on a case-by-case basis
Map
Home Values in the Area
Average Home Value in this Area
Property History
| Date | Event | Price | List to Sale | Price per Sq Ft |
|---|---|---|---|---|
| 10/07/2025 10/07/25 | Price Changed | $159,900 | -3.1% | $173 / Sq Ft |
| 09/19/2025 09/19/25 | For Sale | $165,000 | -- | $179 / Sq Ft |
Source: Bright MLS
MLS Number: PADE2100234
- 524 Ward Rd
- 0 Brookhaven & Creek Rd Unit PADE2084418
- 3754 Susan Ln
- 3710 Sophia Ln
- Turner (Second Floor) Plan at Bridgewater Run
- Johnson (First Floor) Plan at Bridgewater Run
- Juniper Plan at Bridgewater Run
- 409 Melvin Dr
- 3811 Powell Rd
- 3809 Powell Rd
- 107 Romaine Way
- 4010 Powell Rd
- 1228 Elson Rd
- 1300 Rainer Rd
- 1356 Adair Rd
- 00 S Springhouse Ln
- 1349 Elson Rd
- 900 Main St
- 1403 Rainer Rd
- 423 Sir Galahad Dr
- 280 Bridgewater Rd Unit C12
- 1100 Albert Rd
- 532 W Brookhaven Rd
- 3434 Vista Ln
- 2625 Parkside Terrace
- 2903 Edgmont Ave
- 11 E Chelton Rd
- 4921 Demaio Dr
- 68 Park Vallei Ln
- 105 W 24th St
- 44 Worrell St
- 304 W 22nd St
- 408 W 21st St
- 745 Windsor Place
- 18 W 22nd St Unit A15
- 18 W 22nd St Unit A9
- 18 W 22nd St Unit A10
- 2617 Lindsay St
- 365 Saybrook Ln
- 5200 Hilltop Dr
