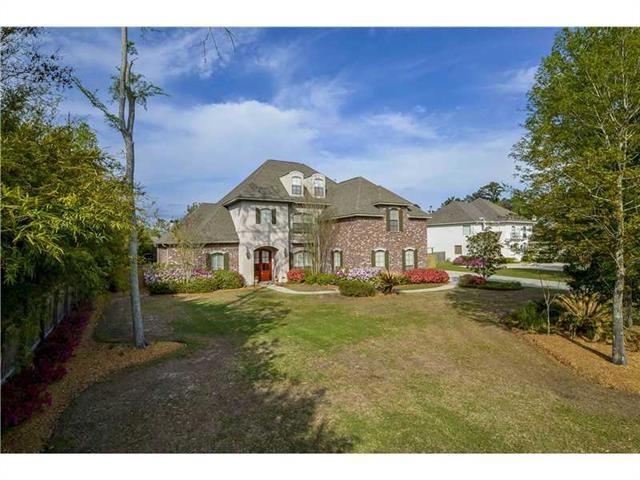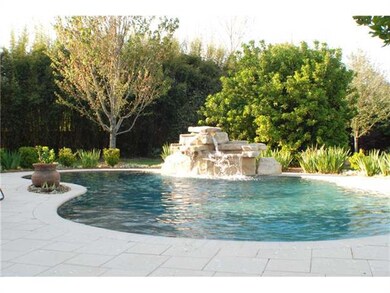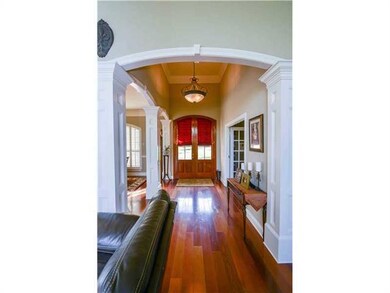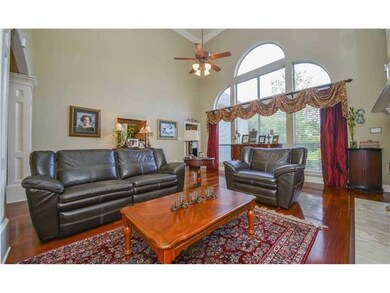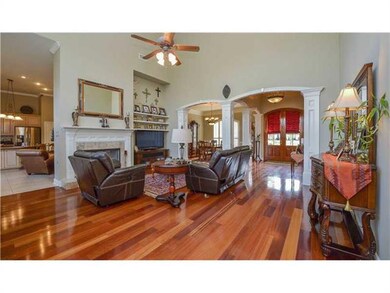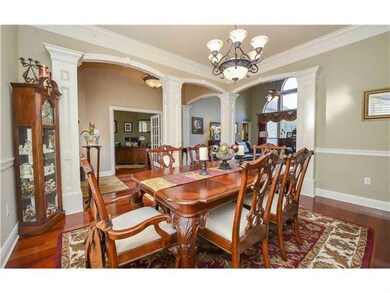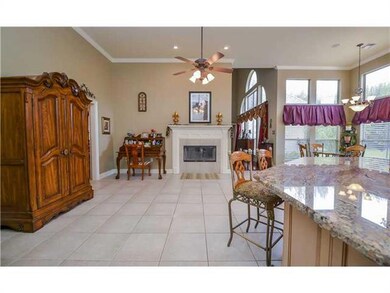
280 Chapel Loop Mandeville, LA 70471
Highlights
- In Ground Pool
- Clubhouse
- Granite Countertops
- Pontchartrain Elementary School Rated A
- French Provincial Architecture
- Wrap Around Porch
About This Home
As of May 2017Beautifully appointed French Country home. Foyer opens to warm brazilian cherry floored family den with 20 ft ceilings, dining area and private office/study. Large kitchen with 42 inch cabinets, stainless appliances with gas cooktop and double ovens. There is large workstation island with seating for six and cozy keeping room with fireplace. Lush landscaped rear yard with recent pool and cool decking. Guest suite w/sitting area overlooking pool
Last Agent to Sell the Property
United Real Estate Partners License #000006230 Listed on: 03/31/2014

Home Details
Home Type
- Single Family
Est. Annual Taxes
- $6,843
Year Built
- Built in 2004
Lot Details
- Lot Dimensions are 115x250x128x225
- Fenced
- Rectangular Lot
- Property is in excellent condition
HOA Fees
- $135 Monthly HOA Fees
Home Design
- French Provincial Architecture
- Brick Exterior Construction
- Slab Foundation
- Shingle Roof
- Stucco
Interior Spaces
- 3,600 Sq Ft Home
- Property has 2 Levels
- Tray Ceiling
- Ceiling Fan
- Gas Fireplace
Kitchen
- Butlers Pantry
- Double Oven
- Cooktop
- Microwave
- Dishwasher
- Stainless Steel Appliances
- Granite Countertops
- Disposal
Bedrooms and Bathrooms
- 5 Bedrooms
Parking
- 2 Car Attached Garage
- Garage Door Opener
Outdoor Features
- In Ground Pool
- Wrap Around Porch
- Wood patio
Location
- Outside City Limits
Schools
- Ponchartrain Elementary School
- Tchefuncte Middle School
- Mandeville High School
Utilities
- Two cooling system units
- Central Heating and Cooling System
- Heating System Uses Gas
- Cable TV Available
Listing and Financial Details
- Assessor Parcel Number 70471280CHAPELLOOPLP
Community Details
Overview
- Penns Chapel Place Subdivision
Amenities
- Clubhouse
Ownership History
Purchase Details
Home Financials for this Owner
Home Financials are based on the most recent Mortgage that was taken out on this home.Purchase Details
Home Financials for this Owner
Home Financials are based on the most recent Mortgage that was taken out on this home.Similar Homes in the area
Home Values in the Area
Average Home Value in this Area
Purchase History
| Date | Type | Sale Price | Title Company |
|---|---|---|---|
| Deed | $575,000 | Commonwealth Land Title | |
| Cash Sale Deed | $522,500 | St Charles Title |
Mortgage History
| Date | Status | Loan Amount | Loan Type |
|---|---|---|---|
| Open | $385,790 | New Conventional | |
| Closed | $460,000 | New Conventional | |
| Previous Owner | $477,000 | New Conventional | |
| Previous Owner | $250,000 | Credit Line Revolving |
Property History
| Date | Event | Price | Change | Sq Ft Price |
|---|---|---|---|---|
| 05/30/2017 05/30/17 | Sold | -- | -- | -- |
| 04/30/2017 04/30/17 | Pending | -- | -- | -- |
| 03/25/2017 03/25/17 | For Sale | $575,000 | +8.5% | $157 / Sq Ft |
| 05/28/2014 05/28/14 | Sold | -- | -- | -- |
| 04/28/2014 04/28/14 | Pending | -- | -- | -- |
| 03/31/2014 03/31/14 | For Sale | $529,900 | -- | $147 / Sq Ft |
Tax History Compared to Growth
Tax History
| Year | Tax Paid | Tax Assessment Tax Assessment Total Assessment is a certain percentage of the fair market value that is determined by local assessors to be the total taxable value of land and additions on the property. | Land | Improvement |
|---|---|---|---|---|
| 2024 | $6,843 | $62,515 | $8,500 | $54,015 |
| 2023 | $6,843 | $53,074 | $8,500 | $44,574 |
| 2022 | $604,083 | $53,074 | $8,500 | $44,574 |
| 2021 | $6,029 | $53,074 | $8,500 | $44,574 |
| 2020 | $6,023 | $53,074 | $8,500 | $44,574 |
| 2019 | $7,198 | $52,507 | $8,500 | $44,007 |
| 2018 | $7,209 | $52,507 | $8,500 | $44,007 |
| 2017 | $6,735 | $48,605 | $8,500 | $40,105 |
| 2016 | $6,788 | $48,605 | $8,500 | $40,105 |
| 2015 | $4,919 | $41,784 | $8,500 | $33,284 |
| 2014 | $4,868 | $41,784 | $8,500 | $33,284 |
| 2013 | -- | $41,784 | $8,500 | $33,284 |
Agents Affiliated with this Home
-
Felicity Kahn

Seller's Agent in 2017
Felicity Kahn
Berkshire Hathaway HomeServices Preferred, REALTOR
(504) 723-4320
304 Total Sales
-
Robert Santopadre

Buyer's Agent in 2017
Robert Santopadre
LATTER & BLUM (LATT15)
(504) 236-0284
143 Total Sales
-
Neal Terrebonne

Seller's Agent in 2014
Neal Terrebonne
United Real Estate Partners
42 Total Sales
-
Keith Adler

Buyer's Agent in 2014
Keith Adler
Corporate Realty Realty Leasing Company, Inc.
(504) 553-5351
1 Total Sale
Map
Source: ROAM MLS
MLS Number: 985403
APN: 52115
- Lot 32 Loggers Cir
- Lot 31 Loggers Cir
- Lot 30 Loggers Cir
- Lot 29 Loggers Cir
- Lot 28 Loggers Cir
- Lot 25 Loggers Cir
- Lot 24 Loggers Cir
- Lot 23 Loggers Cir
- Lot 19 Loggers Cir
- Lot 18 Loggers Cir
- Lot 17 Loggers Cir
- Lot 16 Loggers Cir
- Lot 14 Loggers Cir
- Lot 15 Loggers Cir
- Lot 12 Loggers Cir
- Lot 10 Loggers Cir
- Lot 11 Loggers Cir
