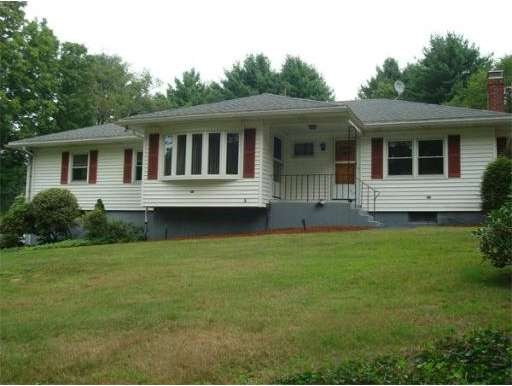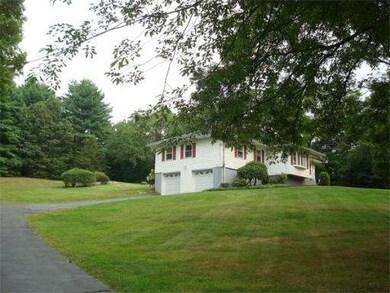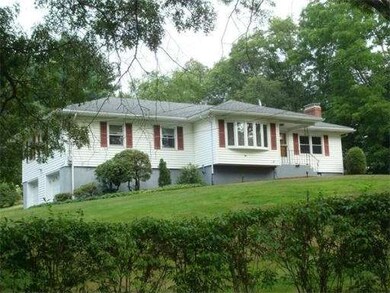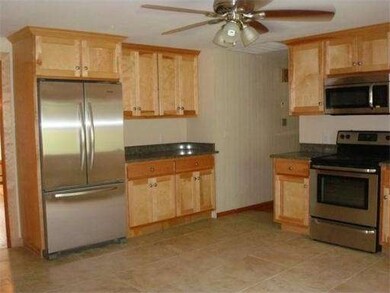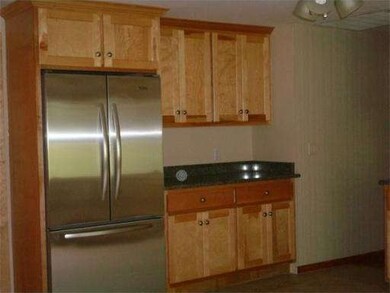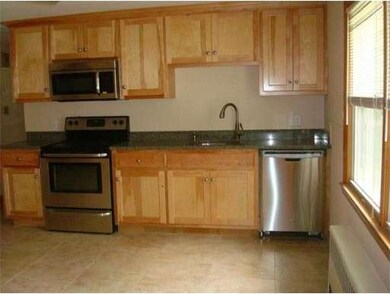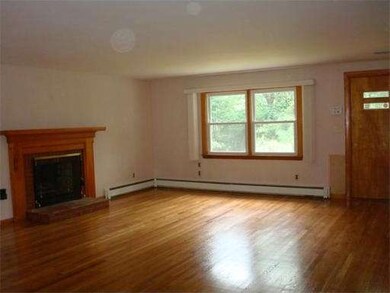
280 Cochituate Rd Wayland, MA 01778
About This Home
As of February 2019Open House for Back Up Offers only/seller accepted offer. Talk about a transformation! A recent major remodeling makes this wonderful home fresh and ready for your family to move right in! Beautiful remodeling of large kitchen with granite countertops, brand new stainless steel appliances, new custom cabinets, and new flooring make this eat-in kitchen very inviting. Bathroom remodeled too! Plenty of room in this home with a huge front to back fireplaced living room, formal dining room, spacious eat-in kitchen, large finished family room, two full baths, extra large private screened in porch, three generous bedrooms, and big back yard. Hardwood floors now shine throughout this special home! Many recent updates done including newer: furnace, roof, shower stall, electrical panel/breakers. This well maintained -one owner- quality home, set back from road, is situated in beautiful Wayland, close to schools, pond, lake, shopping, parks, and everything else!
Last Agent to Sell the Property
Coldwell Banker Realty - Northborough Listed on: 08/21/2013

Last Buyer's Agent
Brian Cichella
Coldwell Banker Realty - Wayland License #449526330
Home Details
Home Type
Single Family
Est. Annual Taxes
$13,512
Year Built
1958
Lot Details
0
Listing Details
- Lot Description: Corner, Wooded, Paved Drive, Cleared, Gentle Slope, Level
- Special Features: None
- Property Sub Type: Detached
- Year Built: 1958
Interior Features
- Has Basement: Yes
- Fireplaces: 2
- Number of Rooms: 7
- Amenities: Shopping, Park, Walk/Jog Trails, House of Worship, Public School
- Electric: Circuit Breakers, 200 Amps
- Energy: Storm Windows, Storm Doors, Prog. Thermostat
- Flooring: Wall to Wall Carpet, Hardwood
- Interior Amenities: Security System
- Basement: Full, Finished, Interior Access, Garage Access
- Bedroom 2: First Floor, 14X11
- Bedroom 3: First Floor, 11X11
- Bathroom #1: First Floor
- Bathroom #2: First Floor
- Kitchen: First Floor, 32X29
- Laundry Room: Basement
- Living Room: First Floor, 36X25
- Master Bedroom: First Floor, 15X11
- Master Bedroom Description: Closet, Flooring - Hardwood
- Dining Room: First Floor, 17X11
- Family Room: Basement, 31X24
Exterior Features
- Construction: Frame
- Exterior: Vinyl
- Exterior Features: Porch - Screened, Gutters, Storage Shed, Professional Landscaping, Sprinkler System
- Foundation: Poured Concrete
Garage/Parking
- Garage Parking: Attached, Under
- Garage Spaces: 2
- Parking: Off-Street
- Parking Spaces: 10
Utilities
- Cooling Zones: 1
- Hot Water: Oil
- Utility Connections: for Electric Range, for Electric Oven, for Electric Dryer, Washer Hookup
Condo/Co-op/Association
- HOA: No
Ownership History
Purchase Details
Home Financials for this Owner
Home Financials are based on the most recent Mortgage that was taken out on this home.Purchase Details
Home Financials for this Owner
Home Financials are based on the most recent Mortgage that was taken out on this home.Similar Homes in the area
Home Values in the Area
Average Home Value in this Area
Purchase History
| Date | Type | Sale Price | Title Company |
|---|---|---|---|
| Not Resolvable | $605,000 | -- | |
| Deed | -- | -- |
Mortgage History
| Date | Status | Loan Amount | Loan Type |
|---|---|---|---|
| Open | $484,000 | New Conventional | |
| Previous Owner | $484,000 | Adjustable Rate Mortgage/ARM | |
| Previous Owner | $414,000 | Stand Alone Refi Refinance Of Original Loan | |
| Previous Owner | $417,000 | Stand Alone Refi Refinance Of Original Loan | |
| Previous Owner | $50,200 | No Value Available | |
| Previous Owner | $55,000 | No Value Available |
Property History
| Date | Event | Price | Change | Sq Ft Price |
|---|---|---|---|---|
| 12/01/2020 12/01/20 | Rented | $3,300 | 0.0% | -- |
| 11/14/2020 11/14/20 | Under Contract | -- | -- | -- |
| 10/15/2020 10/15/20 | For Rent | $3,300 | +3.1% | -- |
| 10/12/2019 10/12/19 | Rented | $3,200 | -3.0% | -- |
| 09/22/2019 09/22/19 | Under Contract | -- | -- | -- |
| 06/12/2019 06/12/19 | For Rent | $3,300 | 0.0% | -- |
| 02/15/2019 02/15/19 | Sold | $605,000 | -4.7% | $362 / Sq Ft |
| 12/15/2018 12/15/18 | Pending | -- | -- | -- |
| 11/06/2018 11/06/18 | For Sale | $635,000 | 0.0% | $380 / Sq Ft |
| 10/24/2018 10/24/18 | Pending | -- | -- | -- |
| 09/12/2018 09/12/18 | For Sale | $635,000 | +14.4% | $380 / Sq Ft |
| 11/25/2013 11/25/13 | Sold | $555,000 | 0.0% | $337 / Sq Ft |
| 09/27/2013 09/27/13 | Pending | -- | -- | -- |
| 08/24/2013 08/24/13 | Off Market | $555,000 | -- | -- |
| 08/21/2013 08/21/13 | For Sale | $549,900 | -- | $334 / Sq Ft |
Tax History Compared to Growth
Tax History
| Year | Tax Paid | Tax Assessment Tax Assessment Total Assessment is a certain percentage of the fair market value that is determined by local assessors to be the total taxable value of land and additions on the property. | Land | Improvement |
|---|---|---|---|---|
| 2025 | $13,512 | $864,500 | $508,600 | $355,900 |
| 2024 | $12,787 | $823,900 | $484,400 | $339,500 |
| 2023 | $12,408 | $745,200 | $440,300 | $304,900 |
| 2022 | $11,214 | $611,100 | $364,500 | $246,600 |
| 2021 | $10,812 | $583,800 | $339,000 | $244,800 |
| 2020 | $10,368 | $583,800 | $339,000 | $244,800 |
| 2019 | $10,081 | $551,500 | $322,900 | $228,600 |
| 2018 | $9,343 | $518,200 | $322,900 | $195,300 |
| 2017 | $9,375 | $516,800 | $307,500 | $209,300 |
| 2016 | $8,856 | $510,700 | $301,400 | $209,300 |
| 2015 | $9,392 | $510,700 | $301,400 | $209,300 |
Agents Affiliated with this Home
-
Yoshiko Matsumoto

Seller's Agent in 2020
Yoshiko Matsumoto
Coldwell Banker Realty - Newton
(508) 930-9223
6 Total Sales
-
Maryann Clancy
M
Seller's Agent in 2019
Maryann Clancy
Berkshire Hathaway HomeServices Commonwealth Real Estate
-
Cindy Gordon

Seller's Agent in 2013
Cindy Gordon
Coldwell Banker Realty - Northborough
(774) 249-4824
52 Total Sales
-
B
Buyer's Agent in 2013
Brian Cichella
Coldwell Banker Realty - Wayland
Map
Source: MLS Property Information Network (MLS PIN)
MLS Number: 71573626
APN: WAYL-000043D-000000-000009
- 7 Spencer Cir
- 26 Dudley Rd
- 46 High Rock Rd
- 50 Barney Hill Rd
- 14 Joyce Rd
- 31 Mathews Dr
- 38 Lakeshore Dr
- 108 Dudley Rd
- 123 Dudley Rd
- 27 Alden Rd
- 37 Alden Rd
- 1 Cole Rd
- 12 Rolling Ln
- 15 Village Ln Unit 15
- 125 W Plain St
- 225 Commonwealth Rd
- 9 French Ave
- 418 Old Connecticut Path
- 37 Pemberton Rd
- 35 Snake Brook Rd
